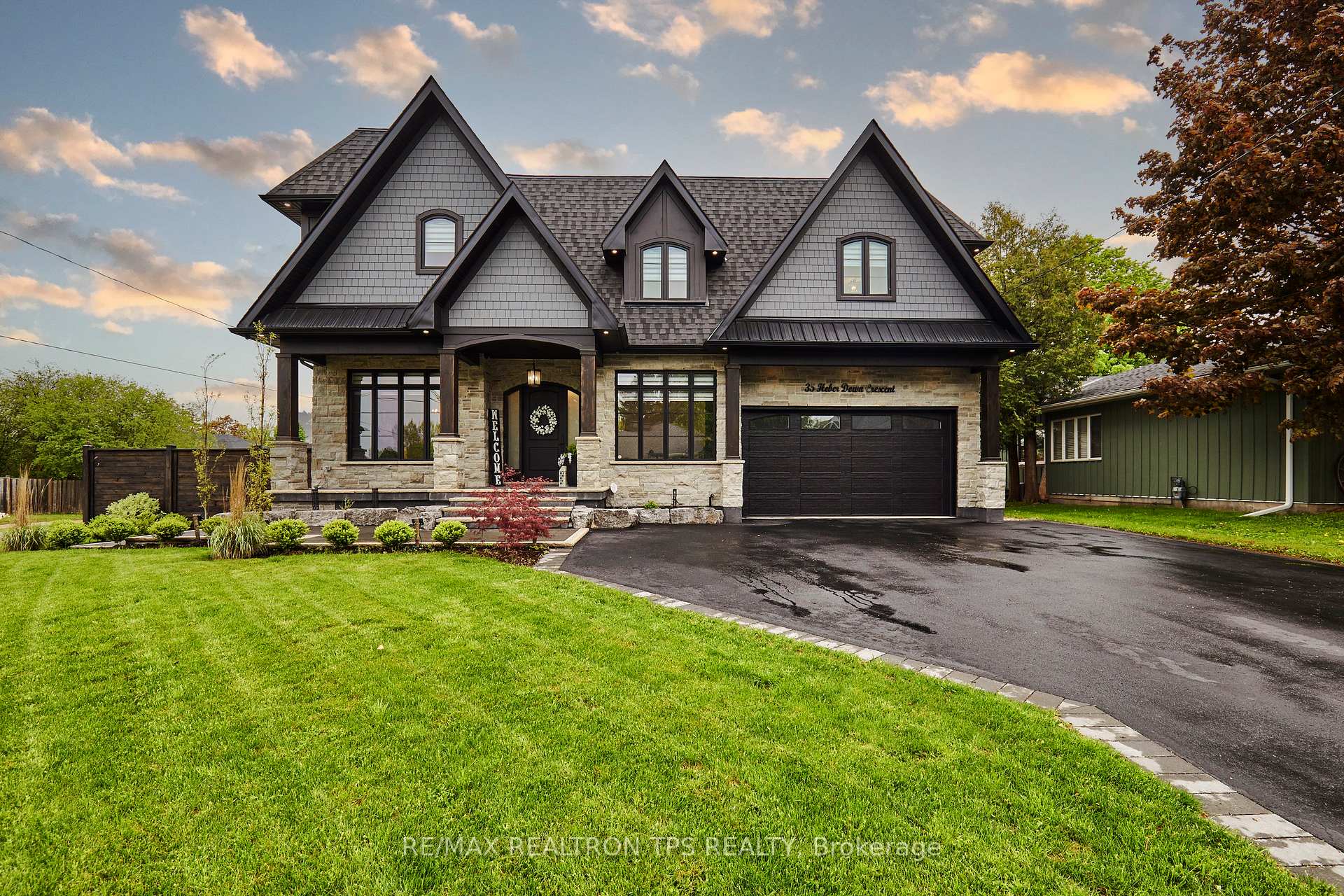Hi! This plugin doesn't seem to work correctly on your browser/platform.
Price
$2,999,999
Taxes:
$19,284
Assessment Year:
2024
Occupancy by:
Owner
Address:
35 Heber Down Cres , Whitby, L1M 1A8, Durham
Directions/Cross Streets:
Winchster Rd E / Baldwin St
Rooms:
13
Rooms +:
4
Bedrooms:
4
Bedrooms +:
1
Washrooms:
5
Family Room:
T
Basement:
Finished
Level/Floor
Room
Length(ft)
Width(ft)
Descriptions
Room
1 :
Main
Dining Ro
18.04
11.15
Hardwood Floor, Combined w/Br, Large Window
Room
2 :
Main
Office
13.45
11.48
Hardwood Floor, B/I Shelves, Large Window
Room
3 :
Main
Kitchen
18.70
10.82
Hardwood Floor, Family Size Kitchen, Backsplash
Room
4 :
Main
Breakfast
9.18
12.79
Hardwood Floor, B/I Shelves, Overlooks Backyard
Room
5 :
Main
Great Roo
20.01
20.01
Hardwood Floor, Floor/Ceil Fireplace, Overlooks Pool
Room
6 :
Main
Mud Room
9.51
5.25
Heated Floor, B/I Closet, Access To Garage
Room
7 :
Second
Primary B
19.02
14.10
Hardwood Floor, Coffered Ceiling(s), 4 Pc Ensuite
Room
8 :
Second
Bedroom 2
17.06
11.81
Hardwood Floor, Walk-In Closet(s), 3 Pc Ensuite
Room
9 :
Second
Bedroom 3
13.78
12.46
Hardwood Floor, Pot Lights, Walk-In Closet(s)
Room
10 :
Second
Bedroom 4
13.78
12.46
Hardwood Floor, Overlooks Backyard, Walk-In Closet(s)
Room
11 :
Main
Laundry
13.19
10.00
Tile Floor, B/I Shelves, Large Window
Room
12 :
Basement
Exercise
19.35
10.99
Glass Doors, Mirrored Walls, Ceiling Fan(s)
Room
13 :
Basement
Bedroom 5
14.17
14.07
Above Grade Window, Closet, LED Lighting
Room
14 :
Basement
Recreatio
19.81
19.02
Pot Lights, Open Concept, Gas Fireplace
Room
15 :
Basement
Kitchen
12.79
7.08
Bar Sink, B/I Shelves, Backsplash
No. of Pieces
Level
Washroom
1 :
2
Main
Washroom
2 :
3
Second
Washroom
3 :
4
Second
Washroom
4 :
3
Basement
Washroom
5 :
0
Washroom
6 :
2
Main
Washroom
7 :
3
Second
Washroom
8 :
4
Second
Washroom
9 :
3
Basement
Washroom
10 :
0
Property Type:
Detached
Style:
2-Storey
Exterior:
Brick
Garage Type:
Attached
(Parking/)Drive:
Available
Drive Parking Spaces:
6
Parking Type:
Available
Parking Type:
Available
Pool:
Outdoor,
Other Structures:
Fence - Full,
Approximatly Square Footage:
3500-5000
Property Features:
Fenced Yard
CAC Included:
N
Water Included:
N
Cabel TV Included:
N
Common Elements Included:
N
Heat Included:
N
Parking Included:
N
Condo Tax Included:
N
Building Insurance Included:
N
Fireplace/Stove:
Y
Heat Type:
Forced Air
Central Air Conditioning:
Central Air
Central Vac:
Y
Laundry Level:
Syste
Ensuite Laundry:
F
Sewers:
Sewer
Utilities-Cable:
Y
Utilities-Hydro:
Y
Percent Down:
5
10
15
20
25
10
10
15
20
25
15
10
15
20
25
20
10
15
20
25
Down Payment
$39,450
$78,900
$118,350
$157,800
First Mortgage
$749,550
$710,100
$670,650
$631,200
CMHC/GE
$20,612.63
$14,202
$11,736.38
$0
Total Financing
$770,162.63
$724,302
$682,386.38
$631,200
Monthly P&I
$3,298.55
$3,102.13
$2,922.61
$2,703.38
Expenses
$0
$0
$0
$0
Total Payment
$3,298.55
$3,102.13
$2,922.61
$2,703.38
Income Required
$123,695.51
$116,329.85
$109,597.8
$101,376.77
This chart is for demonstration purposes only. Always consult a professional financial
advisor before making personal financial decisions.
Although the information displayed is believed to be accurate, no warranties or representations are made of any kind.
RE/MAX REALTRON TPS REALTY
Jump To:
--Please select an Item--
Description
General Details
Room & Interior
Exterior
Utilities
Walk Score
Street View
Map and Direction
Book Showing
Email Friend
View Slide Show
View All Photos >
Virtual Tour
Affordability Chart
Mortgage Calculator
Add To Compare List
Private Website
Print This Page
At a Glance:
Type:
Freehold - Detached
Area:
Durham
Municipality:
Whitby
Neighbourhood:
Brooklin
Style:
2-Storey
Lot Size:
x 146.62(Feet)
Approximate Age:
Tax:
$19,284
Maintenance Fee:
$0
Beds:
4+1
Baths:
5
Garage:
0
Fireplace:
Y
Air Conditioning:
Pool:
Outdoor,
Locatin Map:
Listing added to compare list, click
here to view comparison
chart.
Inline HTML
Listing added to compare list,
click here to
view comparison chart.
MD Ashraful Bari
Broker
HomeLife/Future Realty Inc , Brokerage
Independently owned and operated.
Cell: 647.406.6653 | Office: 905.201.9977
MD Ashraful Bari
BROKER
Cell: 647.406.6653
Office: 905.201.9977
Fax: 905.201.9229
HomeLife/Future Realty Inc., Brokerage Independently owned and operated.


