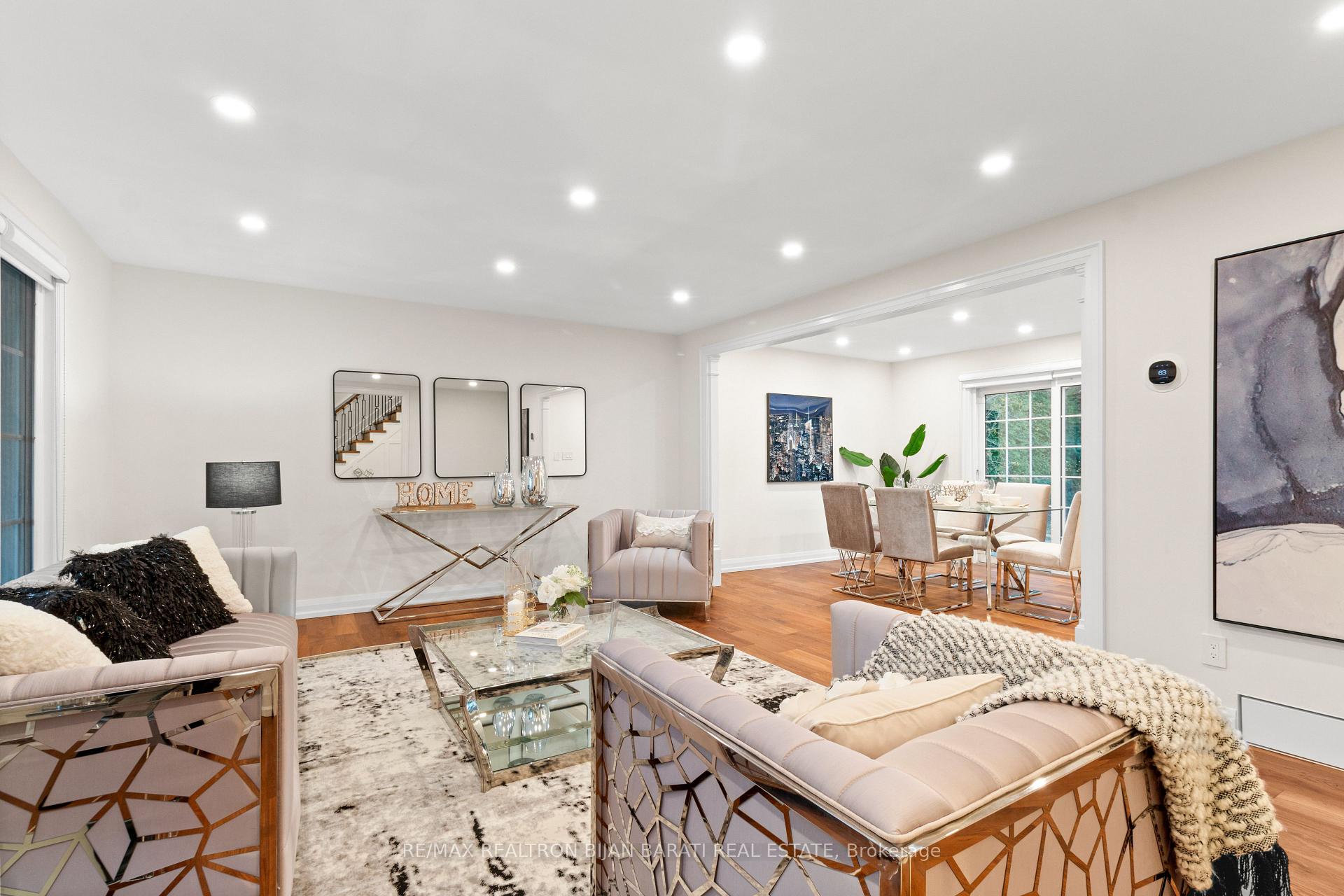Hi! This plugin doesn't seem to work correctly on your browser/platform.
Price
$2,288,000
Taxes:
$9,098
Occupancy by:
Partial
Address:
4 Robinter Driv , Toronto, M2M 3P9, Toronto
Directions/Cross Streets:
Bayview Ave & Steeles Ave
Rooms:
8
Rooms +:
5
Bedrooms:
4
Bedrooms +:
2
Washrooms:
4
Family Room:
F
Basement:
Finished wit
Level/Floor
Room
Length(ft)
Width(ft)
Descriptions
Room
1 :
Main
Living Ro
18.47
13.97
Hardwood Floor, LED Lighting, Open Concept
Room
2 :
Main
Dining Ro
12.76
10.50
W/O To Patio, LED Lighting, Hardwood Floor
Room
3 :
Main
Kitchen
11.02
10.04
Porcelain Floor, LED Lighting, B/I Appliances
Room
4 :
Main
Breakfast
9.64
7.81
Side Door, LED Lighting, Porcelain Floor
Room
5 :
Second
Primary B
17.12
12.79
4 Pc Ensuite, Walk-In Closet(s), LED Lighting
Room
6 :
Second
Bedroom 2
15.28
9.25
4 Pc Bath, Mirrored Closet, Hardwood Floor
Room
7 :
Second
Bedroom 3
11.48
10.59
Hardwood Floor, LED Lighting, Mirrored Closet
Room
8 :
Second
Bedroom 4
13.84
8.86
Hardwood Floor, LED Lighting, Mirrored Closet
Room
9 :
Basement
Bedroom 5
13.12
9.18
Laminate, Mirrored Closet, LED Lighting
Room
10 :
Basement
Bedroom
12.40
9.45
3 Pc Bath, LED Lighting, Closet
Room
11 :
Basement
Living Ro
14.50
13.19
Laminate, LED Lighting, Combined w/Kitchen
Room
12 :
Basement
Kitchen
14.50
13.19
B/I Appliances, LED Lighting, Combined w/Living
No. of Pieces
Level
Washroom
1 :
4
Second
Washroom
2 :
2
Main
Washroom
3 :
3
Basement
Washroom
4 :
0
Washroom
5 :
0
Property Type:
Detached
Style:
2-Storey
Exterior:
Brick
Garage Type:
Built-In
Drive Parking Spaces:
4
Pool:
None
Approximatly Square Footage:
1500-2000
CAC Included:
N
Water Included:
N
Cabel TV Included:
N
Common Elements Included:
N
Heat Included:
N
Parking Included:
N
Condo Tax Included:
N
Building Insurance Included:
N
Fireplace/Stove:
N
Heat Type:
Forced Air
Central Air Conditioning:
Central Air
Central Vac:
N
Laundry Level:
Syste
Ensuite Laundry:
F
Sewers:
Sewer
Percent Down:
5
10
15
20
25
10
10
15
20
25
15
10
15
20
25
20
10
15
20
25
Down Payment
$43,950
$87,900
$131,850
$175,800
First Mortgage
$835,050
$791,100
$747,150
$703,200
CMHC/GE
$22,963.88
$15,822
$13,075.13
$0
Total Financing
$858,013.88
$806,922
$760,225.13
$703,200
Monthly P&I
$3,674.81
$3,455.98
$3,255.99
$3,011.75
Expenses
$0
$0
$0
$0
Total Payment
$3,674.81
$3,455.98
$3,255.99
$3,011.75
Income Required
$137,805.26
$129,599.41
$122,099.45
$112,940.67
This chart is for demonstration purposes only. Always consult a professional financial
advisor before making personal financial decisions.
Although the information displayed is believed to be accurate, no warranties or representations are made of any kind.
RE/MAX REALTRON BIJAN BARATI REAL ESTATE
Jump To:
--Please select an Item--
Description
General Details
Room & Interior
Exterior
Utilities
Walk Score
Street View
Map and Direction
Book Showing
Email Friend
View Slide Show
View All Photos >
Virtual Tour
Affordability Chart
Mortgage Calculator
Add To Compare List
Private Website
Print This Page
At a Glance:
Type:
Freehold - Detached
Area:
Toronto
Municipality:
Toronto C14
Neighbourhood:
Newtonbrook East
Style:
2-Storey
Lot Size:
x 101.00(Feet)
Approximate Age:
Tax:
$9,098
Maintenance Fee:
$0
Beds:
4+2
Baths:
4
Garage:
0
Fireplace:
N
Air Conditioning:
Pool:
None
Locatin Map:
Listing added to compare list, click
here to view comparison
chart.
Inline HTML
Listing added to compare list,
click here to
view comparison chart.
MD Ashraful Bari
Broker
HomeLife/Future Realty Inc , Brokerage
Independently owned and operated.
Cell: 647.406.6653 | Office: 905.201.9977
MD Ashraful Bari
BROKER
Cell: 647.406.6653
Office: 905.201.9977
Fax: 905.201.9229
HomeLife/Future Realty Inc., Brokerage Independently owned and operated.


