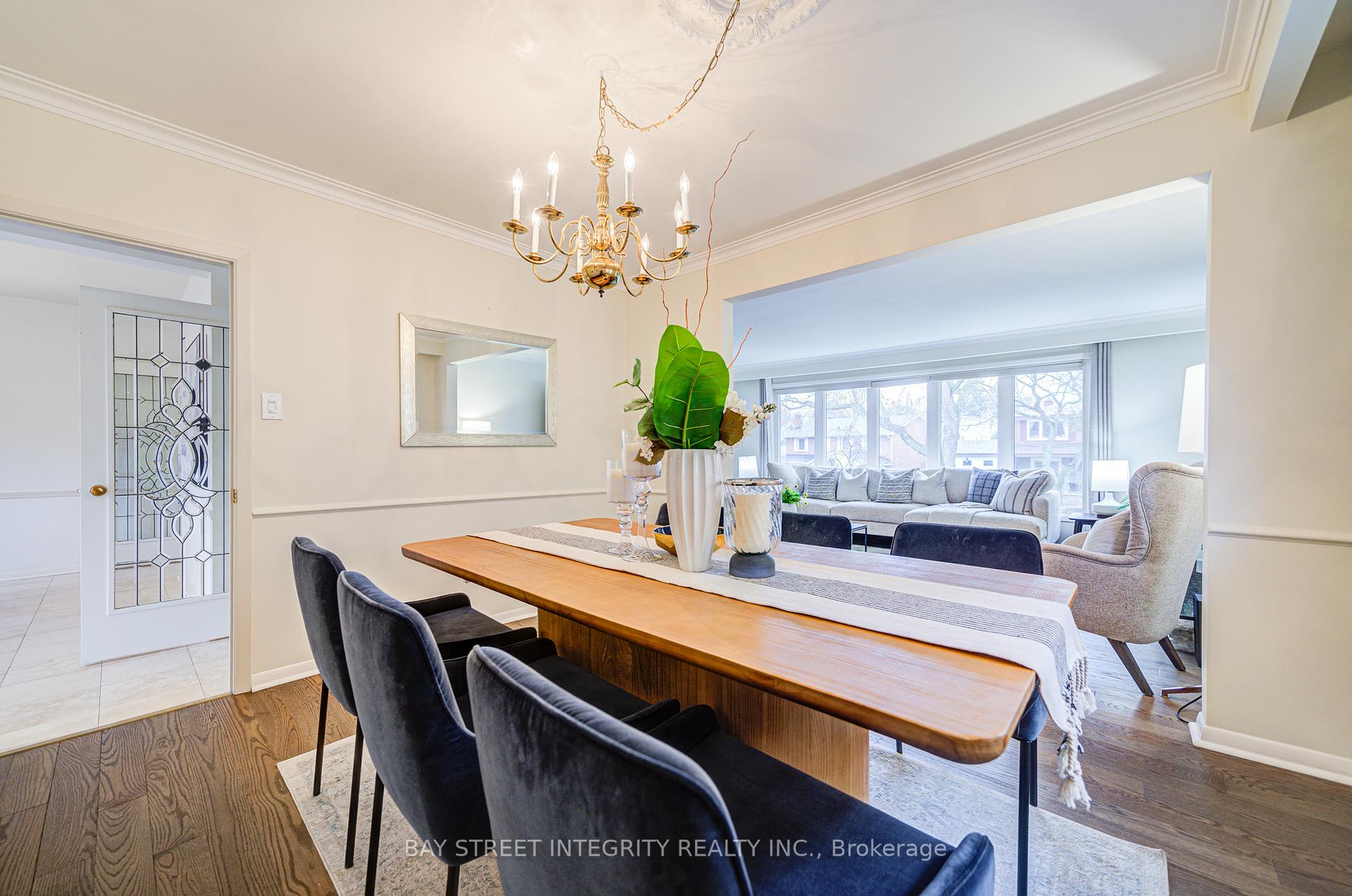Hi! This plugin doesn't seem to work correctly on your browser/platform.
Price
$2,688,000
Taxes:
$10,343.08
Occupancy by:
Vacant
Address:
60 Foursome Cres , Toronto, M2P 1W3, Toronto
Directions/Cross Streets:
Bayview and York Mills
Rooms:
7
Rooms +:
2
Bedrooms:
3
Bedrooms +:
1
Washrooms:
3
Family Room:
T
Basement:
Finished wit
Level/Floor
Room
Length(ft)
Width(ft)
Descriptions
Room
1 :
Main
Living Ro
19.29
13.87
Large Window, Fireplace, Hardwood Floor
Room
2 :
Main
Dining Ro
11.74
10.76
Window, Glass Doors, Hardwood Floor
Room
3 :
Main
Kitchen
15.35
8.86
Stainless Steel Appl, Quartz Counter, W/O To Deck
Room
4 :
Main
Breakfast
12.96
10.20
Pantry, Eat-in Kitchen, Overlooks Backyard
Room
5 :
Main
Primary B
13.94
13.05
Double Closet, 3 Pc Bath, Hardwood Floor
Room
6 :
Main
Bedroom 2
10.99
9.61
Window, Double Closet, Hardwood Floor
Room
7 :
Main
Bedroom 3
12.40
11.64
Window, Closet, Hardwood Floor
Room
8 :
Basement
Recreatio
18.93
14.66
W/O To Patio, Fireplace, Laminate
Room
9 :
Basement
Bedroom 4
14.33
9.87
Window, Double Doors, Laminate
Room
10 :
Basement
Laundry
12.46
12.17
Laundry Sink, Tile Floor
No. of Pieces
Level
Washroom
1 :
4
Main
Washroom
2 :
3
Main
Washroom
3 :
3
Basement
Washroom
4 :
0
Washroom
5 :
0
Property Type:
Detached
Style:
Bungalow-Raised
Exterior:
Brick
Garage Type:
Attached
(Parking/)Drive:
Private Do
Drive Parking Spaces:
4
Parking Type:
Private Do
Parking Type:
Private Do
Pool:
None
Approximatly Square Footage:
1500-2000
Property Features:
Fenced Yard
CAC Included:
N
Water Included:
N
Cabel TV Included:
N
Common Elements Included:
N
Heat Included:
N
Parking Included:
N
Condo Tax Included:
N
Building Insurance Included:
N
Fireplace/Stove:
Y
Heat Type:
Forced Air
Central Air Conditioning:
Central Air
Central Vac:
Y
Laundry Level:
Syste
Ensuite Laundry:
F
Sewers:
Sewer
Percent Down:
5
10
15
20
25
10
10
15
20
25
15
10
15
20
25
20
10
15
20
25
Down Payment
$
$
$
$
First Mortgage
$
$
$
$
CMHC/GE
$
$
$
$
Total Financing
$
$
$
$
Monthly P&I
$
$
$
$
Expenses
$
$
$
$
Total Payment
$
$
$
$
Income Required
$
$
$
$
This chart is for demonstration purposes only. Always consult a professional financial
advisor before making personal financial decisions.
Although the information displayed is believed to be accurate, no warranties or representations are made of any kind.
BAY STREET INTEGRITY REALTY INC.
Jump To:
--Please select an Item--
Description
General Details
Room & Interior
Exterior
Utilities
Walk Score
Street View
Map and Direction
Book Showing
Email Friend
View Slide Show
View All Photos >
Affordability Chart
Mortgage Calculator
Add To Compare List
Private Website
Print This Page
At a Glance:
Type:
Freehold - Detached
Area:
Toronto
Municipality:
Toronto C12
Neighbourhood:
St. Andrew-Windfields
Style:
Bungalow-Raised
Lot Size:
x 100.00(Feet)
Approximate Age:
Tax:
$10,343.08
Maintenance Fee:
$0
Beds:
3+1
Baths:
3
Garage:
0
Fireplace:
Y
Air Conditioning:
Pool:
None
Locatin Map:
Listing added to compare list, click
here to view comparison
chart.
Inline HTML
Listing added to compare list,
click here to
view comparison chart.
MD Ashraful Bari
Broker
HomeLife/Future Realty Inc , Brokerage
Independently owned and operated.
Cell: 647.406.6653 | Office: 905.201.9977
MD Ashraful Bari
BROKER
Cell: 647.406.6653
Office: 905.201.9977
Fax: 905.201.9229
HomeLife/Future Realty Inc., Brokerage Independently owned and operated.


