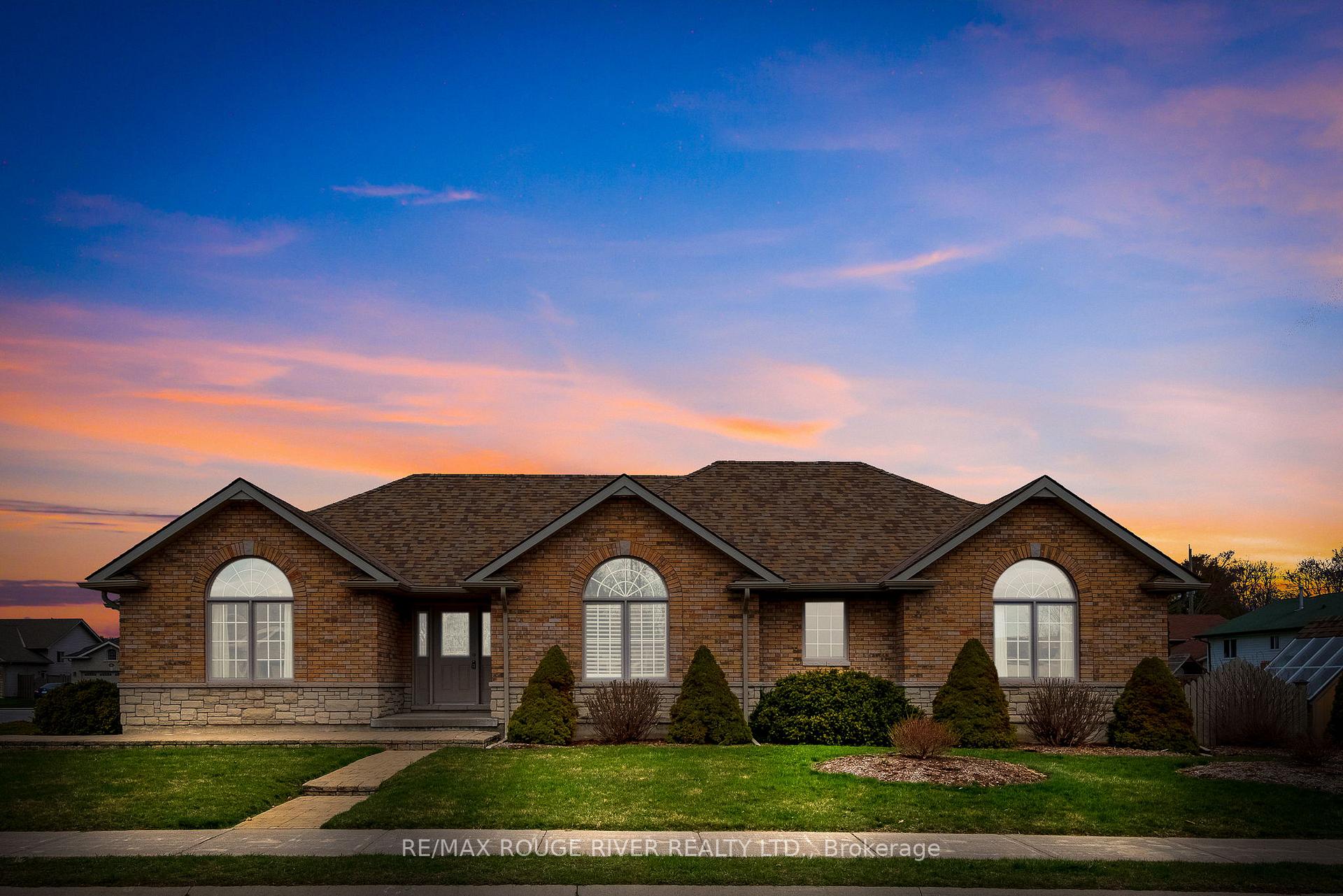Hi! This plugin doesn't seem to work correctly on your browser/platform.
Price
$829,500
Taxes:
$4,416.16
Occupancy by:
Owner
Address:
2 Beacon Driv , Brighton, K0K 1H0, Northumberland
Acreage:
< .50
Directions/Cross Streets:
Cedar St. & Beacon Dr.
Rooms:
8
Rooms +:
3
Bedrooms:
3
Bedrooms +:
1
Washrooms:
2
Family Room:
T
Basement:
Full
Level/Floor
Room
Length(ft)
Width(ft)
Descriptions
Room
1 :
Main
Kitchen
14.73
10.14
Room
2 :
Main
Dining Ro
12.50
10.73
Room
3 :
Main
Primary B
15.97
14.30
Room
4 :
Main
Bedroom 2
14.30
10.99
Room
5 :
Main
Bedroom 3
12.99
10.40
Room
6 :
Lower
Bedroom 4
13.38
12.56
Room
7 :
Main
Laundry
0
0
Closet
Room
8 :
Main
Bathroom
0
0
3 Pc Ensuite
Room
9 :
Main
Bathroom
0
0
4 Pc Bath
Room
10 :
Lower
Utility R
27.98
23.98
Room
11 :
Lower
Family Ro
27.03
33.39
No. of Pieces
Level
Washroom
1 :
4
Main
Washroom
2 :
3
Main
Washroom
3 :
0
Washroom
4 :
0
Washroom
5 :
0
Washroom
6 :
4
Main
Washroom
7 :
3
Main
Washroom
8 :
0
Washroom
9 :
0
Washroom
10 :
0
Washroom
11 :
4
Main
Washroom
12 :
3
Main
Washroom
13 :
0
Washroom
14 :
0
Washroom
15 :
0
Property Type:
Detached
Style:
Bungalow
Exterior:
Brick
Garage Type:
Attached
(Parking/)Drive:
Private
Drive Parking Spaces:
4
Parking Type:
Private
Parking Type:
Private
Pool:
None
Other Structures:
Garden Shed
Approximatly Age:
16-30
Approximatly Square Footage:
1500-2000
CAC Included:
N
Water Included:
N
Cabel TV Included:
N
Common Elements Included:
N
Heat Included:
N
Parking Included:
N
Condo Tax Included:
N
Building Insurance Included:
N
Fireplace/Stove:
Y
Heat Type:
Forced Air
Central Air Conditioning:
Central Air
Central Vac:
N
Laundry Level:
Syste
Ensuite Laundry:
F
Sewers:
Sewer
Utilities-Cable:
A
Utilities-Hydro:
Y
Percent Down:
5
10
15
20
25
10
10
15
20
25
15
10
15
20
25
20
10
15
20
25
Down Payment
$49,944.4
$99,888.8
$149,833.2
$199,777.6
First Mortgage
$948,943.6
$898,999.2
$849,054.8
$799,110.4
CMHC/GE
$26,095.95
$17,979.98
$14,858.46
$0
Total Financing
$975,039.55
$916,979.18
$863,913.26
$799,110.4
Monthly P&I
$4,176.02
$3,927.35
$3,700.07
$3,422.53
Expenses
$0
$0
$0
$0
Total Payment
$4,176.02
$3,927.35
$3,700.07
$3,422.53
Income Required
$156,600.7
$147,275.65
$138,752.76
$128,344.8
This chart is for demonstration purposes only. Always consult a professional financial
advisor before making personal financial decisions.
Although the information displayed is believed to be accurate, no warranties or representations are made of any kind.
RE/MAX ROUGE RIVER REALTY LTD.
Jump To:
--Please select an Item--
Description
General Details
Room & Interior
Exterior
Utilities
Walk Score
Street View
Map and Direction
Book Showing
Email Friend
View Slide Show
View All Photos >
Affordability Chart
Mortgage Calculator
Add To Compare List
Private Website
Print This Page
At a Glance:
Type:
Freehold - Detached
Area:
Northumberland
Municipality:
Brighton
Neighbourhood:
Brighton
Style:
Bungalow
Lot Size:
x 0.00(Feet)
Approximate Age:
16-30
Tax:
$4,416.16
Maintenance Fee:
$0
Beds:
3+1
Baths:
2
Garage:
0
Fireplace:
Y
Air Conditioning:
Pool:
None
Locatin Map:
Listing added to compare list, click
here to view comparison
chart.
Inline HTML
Listing added to compare list,
click here to
view comparison chart.
MD Ashraful Bari
Broker
HomeLife/Future Realty Inc , Brokerage
Independently owned and operated.
Cell: 647.406.6653 | Office: 905.201.9977
MD Ashraful Bari
BROKER
Cell: 647.406.6653
Office: 905.201.9977
Fax: 905.201.9229
HomeLife/Future Realty Inc., Brokerage Independently owned and operated.


