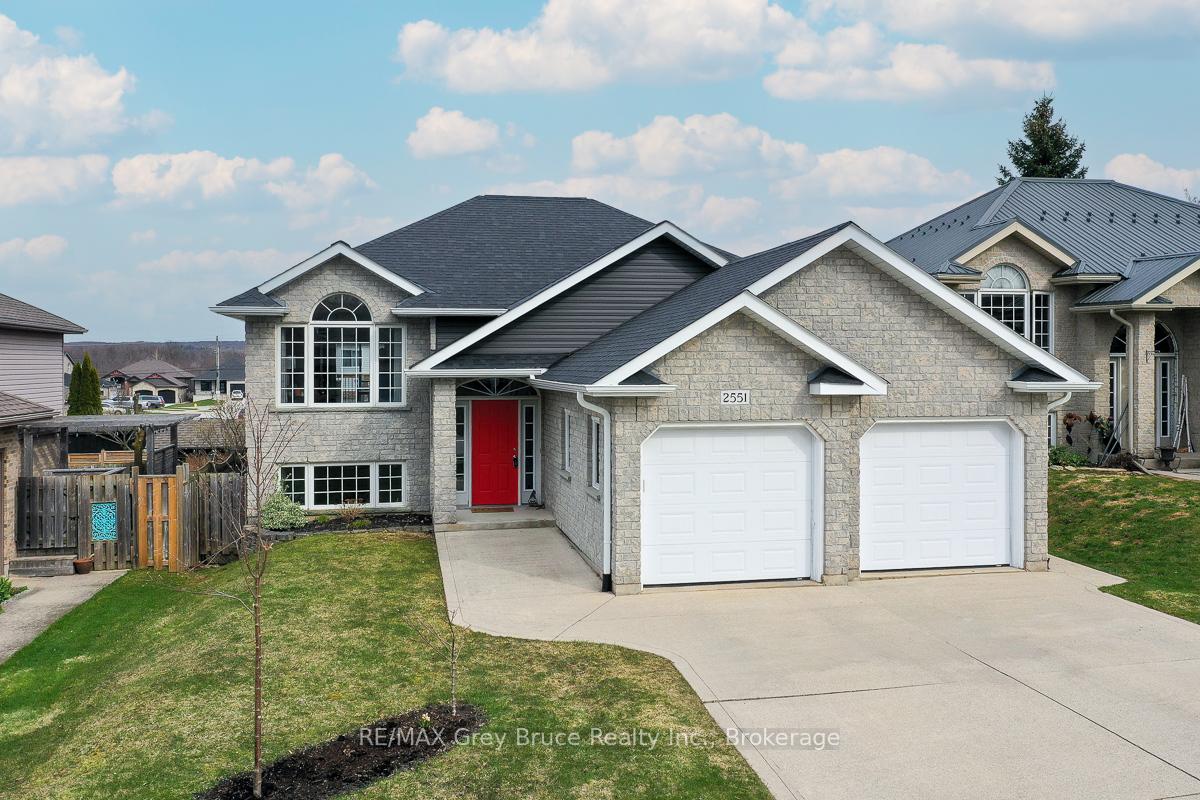Hi! This plugin doesn't seem to work correctly on your browser/platform.
Price
$769,000
Taxes:
$4,947.37
Assessment Year:
2024
Occupancy by:
Owner
Address:
2551 8th Aven East , Owen Sound, N4K 6V2, Grey County
Directions/Cross Streets:
8th Ave East & 25th St A East
Rooms:
8
Rooms +:
3
Bedrooms:
3
Bedrooms +:
1
Washrooms:
2
Family Room:
T
Basement:
Finished wit
Level/Floor
Room
Length(ft)
Width(ft)
Descriptions
Room
1 :
Main
Bedroom
11.18
13.32
Room
2 :
Main
Bedroom 2
9.05
10.56
Room
3 :
Main
Bedroom 3
9.48
10.56
Room
4 :
Main
Living Ro
11.64
11.15
Room
5 :
Main
Dining Ro
11.45
7.51
Room
6 :
Main
Kitchen
19.55
12.79
Centre Island
Room
7 :
Main
Foyer
6.66
7.87
Room
8 :
Main
Bathroom
9.12
10.04
4 Pc Ensuite
Room
9 :
Lower
Bedroom
11.91
10.17
Room
10 :
Lower
Mud Room
7.08
10.36
Access To Garage
Room
11 :
Lower
Family Ro
19.02
15.74
Bar Sink, Combined w/Den, Fireplace
Room
12 :
Lower
Bathroom
5.81
12.10
3 Pc Ensuite
No. of Pieces
Level
Washroom
1 :
4
Main
Washroom
2 :
3
Lower
Washroom
3 :
0
Washroom
4 :
0
Washroom
5 :
0
Washroom
6 :
4
Main
Washroom
7 :
3
Lower
Washroom
8 :
0
Washroom
9 :
0
Washroom
10 :
0
Property Type:
Detached
Style:
Bungalow-Raised
Exterior:
Concrete
Garage Type:
Attached
(Parking/)Drive:
Private Do
Drive Parking Spaces:
4
Parking Type:
Private Do
Parking Type:
Private Do
Pool:
None
Other Structures:
Garden Shed
Approximatly Age:
16-30
Approximatly Square Footage:
1100-1500
Property Features:
Fenced Yard
CAC Included:
N
Water Included:
N
Cabel TV Included:
N
Common Elements Included:
N
Heat Included:
N
Parking Included:
N
Condo Tax Included:
N
Building Insurance Included:
N
Fireplace/Stove:
Y
Heat Type:
Forced Air
Central Air Conditioning:
Central Air
Central Vac:
N
Laundry Level:
Syste
Ensuite Laundry:
F
Sewers:
Sewer
Percent Down:
5
10
15
20
25
10
10
15
20
25
15
10
15
20
25
20
10
15
20
25
Down Payment
$30,000
$60,000
$90,000
$120,000
First Mortgage
$570,000
$540,000
$510,000
$480,000
CMHC/GE
$15,675
$10,800
$8,925
$0
Total Financing
$585,675
$550,800
$518,925
$480,000
Monthly P&I
$2,508.4
$2,359.03
$2,222.52
$2,055.8
Expenses
$0
$0
$0
$0
Total Payment
$2,508.4
$2,359.03
$2,222.52
$2,055.8
Income Required
$94,065.02
$88,463.76
$83,344.33
$77,092.6
This chart is for demonstration purposes only. Always consult a professional financial
advisor before making personal financial decisions.
Although the information displayed is believed to be accurate, no warranties or representations are made of any kind.
RE/MAX Grey Bruce Realty Inc.
Jump To:
--Please select an Item--
Description
General Details
Room & Interior
Exterior
Utilities
Walk Score
Street View
Map and Direction
Book Showing
Email Friend
View Slide Show
View All Photos >
Virtual Tour
Affordability Chart
Mortgage Calculator
Add To Compare List
Private Website
Print This Page
At a Glance:
Type:
Freehold - Detached
Area:
Grey County
Municipality:
Owen Sound
Neighbourhood:
Owen Sound
Style:
Bungalow-Raised
Lot Size:
x 110.00(Feet)
Approximate Age:
16-30
Tax:
$4,947.37
Maintenance Fee:
$0
Beds:
3+1
Baths:
2
Garage:
0
Fireplace:
Y
Air Conditioning:
Pool:
None
Locatin Map:
Listing added to compare list, click
here to view comparison
chart.
Inline HTML
Listing added to compare list,
click here to
view comparison chart.
MD Ashraful Bari
Broker
HomeLife/Future Realty Inc , Brokerage
Independently owned and operated.
Cell: 647.406.6653 | Office: 905.201.9977
MD Ashraful Bari
BROKER
Cell: 647.406.6653
Office: 905.201.9977
Fax: 905.201.9229
HomeLife/Future Realty Inc., Brokerage Independently owned and operated.


