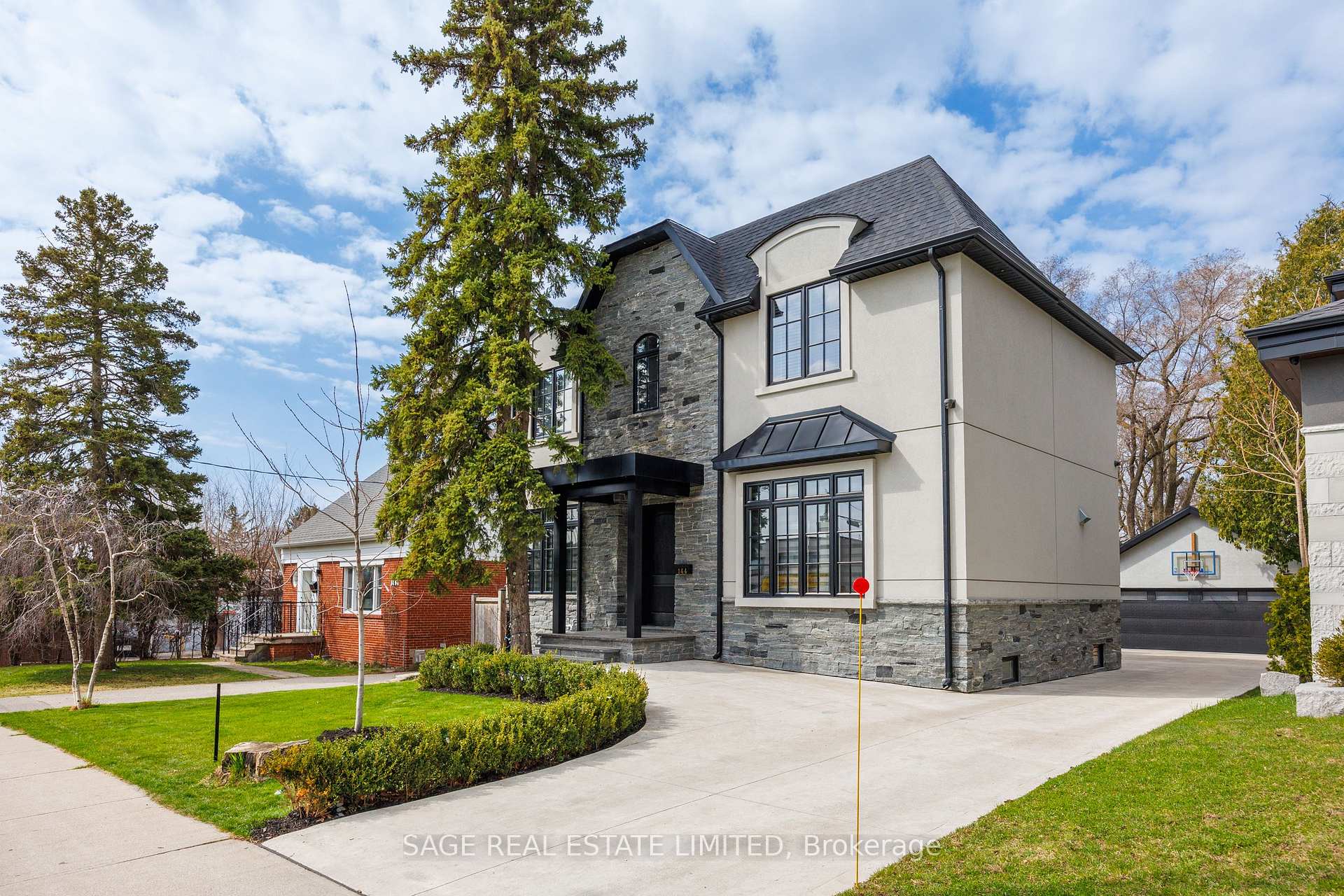Hi! This plugin doesn't seem to work correctly on your browser/platform.
Price
$2,595,000
Taxes:
$4,606.06
Assessment Year:
2024
Occupancy by:
Owner
Address:
144 Martin Grove Road , Toronto, M9B 4K9, Toronto
Directions/Cross Streets:
Martin Grove and Burnhamthorpe
Rooms:
11
Rooms +:
6
Bedrooms:
3
Bedrooms +:
1
Washrooms:
5
Family Room:
F
Basement:
Finished
Level/Floor
Room
Length(ft)
Width(ft)
Descriptions
Room
1 :
Main
Living Ro
24.40
16.53
Fireplace, Sliding Doors, Hardwood Floor
Room
2 :
Main
Dining Ro
12.79
12.10
Combined w/Living, Hardwood Floor
Room
3 :
Main
Breakfast
11.84
12.17
Hardwood Floor, Large Window
Room
4 :
Main
Kitchen
11.41
9.81
Stainless Steel Appl, Tile Floor
Room
5 :
Main
Foyer
12.17
7.41
Tile Floor, Large Closet
Room
6 :
Ground
Mud Room
12.73
7.51
Heated Floor, Large Closet, Walk-Out
Room
7 :
Second
Bedroom
14.53
14.50
5 Pc Ensuite, Double Closet, Hardwood Floor
Room
8 :
Second
Bedroom 2
14.89
12.40
3 Pc Ensuite, Large Closet, Large Window
Room
9 :
Second
Bedroom 3
14.46
13.71
3 Pc Ensuite, Large Closet, Hardwood Floor
Room
10 :
In Between
Office
13.64
10.30
Hardwood Floor, Large Window
Room
11 :
Second
Laundry
10.76
9.97
Tile Floor, Laundry Sink
Room
12 :
Basement
Bedroom
16.20
9.84
3 Pc Ensuite, Heated Floor, Above Grade Window
Room
13 :
Basement
Recreatio
16.01
11.02
Room
14 :
Basement
Recreatio
13.02
10.99
Above Grade Window, Heated Floor
Room
15 :
Basement
Office
10.43
10.10
Heated Floor
No. of Pieces
Level
Washroom
1 :
5
Second
Washroom
2 :
3
Second
Washroom
3 :
3
Second
Washroom
4 :
2
Ground
Washroom
5 :
3
Basement
Washroom
6 :
5
Second
Washroom
7 :
3
Second
Washroom
8 :
3
Second
Washroom
9 :
2
Ground
Washroom
10 :
3
Basement
Washroom
11 :
5
Second
Washroom
12 :
3
Second
Washroom
13 :
3
Second
Washroom
14 :
2
Ground
Washroom
15 :
3
Basement
Washroom
16 :
5
Second
Washroom
17 :
3
Second
Washroom
18 :
3
Second
Washroom
19 :
2
Ground
Washroom
20 :
3
Basement
Property Type:
Detached
Style:
2-Storey
Exterior:
Stone
Garage Type:
Detached
(Parking/)Drive:
Private
Drive Parking Spaces:
5
Parking Type:
Private
Parking Type:
Private
Pool:
None
Other Structures:
Shed
Approximatly Square Footage:
2500-3000
CAC Included:
N
Water Included:
N
Cabel TV Included:
N
Common Elements Included:
N
Heat Included:
N
Parking Included:
N
Condo Tax Included:
N
Building Insurance Included:
N
Fireplace/Stove:
Y
Heat Type:
Forced Air
Central Air Conditioning:
Central Air
Central Vac:
Y
Laundry Level:
Syste
Ensuite Laundry:
F
Elevator Lift:
False
Sewers:
Sewer
Utilities-Hydro:
Y
Percent Down:
5
10
15
20
25
10
10
15
20
25
15
10
15
20
25
20
10
15
20
25
Down Payment
$57,450
$114,900
$172,350
$229,800
First Mortgage
$1,091,550
$1,034,100
$976,650
$919,200
CMHC/GE
$30,017.63
$20,682
$17,091.38
$0
Total Financing
$1,121,567.63
$1,054,782
$993,741.38
$919,200
Monthly P&I
$4,803.59
$4,517.55
$4,256.12
$3,936.86
Expenses
$0
$0
$0
$0
Total Payment
$4,803.59
$4,517.55
$4,256.12
$3,936.86
Income Required
$180,134.52
$169,408.11
$159,604.4
$147,632.34
This chart is for demonstration purposes only. Always consult a professional financial
advisor before making personal financial decisions.
Although the information displayed is believed to be accurate, no warranties or representations are made of any kind.
SAGE REAL ESTATE LIMITED
Jump To:
--Please select an Item--
Description
General Details
Room & Interior
Exterior
Utilities
Walk Score
Street View
Map and Direction
Book Showing
Email Friend
View Slide Show
View All Photos >
Virtual Tour
Affordability Chart
Mortgage Calculator
Add To Compare List
Private Website
Print This Page
At a Glance:
Type:
Freehold - Detached
Area:
Toronto
Municipality:
Toronto W08
Neighbourhood:
Islington-City Centre West
Style:
2-Storey
Lot Size:
x 150.00(Feet)
Approximate Age:
Tax:
$4,606.06
Maintenance Fee:
$0
Beds:
3+1
Baths:
5
Garage:
0
Fireplace:
Y
Air Conditioning:
Pool:
None
Locatin Map:
Listing added to compare list, click
here to view comparison
chart.
Inline HTML
Listing added to compare list,
click here to
view comparison chart.
MD Ashraful Bari
Broker
HomeLife/Future Realty Inc , Brokerage
Independently owned and operated.
Cell: 647.406.6653 | Office: 905.201.9977
MD Ashraful Bari
BROKER
Cell: 647.406.6653
Office: 905.201.9977
Fax: 905.201.9229
HomeLife/Future Realty Inc., Brokerage Independently owned and operated.


