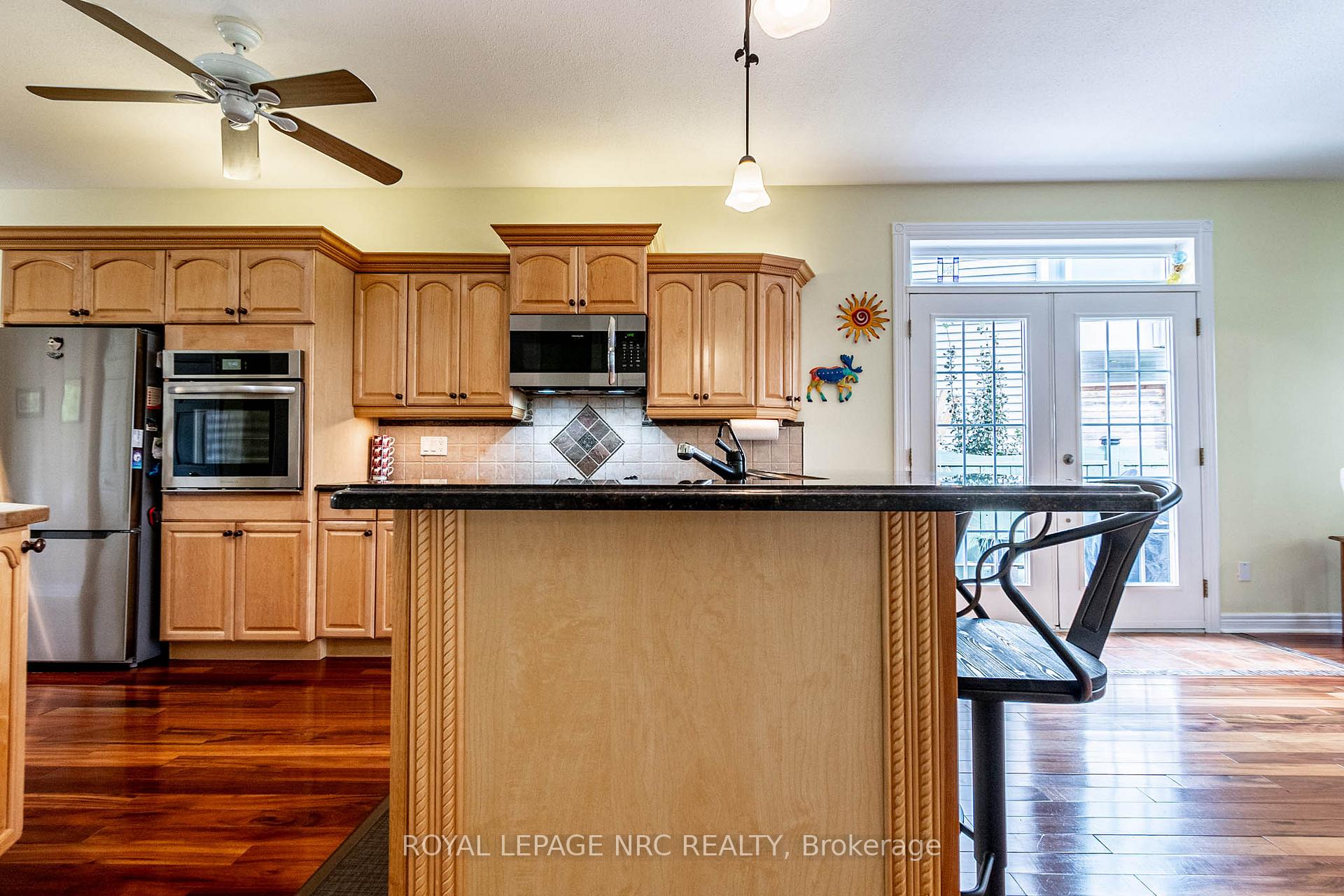Hi! This plugin doesn't seem to work correctly on your browser/platform.
Price
$949,900
Taxes:
$6,342
Assessment Year:
2024
Occupancy by:
Owner
Address:
3328 Dustan Stre , Lincoln, L0R 2E0, Niagara
Acreage:
< .50
Directions/Cross Streets:
Victoria Avenue
Rooms:
12
Bedrooms:
2
Bedrooms +:
1
Washrooms:
2
Family Room:
T
Basement:
Finished
Level/Floor
Room
Length(ft)
Width(ft)
Descriptions
Room
1 :
Main
Kitchen
16.83
6.30
B/I Dishwasher, B/I Oven, B/I Microwave
Room
2 :
Main
Dining Ro
9.68
9.32
Hardwood Floor
Room
3 :
Main
Living Ro
19.58
12.00
Hardwood Floor, W/O To Patio
Room
4 :
Main
Bathroom
0
0
4 Pc Bath
Room
5 :
Main
Primary B
14.24
12.23
Semi Ensuite, Double Closet, Hardwood Floor
Room
6 :
Main
Bedroom 2
11.74
11.25
Hardwood Floor
Room
7 :
Basement
Recreatio
22.73
14.99
Electric Fireplace
Room
8 :
Basement
Bedroom
12.76
11.41
Room
9 :
Basement
Bathroom
0
0
3 Pc Bath, Soaking Tub
Room
10 :
Basement
Kitchen
12.76
6.33
Room
11 :
Basement
Other
11.32
8.23
Room
12 :
Basement
Other
17.65
12.92
No. of Pieces
Level
Washroom
1 :
4
Main
Washroom
2 :
3
Basement
Washroom
3 :
0
Washroom
4 :
0
Washroom
5 :
0
Washroom
6 :
4
Main
Washroom
7 :
3
Basement
Washroom
8 :
0
Washroom
9 :
0
Washroom
10 :
0
Washroom
11 :
4
Main
Washroom
12 :
3
Basement
Washroom
13 :
0
Washroom
14 :
0
Washroom
15 :
0
Washroom
16 :
4
Main
Washroom
17 :
3
Basement
Washroom
18 :
0
Washroom
19 :
0
Washroom
20 :
0
Property Type:
Detached
Style:
Bungalow
Exterior:
Vinyl Siding
Garage Type:
Attached
Drive Parking Spaces:
2
Pool:
None
Other Structures:
Fence - Full,
Approximatly Age:
16-30
Approximatly Square Footage:
1100-1500
Property Features:
Beach
CAC Included:
N
Water Included:
N
Cabel TV Included:
N
Common Elements Included:
N
Heat Included:
N
Parking Included:
N
Condo Tax Included:
N
Building Insurance Included:
N
Fireplace/Stove:
Y
Heat Type:
Forced Air
Central Air Conditioning:
Central Air
Central Vac:
N
Laundry Level:
Syste
Ensuite Laundry:
F
Sewers:
Sewer
Percent Down:
5
10
15
20
25
10
10
15
20
25
15
10
15
20
25
20
10
15
20
25
Down Payment
$
$
$
$
First Mortgage
$
$
$
$
CMHC/GE
$
$
$
$
Total Financing
$
$
$
$
Monthly P&I
$
$
$
$
Expenses
$
$
$
$
Total Payment
$
$
$
$
Income Required
$
$
$
$
This chart is for demonstration purposes only. Always consult a professional financial
advisor before making personal financial decisions.
Although the information displayed is believed to be accurate, no warranties or representations are made of any kind.
ROYAL LEPAGE NRC REALTY
Jump To:
--Please select an Item--
Description
General Details
Room & Interior
Exterior
Utilities
Walk Score
Street View
Map and Direction
Book Showing
Email Friend
View Slide Show
View All Photos >
Affordability Chart
Mortgage Calculator
Add To Compare List
Private Website
Print This Page
At a Glance:
Type:
Freehold - Detached
Area:
Niagara
Municipality:
Lincoln
Neighbourhood:
980 - Lincoln-Jordan/Vineland
Style:
Bungalow
Lot Size:
x 127.96(Feet)
Approximate Age:
16-30
Tax:
$6,342
Maintenance Fee:
$0
Beds:
2+1
Baths:
2
Garage:
0
Fireplace:
Y
Air Conditioning:
Pool:
None
Locatin Map:
Listing added to compare list, click
here to view comparison
chart.
Inline HTML
Listing added to compare list,
click here to
view comparison chart.
MD Ashraful Bari
Broker
HomeLife/Future Realty Inc , Brokerage
Independently owned and operated.
Cell: 647.406.6653 | Office: 905.201.9977
MD Ashraful Bari
BROKER
Cell: 647.406.6653
Office: 905.201.9977
Fax: 905.201.9229
HomeLife/Future Realty Inc., Brokerage Independently owned and operated.


