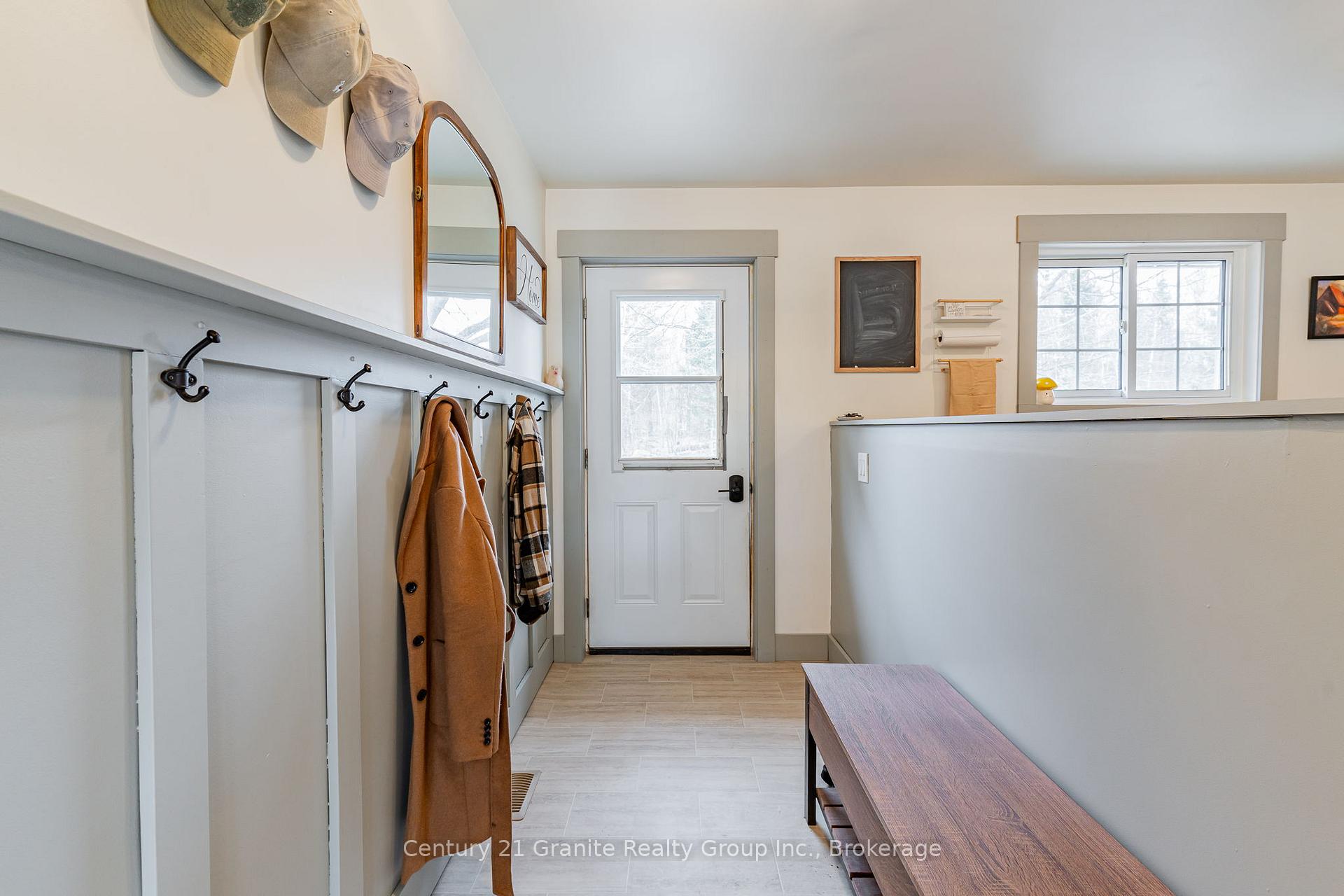Hi! This plugin doesn't seem to work correctly on your browser/platform.
Price
$479,000
Taxes:
$1,547
Occupancy by:
Owner
Address:
1066 Kernohan Farm Trai , Minden Hills, K0M 2K0, Haliburton
Directions/Cross Streets:
Highway 35 & Scotch Line Road
Rooms:
5
Bedrooms:
3
Bedrooms +:
0
Washrooms:
2
Family Room:
F
Basement:
Full
No. of Pieces
Level
Washroom
1 :
4
Main
Washroom
2 :
2
Lower
Washroom
3 :
0
Washroom
4 :
0
Washroom
5 :
0
Washroom
6 :
4
Main
Washroom
7 :
2
Lower
Washroom
8 :
0
Washroom
9 :
0
Washroom
10 :
0
Washroom
11 :
4
Main
Washroom
12 :
2
Lower
Washroom
13 :
0
Washroom
14 :
0
Washroom
15 :
0
Property Type:
Detached
Style:
Bungalow
Exterior:
Vinyl Siding
Garage Type:
None
(Parking/)Drive:
Circular D
Drive Parking Spaces:
4
Parking Type:
Circular D
Parking Type:
Circular D
Parking Type:
Private Do
Pool:
None
Other Structures:
Shed
Approximatly Square Footage:
700-1100
CAC Included:
N
Water Included:
N
Cabel TV Included:
N
Common Elements Included:
N
Heat Included:
N
Parking Included:
N
Condo Tax Included:
N
Building Insurance Included:
N
Fireplace/Stove:
Y
Heat Type:
Forced Air
Central Air Conditioning:
None
Central Vac:
N
Laundry Level:
Syste
Ensuite Laundry:
F
Sewers:
Septic
Water:
Drilled W
Water Supply Types:
Drilled Well
Percent Down:
5
10
15
20
25
10
10
15
20
25
15
10
15
20
25
20
10
15
20
25
Down Payment
$36,495
$72,990
$109,485
$145,980
First Mortgage
$693,405
$656,910
$620,415
$583,920
CMHC/GE
$19,068.64
$13,138.2
$10,857.26
$0
Total Financing
$712,473.64
$670,048.2
$631,272.26
$583,920
Monthly P&I
$3,051.47
$2,869.76
$2,703.69
$2,500.88
Expenses
$0
$0
$0
$0
Total Payment
$3,051.47
$2,869.76
$2,703.69
$2,500.88
Income Required
$114,430.1
$107,616.17
$101,388.38
$93,783.15
This chart is for demonstration purposes only. Always consult a professional financial
advisor before making personal financial decisions.
Although the information displayed is believed to be accurate, no warranties or representations are made of any kind.
Century 21 Granite Realty Group Inc.
Jump To:
--Please select an Item--
Description
General Details
Room & Interior
Exterior
Utilities
Walk Score
Street View
Map and Direction
Book Showing
Email Friend
View Slide Show
View All Photos >
Virtual Tour
Affordability Chart
Mortgage Calculator
Add To Compare List
Private Website
Print This Page
At a Glance:
Type:
Freehold - Detached
Area:
Haliburton
Municipality:
Minden Hills
Neighbourhood:
Minden
Style:
Bungalow
Lot Size:
x 400.00(Feet)
Approximate Age:
Tax:
$1,547
Maintenance Fee:
$0
Beds:
3
Baths:
2
Garage:
0
Fireplace:
Y
Air Conditioning:
Pool:
None
Locatin Map:
Listing added to compare list, click
here to view comparison
chart.
Inline HTML
Listing added to compare list,
click here to
view comparison chart.
MD Ashraful Bari
Broker
HomeLife/Future Realty Inc , Brokerage
Independently owned and operated.
Cell: 647.406.6653 | Office: 905.201.9977
MD Ashraful Bari
BROKER
Cell: 647.406.6653
Office: 905.201.9977
Fax: 905.201.9229
HomeLife/Future Realty Inc., Brokerage Independently owned and operated.


