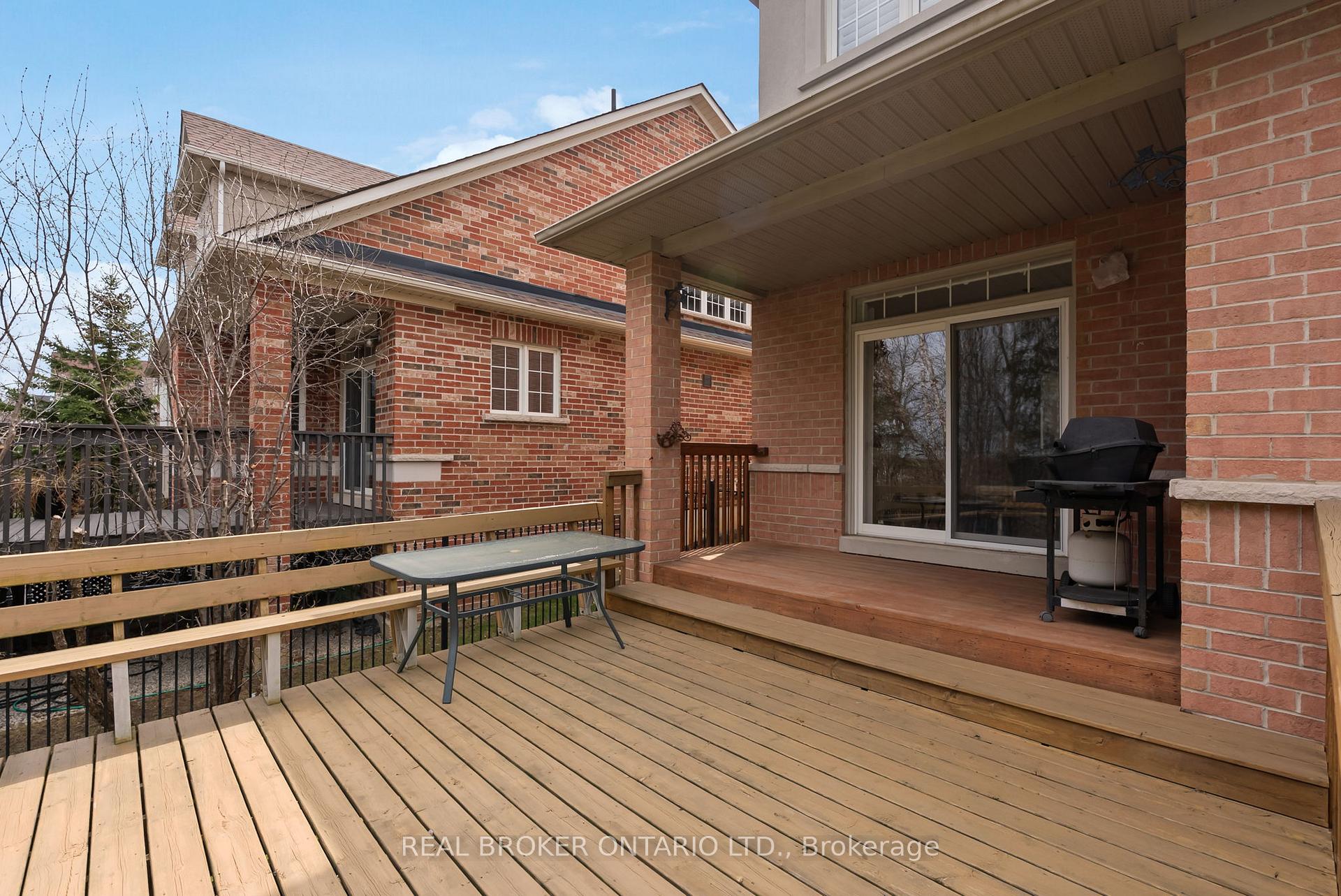Hi! This plugin doesn't seem to work correctly on your browser/platform.
Price
$1,599,000
Taxes:
$9,441.44
Assessment Year:
2024
Occupancy by:
Owner
Address:
49 Nova Scotia Road , Brampton, L6Y 5K5, Peel
Directions/Cross Streets:
Steeles Ave W & Financial Dr
Rooms:
10
Bedrooms:
5
Bedrooms +:
0
Washrooms:
4
Family Room:
T
Basement:
Unfinished
No. of Pieces
Level
Washroom
1 :
3
Main
Washroom
2 :
4
Second
Washroom
3 :
5
Second
Washroom
4 :
0
Washroom
5 :
0
Washroom
6 :
3
Main
Washroom
7 :
4
Second
Washroom
8 :
5
Second
Washroom
9 :
0
Washroom
10 :
0
Washroom
11 :
3
Main
Washroom
12 :
4
Second
Washroom
13 :
5
Second
Washroom
14 :
0
Washroom
15 :
0
Washroom
16 :
3
Main
Washroom
17 :
4
Second
Washroom
18 :
5
Second
Washroom
19 :
0
Washroom
20 :
0
Washroom
21 :
3
Main
Washroom
22 :
4
Second
Washroom
23 :
5
Second
Washroom
24 :
0
Washroom
25 :
0
Washroom
26 :
3
Main
Washroom
27 :
4
Second
Washroom
28 :
5
Second
Washroom
29 :
0
Washroom
30 :
0
Washroom
31 :
3
Main
Washroom
32 :
4
Second
Washroom
33 :
5
Second
Washroom
34 :
0
Washroom
35 :
0
Property Type:
Detached
Style:
2-Storey
Exterior:
Brick
Garage Type:
Attached
Drive Parking Spaces:
4
Pool:
None
Approximatly Square Footage:
2500-3000
Property Features:
Fenced Yard
CAC Included:
N
Water Included:
N
Cabel TV Included:
N
Common Elements Included:
N
Heat Included:
N
Parking Included:
N
Condo Tax Included:
N
Building Insurance Included:
N
Fireplace/Stove:
Y
Heat Type:
Forced Air
Central Air Conditioning:
Central Air
Central Vac:
N
Laundry Level:
Syste
Ensuite Laundry:
F
Elevator Lift:
False
Sewers:
Sewer
Percent Down:
5
10
15
20
25
10
10
15
20
25
15
10
15
20
25
20
10
15
20
25
Down Payment
$47,950
$95,900
$143,850
$191,800
First Mortgage
$911,050
$863,100
$815,150
$767,200
CMHC/GE
$25,053.88
$17,262
$14,265.13
$0
Total Financing
$936,103.88
$880,362
$829,415.13
$767,200
Monthly P&I
$4,009.26
$3,770.52
$3,552.32
$3,285.86
Expenses
$0
$0
$0
$0
Total Payment
$4,009.26
$3,770.52
$3,552.32
$3,285.86
Income Required
$150,347.26
$141,394.58
$133,212.03
$123,219.68
This chart is for demonstration purposes only. Always consult a professional financial
advisor before making personal financial decisions.
Although the information displayed is believed to be accurate, no warranties or representations are made of any kind.
REAL BROKER ONTARIO LTD.
Jump To:
--Please select an Item--
Description
General Details
Room & Interior
Exterior
Utilities
Walk Score
Street View
Map and Direction
Book Showing
Email Friend
View Slide Show
View All Photos >
Virtual Tour
Affordability Chart
Mortgage Calculator
Add To Compare List
Private Website
Print This Page
At a Glance:
Type:
Freehold - Detached
Area:
Peel
Municipality:
Brampton
Neighbourhood:
Bram West
Style:
2-Storey
Lot Size:
x 114.83(Feet)
Approximate Age:
Tax:
$9,441.44
Maintenance Fee:
$0
Beds:
5
Baths:
4
Garage:
0
Fireplace:
Y
Air Conditioning:
Pool:
None
Locatin Map:
Listing added to compare list, click
here to view comparison
chart.
Inline HTML
Listing added to compare list,
click here to
view comparison chart.
MD Ashraful Bari
Broker
HomeLife/Future Realty Inc , Brokerage
Independently owned and operated.
Cell: 647.406.6653 | Office: 905.201.9977
MD Ashraful Bari
BROKER
Cell: 647.406.6653
Office: 905.201.9977
Fax: 905.201.9229
HomeLife/Future Realty Inc., Brokerage Independently owned and operated.


