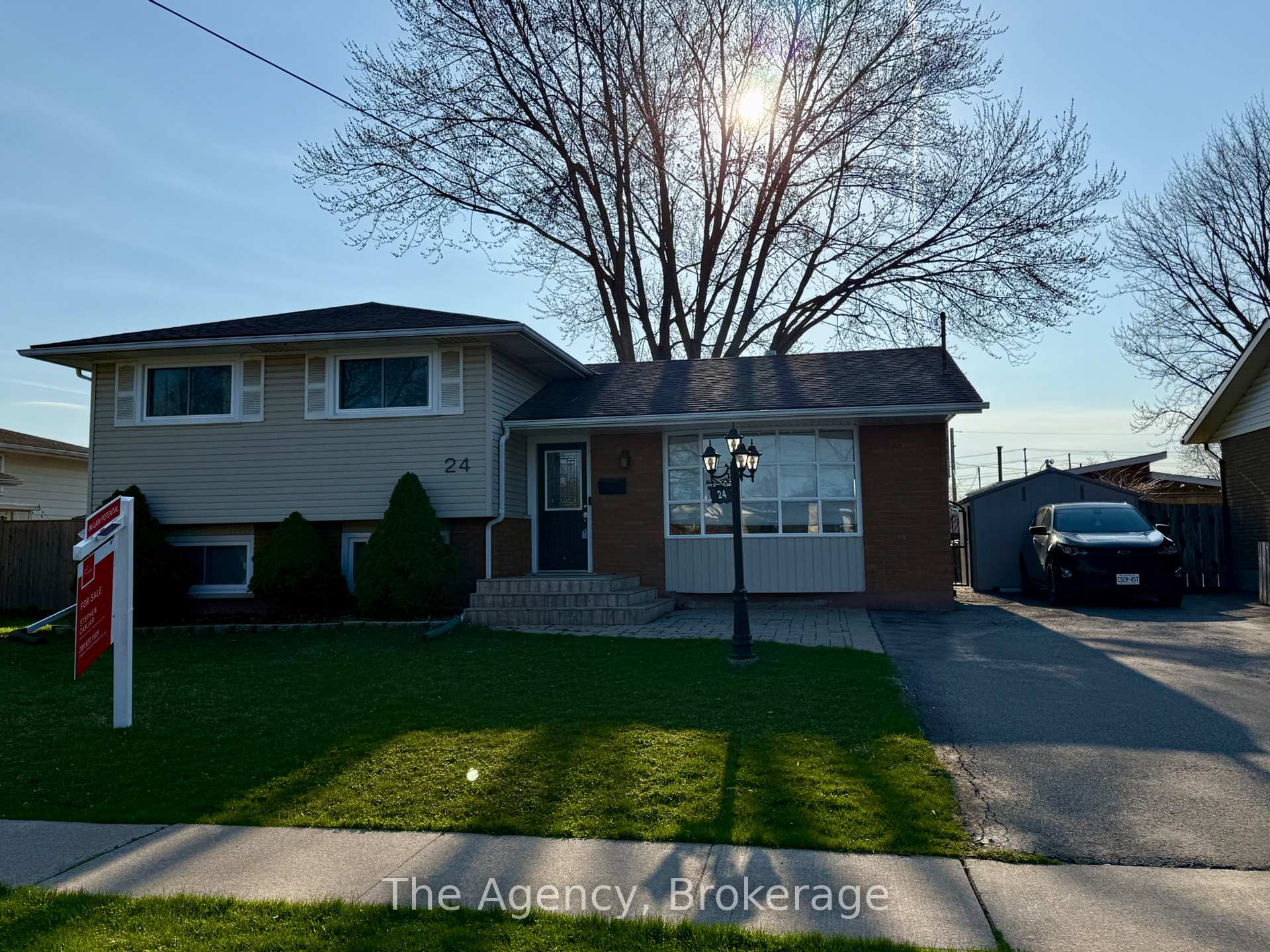Hi! This plugin doesn't seem to work correctly on your browser/platform.
Price
$634,900
Taxes:
$3,283
Assessment Year:
2025
Occupancy by:
Owner
Address:
24 GLADYS Aven , Welland, L3B 1G2, Niagara
Acreage:
< .50
Directions/Cross Streets:
LINCOLN STREET TO GLADYS AVENUE
Rooms:
11
Bedrooms:
3
Bedrooms +:
1
Washrooms:
2
Family Room:
F
Basement:
Full
Level/Floor
Room
Length(ft)
Width(ft)
Descriptions
Room
1 :
Main
Kitchen
20.14
10.07
Eat-in Kitchen
Room
2 :
Main
Living Ro
20.17
11.81
Room
3 :
Second
Bedroom
10.17
10.92
Room
4 :
Second
Bedroom 2
14.76
10.04
Room
5 :
Second
Bedroom 3
9.18
11.15
Room
6 :
Lower
Recreatio
14.04
12.79
Room
7 :
Lower
Kitchen
12.79
9.84
Room
8 :
Basement
Bedroom 4
19.12
11.15
Room
9 :
Basement
Laundry
9.51
19.68
No. of Pieces
Level
Washroom
1 :
4
Second
Washroom
2 :
3
Lower
Washroom
3 :
0
Washroom
4 :
0
Washroom
5 :
0
Washroom
6 :
4
Second
Washroom
7 :
3
Lower
Washroom
8 :
0
Washroom
9 :
0
Washroom
10 :
0
Property Type:
Detached
Style:
Sidesplit 4
Exterior:
Brick
Garage Type:
None
(Parking/)Drive:
Private
Drive Parking Spaces:
2
Parking Type:
Private
Parking Type:
Private
Pool:
None
Other Structures:
Garden Shed
Approximatly Age:
51-99
Approximatly Square Footage:
1100-1500
Property Features:
Fenced Yard
CAC Included:
N
Water Included:
N
Cabel TV Included:
N
Common Elements Included:
N
Heat Included:
N
Parking Included:
N
Condo Tax Included:
N
Building Insurance Included:
N
Fireplace/Stove:
N
Heat Type:
Forced Air
Central Air Conditioning:
Central Air
Central Vac:
N
Laundry Level:
Syste
Ensuite Laundry:
F
Sewers:
Sewer
Utilities-Cable:
Y
Percent Down:
5
10
15
20
25
10
10
15
20
25
15
10
15
20
25
20
10
15
20
25
Down Payment
$27,499.95
$54,999.9
$82,499.85
$109,999.8
First Mortgage
$522,499.05
$494,999.1
$467,499.15
$439,999.2
CMHC/GE
$14,368.72
$9,899.98
$8,181.24
$0
Total Financing
$536,867.77
$504,899.08
$475,680.39
$439,999.2
Monthly P&I
$2,299.36
$2,162.44
$2,037.3
$1,884.48
Expenses
$0
$0
$0
$0
Total Payment
$2,299.36
$2,162.44
$2,037.3
$1,884.48
Income Required
$86,226.11
$81,091.64
$76,398.83
$70,668.09
This chart is for demonstration purposes only. Always consult a professional financial
advisor before making personal financial decisions.
Although the information displayed is believed to be accurate, no warranties or representations are made of any kind.
The Agency
Jump To:
--Please select an Item--
Description
General Details
Room & Interior
Exterior
Utilities
Walk Score
Street View
Map and Direction
Book Showing
Email Friend
View Slide Show
View All Photos >
Virtual Tour
Affordability Chart
Mortgage Calculator
Add To Compare List
Private Website
Print This Page
At a Glance:
Type:
Freehold - Detached
Area:
Niagara
Municipality:
Welland
Neighbourhood:
773 - Lincoln/Crowland
Style:
Sidesplit 4
Lot Size:
x 105.00(Feet)
Approximate Age:
51-99
Tax:
$3,283
Maintenance Fee:
$0
Beds:
3+1
Baths:
2
Garage:
0
Fireplace:
N
Air Conditioning:
Pool:
None
Locatin Map:
Listing added to compare list, click
here to view comparison
chart.
Inline HTML
Listing added to compare list,
click here to
view comparison chart.
MD Ashraful Bari
Broker
HomeLife/Future Realty Inc , Brokerage
Independently owned and operated.
Cell: 647.406.6653 | Office: 905.201.9977
MD Ashraful Bari
BROKER
Cell: 647.406.6653
Office: 905.201.9977
Fax: 905.201.9229
HomeLife/Future Realty Inc., Brokerage Independently owned and operated.


