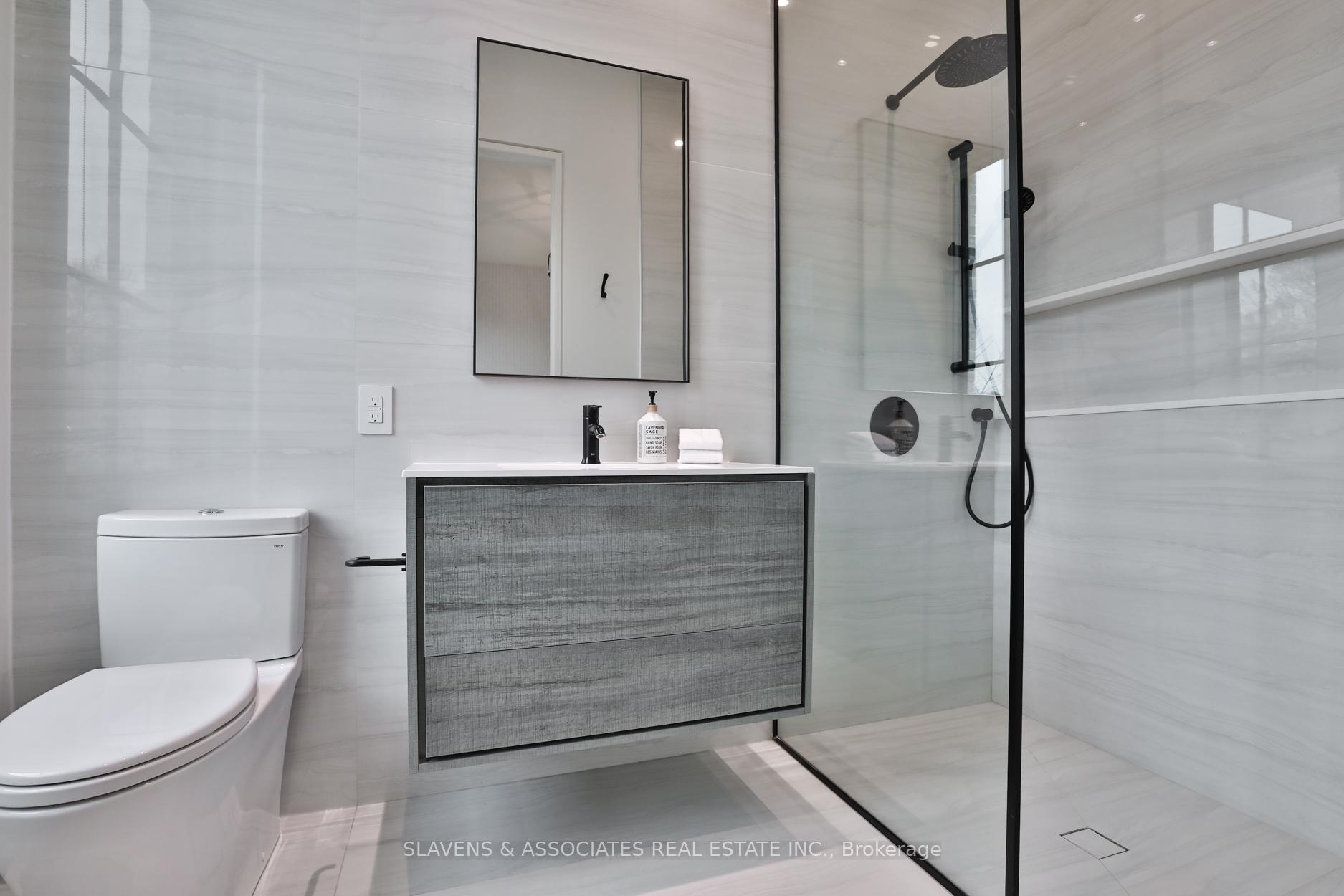Hi! This plugin doesn't seem to work correctly on your browser/platform.
Price
$7,495,000
Taxes:
$26,308.33
Occupancy by:
Owner
Address:
216 Glenayr Road , Toronto, M5P 3C3, Toronto
Directions/Cross Streets:
Bathurst & Eglinton
Rooms:
9
Rooms +:
4
Bedrooms:
4
Bedrooms +:
1
Washrooms:
7
Family Room:
F
Basement:
Finished wit
Level/Floor
Room
Length(ft)
Width(ft)
Descriptions
Room
1 :
Main
Foyer
11.58
8.00
B/I Closet, Pot Lights, Porcelain Floor
Room
2 :
Main
Dining Ro
18.01
12.23
Window, Built-in Speakers, Hardwood Floor
Room
3 :
Main
Kitchen
17.15
16.50
Eat-in Kitchen, Combined w/Living, Centre Island
Room
4 :
Main
Breakfast
6.99
14.01
W/O To Yard, Open Concept, Hardwood Floor
Room
5 :
Main
Pantry
7.41
13.68
B/I Shelves, Stone Counters, Concrete Floor
Room
6 :
Main
Office
10.17
11.32
B/I Desk, B/I Shelves, Window
Room
7 :
Main
Living Ro
15.25
16.17
Gas Fireplace, W/O To Yard, Built-in Speakers
Room
8 :
Main
Mud Room
10.00
6.66
Heated Floor, B/I Closet, Access To Garage
Room
9 :
Second
Primary B
16.24
16.01
5 Pc Ensuite, Walk-In Closet(s), Gas Fireplace
Room
10 :
Second
Bedroom 2
14.01
13.42
3 Pc Ensuite, Walk-In Closet(s), B/I Desk
Room
11 :
Second
Bedroom 3
13.68
13.42
3 Pc Ensuite, Walk-In Closet(s), B/I Desk
Room
12 :
Second
Bedroom 4
13.74
12.99
4 Pc Ensuite, Walk-In Closet(s), Heated Floor
Room
13 :
Lower
Recreatio
16.01
14.40
Heated Floor, W/O To Yard, Pot Lights
Room
14 :
Lower
Exercise
14.01
11.25
Glass Doors, Mirrored Walls, Pot Lights
Room
15 :
Lower
Media Roo
16.01
11.41
Built-in Speakers, Recessed Lighting, Broadloom
No. of Pieces
Level
Washroom
1 :
2
Main
Washroom
2 :
5
Second
Washroom
3 :
3
Second
Washroom
4 :
4
Second
Washroom
5 :
3
Lower
Washroom
6 :
2
Main
Washroom
7 :
5
Second
Washroom
8 :
3
Second
Washroom
9 :
4
Second
Washroom
10 :
3
Lower
Property Type:
Detached
Style:
2-Storey
Exterior:
Brick
Garage Type:
Built-In
(Parking/)Drive:
Private
Drive Parking Spaces:
2
Parking Type:
Private
Parking Type:
Private
Pool:
Inground
Approximatly Square Footage:
3500-5000
CAC Included:
N
Water Included:
N
Cabel TV Included:
N
Common Elements Included:
N
Heat Included:
N
Parking Included:
N
Condo Tax Included:
N
Building Insurance Included:
N
Fireplace/Stove:
Y
Heat Type:
Forced Air
Central Air Conditioning:
Central Air
Central Vac:
Y
Laundry Level:
Syste
Ensuite Laundry:
F
Sewers:
Sewer
Percent Down:
5
10
15
20
25
10
10
15
20
25
15
10
15
20
25
20
10
15
20
25
Down Payment
$69,750
$139,500
$209,250
$279,000
First Mortgage
$1,325,250
$1,255,500
$1,185,750
$1,116,000
CMHC/GE
$36,444.38
$25,110
$20,750.63
$0
Total Financing
$1,361,694.38
$1,280,610
$1,206,500.63
$1,116,000
Monthly P&I
$5,832.03
$5,484.75
$5,167.35
$4,779.74
Expenses
$0
$0
$0
$0
Total Payment
$5,832.03
$5,484.75
$5,167.35
$4,779.74
Income Required
$218,701.18
$205,678.25
$193,775.57
$179,240.31
This chart is for demonstration purposes only. Always consult a professional financial
advisor before making personal financial decisions.
Although the information displayed is believed to be accurate, no warranties or representations are made of any kind.
SLAVENS & ASSOCIATES REAL ESTATE INC.
Jump To:
--Please select an Item--
Description
General Details
Room & Interior
Exterior
Utilities
Walk Score
Street View
Map and Direction
Book Showing
Email Friend
View Slide Show
View All Photos >
Virtual Tour
Affordability Chart
Mortgage Calculator
Add To Compare List
Private Website
Print This Page
At a Glance:
Type:
Freehold - Detached
Area:
Toronto
Municipality:
Toronto C03
Neighbourhood:
Forest Hill South
Style:
2-Storey
Lot Size:
x 130.00(Feet)
Approximate Age:
Tax:
$26,308.33
Maintenance Fee:
$0
Beds:
4+1
Baths:
7
Garage:
0
Fireplace:
Y
Air Conditioning:
Pool:
Inground
Locatin Map:
Listing added to compare list, click
here to view comparison
chart.
Inline HTML
Listing added to compare list,
click here to
view comparison chart.
MD Ashraful Bari
Broker
HomeLife/Future Realty Inc , Brokerage
Independently owned and operated.
Cell: 647.406.6653 | Office: 905.201.9977
MD Ashraful Bari
BROKER
Cell: 647.406.6653
Office: 905.201.9977
Fax: 905.201.9229
HomeLife/Future Realty Inc., Brokerage Independently owned and operated.


