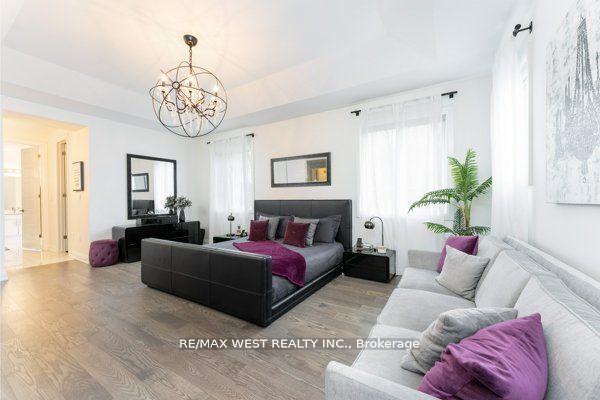Hi! This plugin doesn't seem to work correctly on your browser/platform.
Price
$2,475,000
Taxes:
$10,566
Occupancy by:
Owner
Address:
6 Forest Grove Cour , Aurora, L4G 3G4, York
Directions/Cross Streets:
St John's Sideroad and Leslie St
Rooms:
12
Rooms +:
4
Bedrooms:
5
Bedrooms +:
1
Washrooms:
5
Family Room:
T
Basement:
Finished
Level/Floor
Room
Length(ft)
Width(ft)
Descriptions
Room
1 :
Main
Office
14.04
12.37
Panelled, Pot Lights, Hardwood Floor
Room
2 :
Main
Living Ro
13.51
11.02
Hardwood Floor, Panelled, Pot Lights
Room
3 :
Main
Kitchen
9.68
19.12
Quartz Counter, Breakfast Bar, Hardwood Floor
Room
4 :
Main
Breakfast
14.92
19.12
Walk-Out, Hardwood Floor, Open Concept
Room
5 :
Main
Dining Ro
13.51
12.00
Panelled, Hardwood Floor
Room
6 :
Main
Family Ro
15.71
18.43
Fireplace, Hardwood Floor, Picture Window
Room
7 :
Second
Primary B
20.37
14.92
Walk-In Closet(s), 5 Pc Ensuite
Room
8 :
Second
Bedroom 2
18.63
13.38
Broadloom, Closet Organizers, Semi Ensuite
Room
9 :
Second
Bedroom 3
14.04
11.87
Closet Organizers, Semi Ensuite, Broadloom
Room
10 :
Second
Bedroom 4
13.97
12.30
Broadloom, Semi Ensuite, Closet
Room
11 :
Second
Bedroom 5
12.60
11.94
Broadloom, Semi Ensuite, Closet
Room
12 :
Second
Den
11.22
14.60
Open Concept, Hardwood Floor, Window
No. of Pieces
Level
Washroom
1 :
2
Basement
Washroom
2 :
2
Ground
Washroom
3 :
5
Second
Washroom
4 :
3
Second
Washroom
5 :
4
Second
Washroom
6 :
2
Basement
Washroom
7 :
2
Ground
Washroom
8 :
5
Second
Washroom
9 :
3
Second
Washroom
10 :
4
Second
Washroom
11 :
2
Basement
Washroom
12 :
2
Ground
Washroom
13 :
5
Second
Washroom
14 :
3
Second
Washroom
15 :
4
Second
Property Type:
Detached
Style:
2-Storey
Exterior:
Stone
Garage Type:
Built-In
(Parking/)Drive:
Private Do
Drive Parking Spaces:
2
Parking Type:
Private Do
Parking Type:
Private Do
Pool:
None
Approximatly Square Footage:
3500-5000
Property Features:
Greenbelt/Co
CAC Included:
N
Water Included:
N
Cabel TV Included:
N
Common Elements Included:
N
Heat Included:
N
Parking Included:
N
Condo Tax Included:
N
Building Insurance Included:
N
Fireplace/Stove:
Y
Heat Type:
Forced Air
Central Air Conditioning:
Central Air
Central Vac:
N
Laundry Level:
Syste
Ensuite Laundry:
F
Sewers:
Sewer
Percent Down:
5
10
15
20
25
10
10
15
20
25
15
10
15
20
25
20
10
15
20
25
Down Payment
$74,950
$149,900
$224,850
$299,800
First Mortgage
$1,424,050
$1,349,100
$1,274,150
$1,199,200
CMHC/GE
$39,161.38
$26,982
$22,297.63
$0
Total Financing
$1,463,211.38
$1,376,082
$1,296,447.63
$1,199,200
Monthly P&I
$6,266.82
$5,893.65
$5,552.58
$5,136.08
Expenses
$0
$0
$0
$0
Total Payment
$6,266.82
$5,893.65
$5,552.58
$5,136.08
Income Required
$235,005.78
$221,011.97
$208,221.93
$192,603.02
This chart is for demonstration purposes only. Always consult a professional financial
advisor before making personal financial decisions.
Although the information displayed is believed to be accurate, no warranties or representations are made of any kind.
RE/MAX WEST REALTY INC.
Jump To:
--Please select an Item--
Description
General Details
Room & Interior
Exterior
Utilities
Walk Score
Street View
Map and Direction
Book Showing
Email Friend
View Slide Show
View All Photos >
Virtual Tour
Affordability Chart
Mortgage Calculator
Add To Compare List
Private Website
Print This Page
At a Glance:
Type:
Freehold - Detached
Area:
York
Municipality:
Aurora
Neighbourhood:
Rural Aurora
Style:
2-Storey
Lot Size:
x 97.38(Feet)
Approximate Age:
Tax:
$10,566
Maintenance Fee:
$0
Beds:
5+1
Baths:
5
Garage:
0
Fireplace:
Y
Air Conditioning:
Pool:
None
Locatin Map:
Listing added to compare list, click
here to view comparison
chart.
Inline HTML
Listing added to compare list,
click here to
view comparison chart.
MD Ashraful Bari
Broker
HomeLife/Future Realty Inc , Brokerage
Independently owned and operated.
Cell: 647.406.6653 | Office: 905.201.9977
MD Ashraful Bari
BROKER
Cell: 647.406.6653
Office: 905.201.9977
Fax: 905.201.9229
HomeLife/Future Realty Inc., Brokerage Independently owned and operated.


