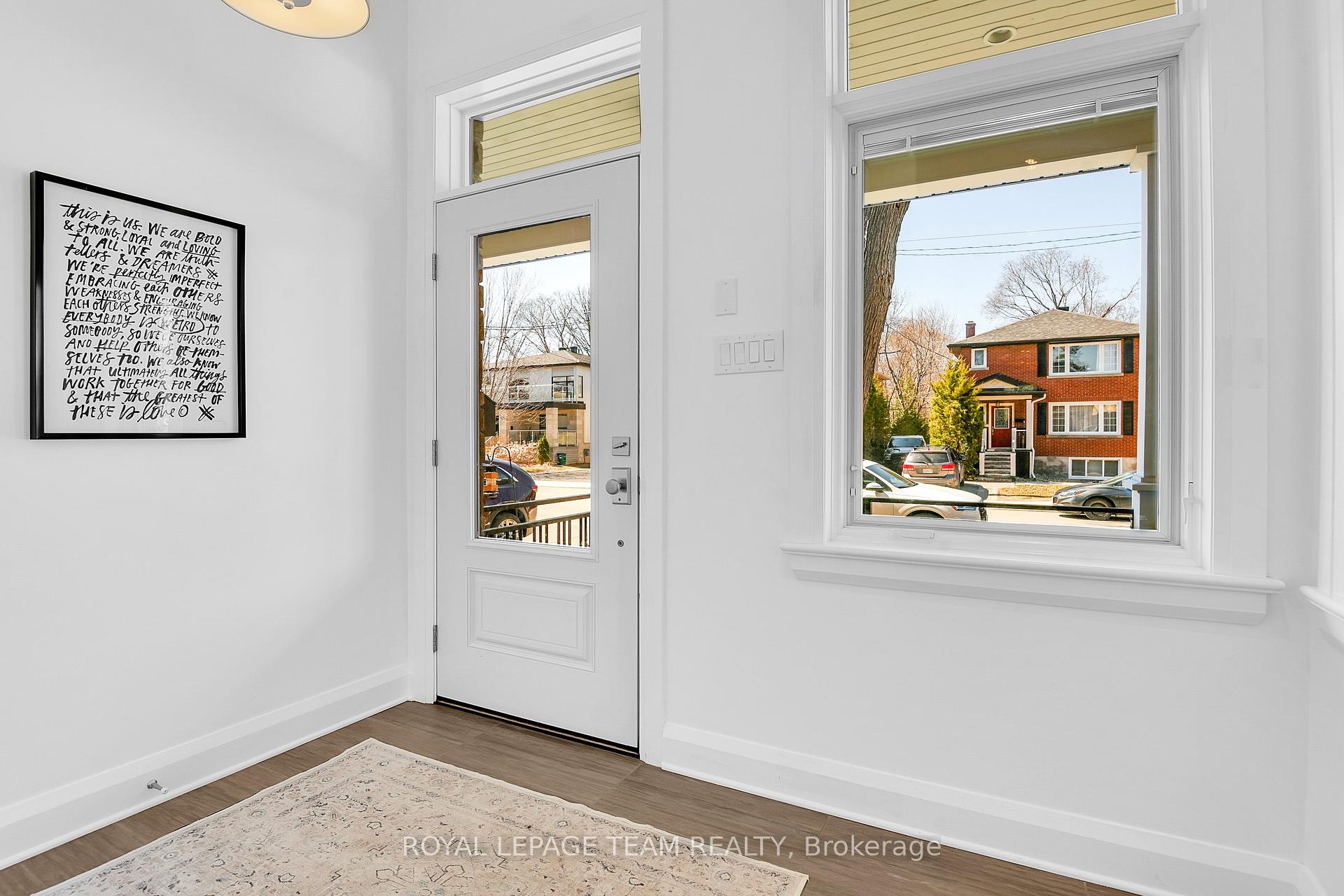Hi! This plugin doesn't seem to work correctly on your browser/platform.
Price
$1,479,000
Taxes:
$9,972
Occupancy by:
Owner
Address:
515 Athlone Aven , Westboro - Hampton Park, K1Z 5M9, Ottawa
Directions/Cross Streets:
From Byron and Kirkwood go West on Byron to Athlone then South on Athlone.
Rooms:
11
Rooms +:
3
Bedrooms:
4
Bedrooms +:
0
Washrooms:
3
Family Room:
F
Basement:
Full
Level/Floor
Room
Length(ft)
Width(ft)
Descriptions
Room
1 :
Main
Foyer
5.41
9.09
Room
2 :
Main
Dining Ro
12.53
9.15
Room
3 :
Main
Kitchen
12.53
10.20
Room
4 :
Main
Living Ro
14.24
19.32
Room
5 :
Second
Primary B
14.40
14.60
Room
6 :
Second
Bedroom 2
11.91
9.97
Room
7 :
Second
Bedroom 3
15.65
9.94
Room
8 :
Second
Bedroom 4
9.28
8.86
Room
9 :
Basement
Recreatio
20.17
18.89
Room
10 :
Basement
Utility R
5.97
8.59
Room
11 :
Basement
Other
12.99
8.30
No. of Pieces
Level
Washroom
1 :
2
Main
Washroom
2 :
4
Second
Washroom
3 :
5
Second
Washroom
4 :
0
Washroom
5 :
0
Washroom
6 :
2
Main
Washroom
7 :
4
Second
Washroom
8 :
5
Second
Washroom
9 :
0
Washroom
10 :
0
Washroom
11 :
2
Main
Washroom
12 :
4
Second
Washroom
13 :
5
Second
Washroom
14 :
0
Washroom
15 :
0
Property Type:
Semi-Detached
Style:
2-Storey
Exterior:
Brick
Garage Type:
Attached
(Parking/)Drive:
Inside Ent
Drive Parking Spaces:
2
Parking Type:
Inside Ent
Parking Type:
Inside Ent
Parking Type:
Private
Pool:
None
Approximatly Square Footage:
1500-2000
CAC Included:
N
Water Included:
N
Cabel TV Included:
N
Common Elements Included:
N
Heat Included:
N
Parking Included:
N
Condo Tax Included:
N
Building Insurance Included:
N
Fireplace/Stove:
Y
Heat Type:
Forced Air
Central Air Conditioning:
Central Air
Central Vac:
N
Laundry Level:
Syste
Ensuite Laundry:
F
Sewers:
Sewer
Utilities-Cable:
A
Utilities-Hydro:
Y
Percent Down:
5
10
15
20
25
10
10
15
20
25
15
10
15
20
25
20
10
15
20
25
Down Payment
$87.5
$175
$262.5
$350
First Mortgage
$1,662.5
$1,575
$1,487.5
$1,400
CMHC/GE
$45.72
$31.5
$26.03
$0
Total Financing
$1,708.22
$1,606.5
$1,513.53
$1,400
Monthly P&I
$7.32
$6.88
$6.48
$6
Expenses
$0
$0
$0
$0
Total Payment
$7.32
$6.88
$6.48
$6
Income Required
$274.36
$258.02
$243.09
$224.85
This chart is for demonstration purposes only. Always consult a professional financial
advisor before making personal financial decisions.
Although the information displayed is believed to be accurate, no warranties or representations are made of any kind.
ROYAL LEPAGE TEAM REALTY
Jump To:
--Please select an Item--
Description
General Details
Room & Interior
Exterior
Utilities
Walk Score
Street View
Map and Direction
Book Showing
Email Friend
View Slide Show
View All Photos >
Affordability Chart
Mortgage Calculator
Add To Compare List
Private Website
Print This Page
At a Glance:
Type:
Freehold - Semi-Detached
Area:
Ottawa
Municipality:
Westboro - Hampton Park
Neighbourhood:
5003 - Westboro/Hampton Park
Style:
2-Storey
Lot Size:
x 100.10(Feet)
Approximate Age:
Tax:
$9,972
Maintenance Fee:
$0
Beds:
4
Baths:
3
Garage:
0
Fireplace:
Y
Air Conditioning:
Pool:
None
Locatin Map:
Listing added to compare list, click
here to view comparison
chart.
Inline HTML
Listing added to compare list,
click here to
view comparison chart.
MD Ashraful Bari
Broker
HomeLife/Future Realty Inc , Brokerage
Independently owned and operated.
Cell: 647.406.6653 | Office: 905.201.9977
MD Ashraful Bari
BROKER
Cell: 647.406.6653
Office: 905.201.9977
Fax: 905.201.9229
HomeLife/Future Realty Inc., Brokerage Independently owned and operated.


