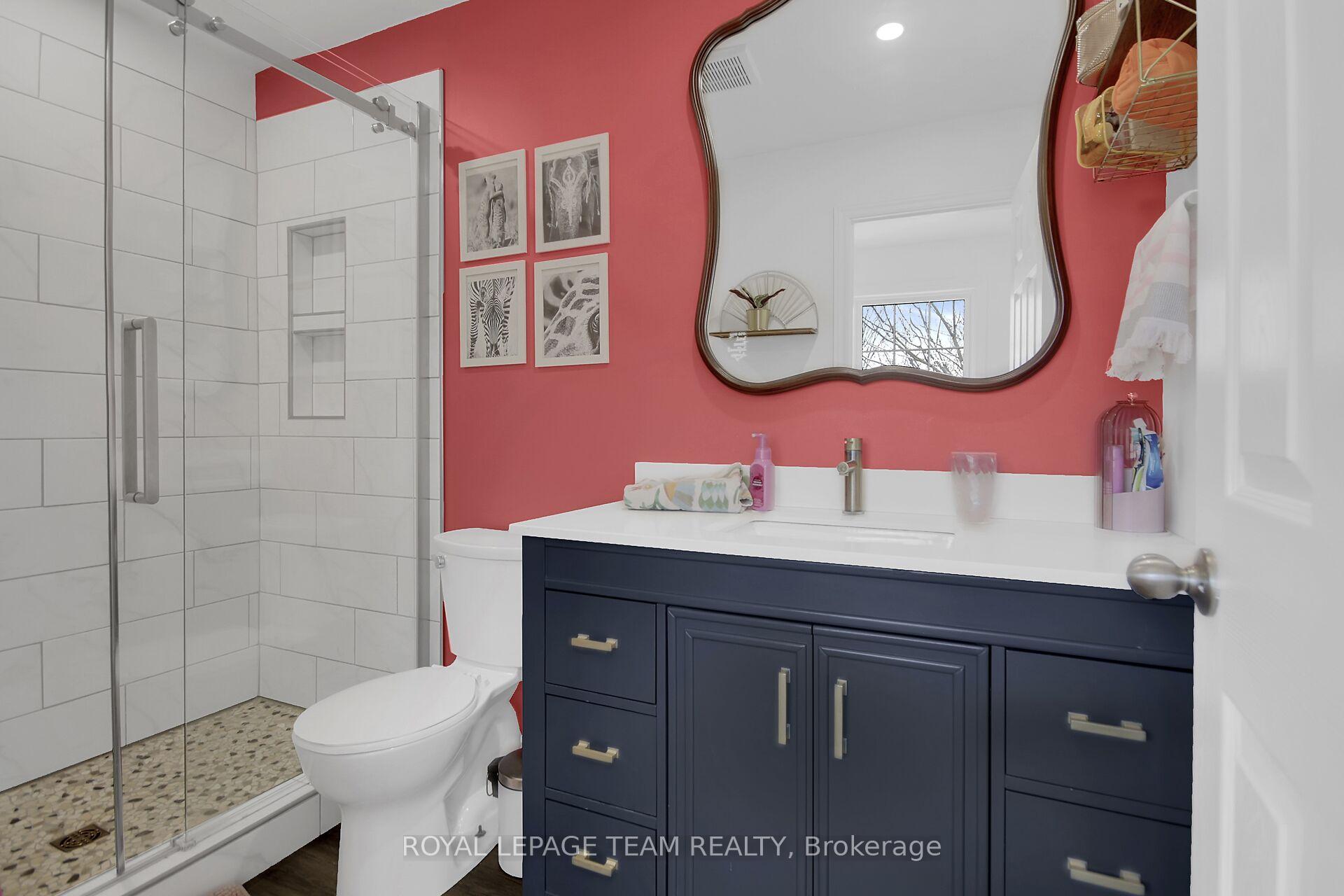Hi! This plugin doesn't seem to work correctly on your browser/platform.
Price
$1,199,900
Taxes:
$5,723.18
Occupancy by:
Owner
Address:
1621 Shauna Cres , Greely - Metcalfe - Osgoode - Vernon and, K4P 1M8, Ottawa
Directions/Cross Streets:
Bank Street, Evening Shadow Avenue, Shauna Crescent
Rooms:
12
Bedrooms:
5
Bedrooms +:
0
Washrooms:
4
Family Room:
T
Basement:
Finished
Level/Floor
Room
Length(ft)
Width(ft)
Descriptions
Room
1 :
Main
Foyer
10.99
12.50
Double Doors, Wainscoting, Ceramic Floor
Room
2 :
Main
Den
12.23
8.50
Crown Moulding, Hardwood Floor, B/I Bookcase
Room
3 :
Main
Living Ro
12.76
13.91
Crown Moulding, Gas Fireplace, French Doors
Room
4 :
Main
Dining Ro
10.00
13.42
Crown Moulding, Hardwood Floor
Room
5 :
Main
Kitchen
15.91
11.15
Crown Moulding, Hardwood Floor, Granite Counters
Room
6 :
Main
Family Ro
15.91
13.58
Hardwood Floor, Gas Fireplace
Room
7 :
Main
Laundry
7.84
10.43
Ceramic Floor, Access To Garage
Room
8 :
Main
Powder Ro
4.33
5.25
Ceramic Floor
Room
9 :
Second
Primary B
13.42
18.01
Hardwood Floor, Crown Moulding, Walk-In Closet(s)
Room
10 :
Second
Bathroom
7.25
13.42
5 Pc Ensuite, Whirlpool, Ceramic Floor
Room
11 :
Second
Bedroom 2
11.09
8.99
Hardwood Floor, Crown Moulding, Wainscoting
Room
12 :
Second
Bedroom 3
12.60
11.25
Hardwood Floor, Crown Moulding, Ceiling Fan(s)
Room
13 :
Second
Bedroom 4
11.74
12.82
Hardwood Floor, Ceiling Fan(s)
Room
14 :
Second
Bathroom
9.09
4.10
Ceramic Floor, Whirlpool
Room
15 :
Basement
Recreatio
12.73
15.09
Pot Lights
No. of Pieces
Level
Washroom
1 :
2
Main
Washroom
2 :
5
Second
Washroom
3 :
4
Second
Washroom
4 :
3
Upper
Washroom
5 :
0
Washroom
6 :
2
Main
Washroom
7 :
5
Second
Washroom
8 :
4
Second
Washroom
9 :
3
Upper
Washroom
10 :
0
Property Type:
Detached
Style:
2-Storey
Exterior:
Vinyl Siding
Garage Type:
Attached
Drive Parking Spaces:
8
Pool:
None
Other Structures:
Shed
Approximatly Age:
16-30
Approximatly Square Footage:
3000-3500
Property Features:
Electric Car
CAC Included:
N
Water Included:
N
Cabel TV Included:
N
Common Elements Included:
N
Heat Included:
N
Parking Included:
N
Condo Tax Included:
N
Building Insurance Included:
N
Fireplace/Stove:
Y
Heat Type:
Forced Air
Central Air Conditioning:
Central Air
Central Vac:
Y
Laundry Level:
Syste
Ensuite Laundry:
F
Sewers:
Septic
Percent Down:
5
10
15
20
25
10
10
15
20
25
15
10
15
20
25
20
10
15
20
25
Down Payment
$
$
$
$
First Mortgage
$
$
$
$
CMHC/GE
$
$
$
$
Total Financing
$
$
$
$
Monthly P&I
$
$
$
$
Expenses
$
$
$
$
Total Payment
$
$
$
$
Income Required
$
$
$
$
This chart is for demonstration purposes only. Always consult a professional financial
advisor before making personal financial decisions.
Although the information displayed is believed to be accurate, no warranties or representations are made of any kind.
ROYAL LEPAGE TEAM REALTY
Jump To:
--Please select an Item--
Description
General Details
Room & Interior
Exterior
Utilities
Walk Score
Street View
Map and Direction
Book Showing
Email Friend
View Slide Show
View All Photos >
Virtual Tour
Affordability Chart
Mortgage Calculator
Add To Compare List
Private Website
Print This Page
At a Glance:
Type:
Freehold - Detached
Area:
Ottawa
Municipality:
Greely - Metcalfe - Osgoode - Vernon and
Neighbourhood:
1601 - Greely
Style:
2-Storey
Lot Size:
x 216.25(Feet)
Approximate Age:
16-30
Tax:
$5,723.18
Maintenance Fee:
$0
Beds:
5
Baths:
4
Garage:
0
Fireplace:
Y
Air Conditioning:
Pool:
None
Locatin Map:
Listing added to compare list, click
here to view comparison
chart.
Inline HTML
Listing added to compare list,
click here to
view comparison chart.
MD Ashraful Bari
Broker
HomeLife/Future Realty Inc , Brokerage
Independently owned and operated.
Cell: 647.406.6653 | Office: 905.201.9977
MD Ashraful Bari
BROKER
Cell: 647.406.6653
Office: 905.201.9977
Fax: 905.201.9229
HomeLife/Future Realty Inc., Brokerage Independently owned and operated.


