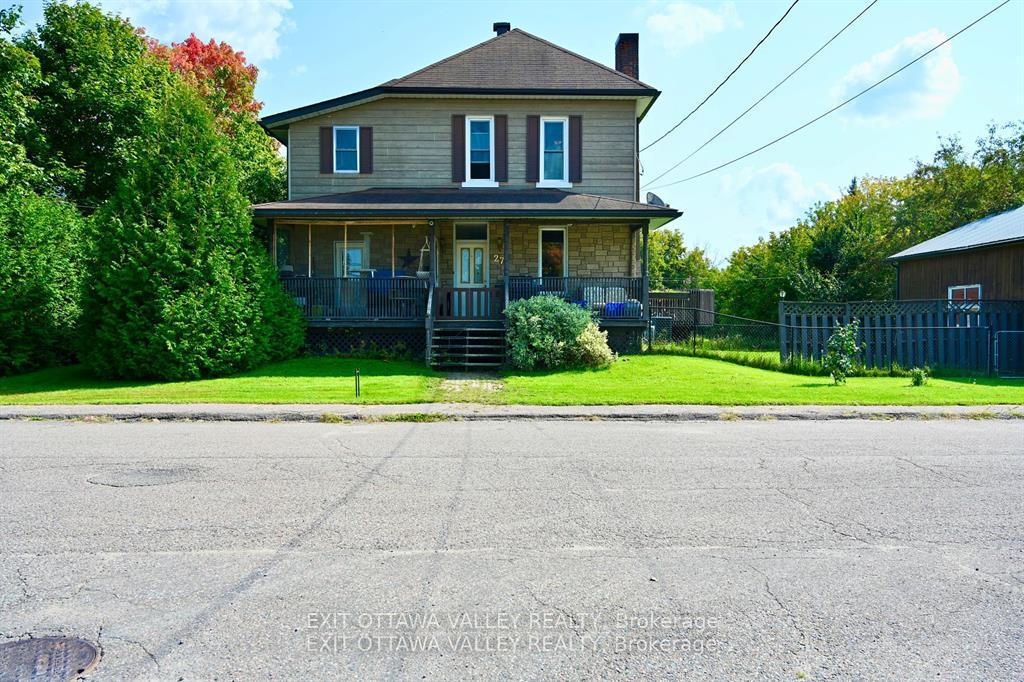Hi! This plugin doesn't seem to work correctly on your browser/platform.
Price
$409,000
Taxes:
$2,621
Assessment Year:
2024
Occupancy by:
Owner
Address:
27 Meadow Stre , Whitewater Region, K0J 1K0, Renfrew
Directions/Cross Streets:
Crawford
Rooms:
10
Bedrooms:
3
Bedrooms +:
0
Washrooms:
2
Family Room:
T
Basement:
Full
Level/Floor
Room
Length(ft)
Width(ft)
Descriptions
Room
1 :
Main
Foyer
7.48
11.58
Room
2 :
Main
Kitchen
17.32
11.81
3 Pc Ensuite
Room
3 :
Main
Family Ro
22.14
12.23
Room
4 :
Main
Den
18.11
11.09
Room
5 :
Main
Bedroom
7.18
11.09
Room
6 :
Second
Bedroom
10.40
10.23
Room
7 :
Second
Bedroom
9.58
12.07
Room
8 :
Second
Bedroom
10.40
13.58
Room
9 :
Second
Laundry
3.41
7.48
Room
10 :
Second
Bathroom
8.10
11.91
4 Pc Bath
Room
11 :
Main
Bathroom
6.40
3.18
2 Pc Bath
No. of Pieces
Level
Washroom
1 :
4
Second
Washroom
2 :
2
Washroom
3 :
0
Washroom
4 :
0
Washroom
5 :
0
Washroom
6 :
4
Second
Washroom
7 :
2
Washroom
8 :
0
Washroom
9 :
0
Washroom
10 :
0
Washroom
11 :
4
Second
Washroom
12 :
2
Washroom
13 :
0
Washroom
14 :
0
Washroom
15 :
0
Property Type:
Detached
Style:
2-Storey
Exterior:
Stone
Garage Type:
Detached
(Parking/)Drive:
Private Do
Drive Parking Spaces:
2
Parking Type:
Private Do
Parking Type:
Private Do
Pool:
None
Approximatly Square Footage:
1500-2000
Property Features:
Fenced Yard
CAC Included:
N
Water Included:
N
Cabel TV Included:
N
Common Elements Included:
N
Heat Included:
N
Parking Included:
N
Condo Tax Included:
N
Building Insurance Included:
N
Fireplace/Stove:
Y
Heat Type:
Forced Air
Central Air Conditioning:
Central Air
Central Vac:
N
Laundry Level:
Syste
Ensuite Laundry:
F
Sewers:
Sewer
Percent Down:
5
10
15
20
25
10
10
15
20
25
15
10
15
20
25
20
10
15
20
25
Down Payment
$34,499.95
$68,999.9
$103,499.85
$137,999.8
First Mortgage
$655,499.05
$620,999.1
$586,499.15
$551,999.2
CMHC/GE
$18,026.22
$12,419.98
$10,263.74
$0
Total Financing
$673,525.27
$633,419.08
$596,762.89
$551,999.2
Monthly P&I
$2,884.66
$2,712.88
$2,555.89
$2,364.17
Expenses
$0
$0
$0
$0
Total Payment
$2,884.66
$2,712.88
$2,555.89
$2,364.17
Income Required
$108,174.62
$101,733.18
$95,845.84
$88,656.37
This chart is for demonstration purposes only. Always consult a professional financial
advisor before making personal financial decisions.
Although the information displayed is believed to be accurate, no warranties or representations are made of any kind.
EXIT OTTAWA VALLEY REALTY
Jump To:
--Please select an Item--
Description
General Details
Room & Interior
Exterior
Utilities
Walk Score
Street View
Map and Direction
Book Showing
Email Friend
View Slide Show
View All Photos >
Virtual Tour
Affordability Chart
Mortgage Calculator
Add To Compare List
Private Website
Print This Page
At a Glance:
Type:
Freehold - Detached
Area:
Renfrew
Municipality:
Whitewater Region
Neighbourhood:
582 - Cobden
Style:
2-Storey
Lot Size:
x 60.00(Feet)
Approximate Age:
Tax:
$2,621
Maintenance Fee:
$0
Beds:
3
Baths:
2
Garage:
0
Fireplace:
Y
Air Conditioning:
Pool:
None
Locatin Map:
Listing added to compare list, click
here to view comparison
chart.
Inline HTML
Listing added to compare list,
click here to
view comparison chart.
MD Ashraful Bari
Broker
HomeLife/Future Realty Inc , Brokerage
Independently owned and operated.
Cell: 647.406.6653 | Office: 905.201.9977
MD Ashraful Bari
BROKER
Cell: 647.406.6653
Office: 905.201.9977
Fax: 905.201.9229
HomeLife/Future Realty Inc., Brokerage Independently owned and operated.


