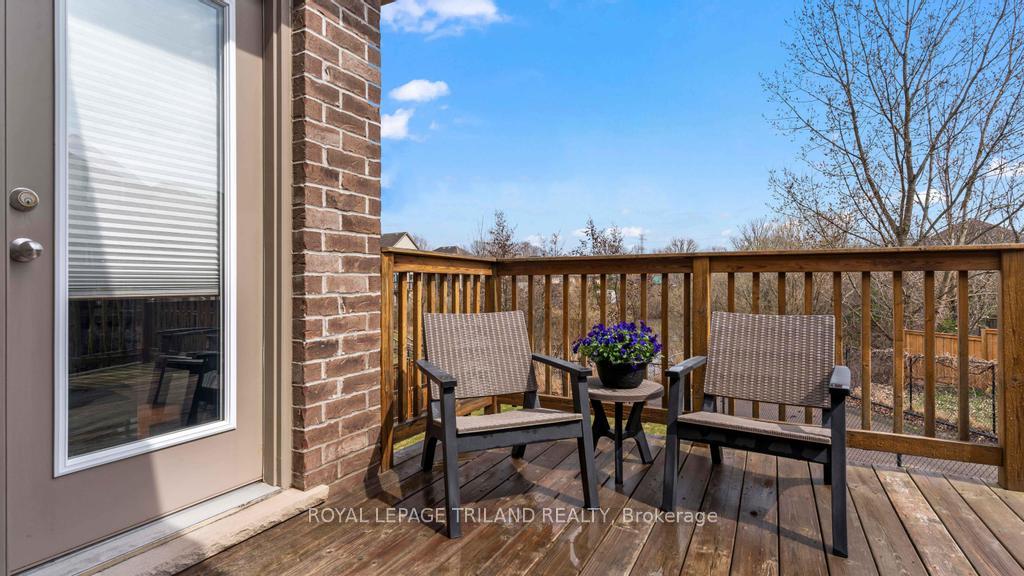Hi! This plugin doesn't seem to work correctly on your browser/platform.
Price
$799,900
Taxes:
$5,324
Assessment Year:
2025
Occupancy by:
Owner
Address:
95 CIRCLEWOOD Driv , St. Thomas, N5P 0B2, Elgin
Acreage:
< .50
Directions/Cross Streets:
Pine Valley Drive
Rooms:
9
Rooms +:
2
Bedrooms:
2
Bedrooms +:
0
Washrooms:
3
Family Room:
F
Basement:
Finished wit
Level/Floor
Room
Length(ft)
Width(ft)
Descriptions
Room
1 :
Main
Foyer
10.69
6.30
Room
2 :
Main
Great Roo
16.92
13.68
Room
3 :
Main
Kitchen
11.45
12.46
Room
4 :
Main
Breakfast
11.45
7.71
Sliding Doors
Room
5 :
Main
Primary B
13.61
14.86
5 Pc Ensuite, Walk-In Closet(s)
Room
6 :
Main
Bedroom 2
13.51
13.97
Room
7 :
Main
Laundry
7.38
5.81
Room
8 :
Basement
Recreatio
38.38
40.08
Walk-Out
Room
9 :
Basement
Utility R
11.64
13.15
No. of Pieces
Level
Washroom
1 :
5
Washroom
2 :
4
Washroom
3 :
3
Washroom
4 :
0
Washroom
5 :
0
Washroom
6 :
5
Washroom
7 :
4
Washroom
8 :
3
Washroom
9 :
0
Washroom
10 :
0
Property Type:
Detached
Style:
Bungalow
Exterior:
Brick
Garage Type:
Attached
(Parking/)Drive:
Private Do
Drive Parking Spaces:
4
Parking Type:
Private Do
Parking Type:
Private Do
Pool:
None
Approximatly Square Footage:
1500-2000
Property Features:
Lake/Pond
CAC Included:
N
Water Included:
N
Cabel TV Included:
N
Common Elements Included:
N
Heat Included:
N
Parking Included:
N
Condo Tax Included:
N
Building Insurance Included:
N
Fireplace/Stove:
N
Heat Type:
Forced Air
Central Air Conditioning:
Central Air
Central Vac:
N
Laundry Level:
Syste
Ensuite Laundry:
F
Sewers:
Sewer
Utilities-Cable:
Y
Utilities-Hydro:
Y
Percent Down:
5
10
15
20
25
10
10
15
20
25
15
10
15
20
25
20
10
15
20
25
Down Payment
$112.5
$225
$337.5
$450
First Mortgage
$2,137.5
$2,025
$1,912.5
$1,800
CMHC/GE
$58.78
$40.5
$33.47
$0
Total Financing
$2,196.28
$2,065.5
$1,945.97
$1,800
Monthly P&I
$9.41
$8.85
$8.33
$7.71
Expenses
$0
$0
$0
$0
Total Payment
$9.41
$8.85
$8.33
$7.71
Income Required
$352.74
$331.74
$312.54
$289.1
This chart is for demonstration purposes only. Always consult a professional financial
advisor before making personal financial decisions.
Although the information displayed is believed to be accurate, no warranties or representations are made of any kind.
ROYAL LEPAGE TRILAND REALTY
Jump To:
--Please select an Item--
Description
General Details
Room & Interior
Exterior
Utilities
Walk Score
Street View
Map and Direction
Book Showing
Email Friend
View Slide Show
View All Photos >
Virtual Tour
Affordability Chart
Mortgage Calculator
Add To Compare List
Private Website
Print This Page
At a Glance:
Type:
Freehold - Detached
Area:
Elgin
Municipality:
St. Thomas
Neighbourhood:
St. Thomas
Style:
Bungalow
Lot Size:
x 104.23(Feet)
Approximate Age:
Tax:
$5,324
Maintenance Fee:
$0
Beds:
2
Baths:
3
Garage:
0
Fireplace:
N
Air Conditioning:
Pool:
None
Locatin Map:
Listing added to compare list, click
here to view comparison
chart.
Inline HTML
Listing added to compare list,
click here to
view comparison chart.
MD Ashraful Bari
Broker
HomeLife/Future Realty Inc , Brokerage
Independently owned and operated.
Cell: 647.406.6653 | Office: 905.201.9977
MD Ashraful Bari
BROKER
Cell: 647.406.6653
Office: 905.201.9977
Fax: 905.201.9229
HomeLife/Future Realty Inc., Brokerage Independently owned and operated.


