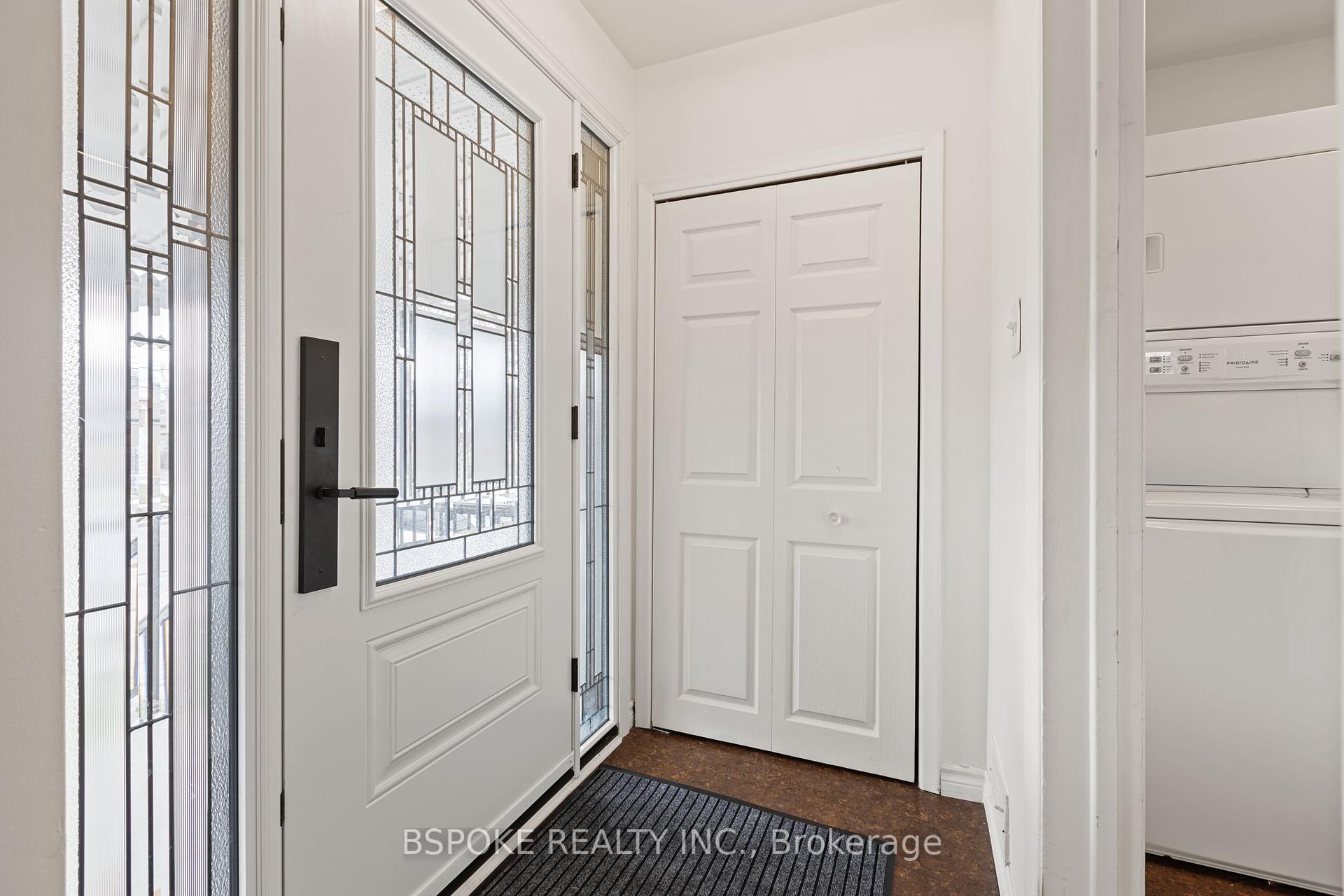Hi! This plugin doesn't seem to work correctly on your browser/platform.
Price
$999,999
Taxes:
$4,034.23
Occupancy by:
Partial
Address:
49 Howbert Driv , Toronto, M9N 3L1, Toronto
Directions/Cross Streets:
Weston & Oak St
Rooms:
12
Rooms +:
2
Bedrooms:
2
Bedrooms +:
2
Washrooms:
2
Family Room:
F
Basement:
Apartment
Level/Floor
Room
Length(ft)
Width(ft)
Descriptions
Room
1 :
Main
Kitchen
16.66
8.00
Cork Floor, Pantry, Large Window
Room
2 :
Main
Living Ro
12.04
22.99
Large Window, Overlooks Frontyard, Plaster Ceiling
Room
3 :
Main
Dining Ro
12.04
22.99
Hardwood Floor, Combined w/Living
Room
4 :
Main
Foyer
6.33
5.97
Large Closet, Cork Floor, Glass Doors
Room
5 :
Second
Primary B
17.81
10.92
Hardwood Floor, Double Closet, Overlooks Backyard
Room
6 :
Second
Bedroom 2
11.22
9.28
Hardwood Floor, Large Closet, Overlooks Backyard
Room
7 :
Ground
Primary B
17.81
9.48
Laminate, Closet Organizers, Overlooks Backyard
Room
8 :
Ground
Bedroom 4
11.02
8.92
Laminate, LED Lighting, Overlooks Backyard
Room
9 :
Lower
Kitchen
10.50
10.40
Vinyl Floor, Quartz Counter, Ceramic Backsplash
Room
10 :
Lower
Dining Ro
17.32
9.28
Vinyl Floor, Wall Sconce Lighting, Window
Room
11 :
Lower
Living Ro
17.32
9.28
Combined w/Dining, Pot Lights
Room
12 :
Lower
Laundry
9.35
7.68
Double Sink, Panelled, Window
Room
13 :
Lower
Cold Room
9.61
5.44
Window
Room
14 :
Lower
Utility R
11.32
8.36
No. of Pieces
Level
Washroom
1 :
3
Second
Washroom
2 :
3
Ground
Washroom
3 :
0
Washroom
4 :
0
Washroom
5 :
0
Property Type:
Semi-Detached
Style:
Backsplit 5
Exterior:
Brick
Garage Type:
Detached
(Parking/)Drive:
Private
Drive Parking Spaces:
6
Parking Type:
Private
Parking Type:
Private
Pool:
None
Other Structures:
Fence - Partia
Approximatly Square Footage:
1100-1500
Property Features:
Library
CAC Included:
N
Water Included:
N
Cabel TV Included:
N
Common Elements Included:
N
Heat Included:
N
Parking Included:
N
Condo Tax Included:
N
Building Insurance Included:
N
Fireplace/Stove:
N
Heat Type:
Forced Air
Central Air Conditioning:
Central Air
Central Vac:
N
Laundry Level:
Syste
Ensuite Laundry:
F
Elevator Lift:
False
Sewers:
Sewer
Percent Down:
5
10
15
20
25
10
10
15
20
25
15
10
15
20
25
20
10
15
20
25
Down Payment
$49,999.95
$99,999.9
$149,999.85
$199,999.8
First Mortgage
$949,999.05
$899,999.1
$849,999.15
$799,999.2
CMHC/GE
$26,124.97
$17,999.98
$14,874.99
$0
Total Financing
$976,124.02
$917,999.08
$864,874.14
$799,999.2
Monthly P&I
$4,180.66
$3,931.72
$3,704.19
$3,426.33
Expenses
$0
$0
$0
$0
Total Payment
$4,180.66
$3,931.72
$3,704.19
$3,426.33
Income Required
$156,774.88
$147,439.46
$138,907.08
$128,487.55
This chart is for demonstration purposes only. Always consult a professional financial
advisor before making personal financial decisions.
Although the information displayed is believed to be accurate, no warranties or representations are made of any kind.
BSPOKE REALTY INC.
Jump To:
--Please select an Item--
Description
General Details
Room & Interior
Exterior
Utilities
Walk Score
Street View
Map and Direction
Book Showing
Email Friend
View Slide Show
View All Photos >
Virtual Tour
Affordability Chart
Mortgage Calculator
Add To Compare List
Private Website
Print This Page
At a Glance:
Type:
Freehold - Semi-Detached
Area:
Toronto
Municipality:
Toronto W04
Neighbourhood:
Humberlea-Pelmo Park W4
Style:
Backsplit 5
Lot Size:
x 129.00(Feet)
Approximate Age:
Tax:
$4,034.23
Maintenance Fee:
$0
Beds:
2+2
Baths:
2
Garage:
0
Fireplace:
N
Air Conditioning:
Pool:
None
Locatin Map:
Listing added to compare list, click
here to view comparison
chart.
Inline HTML
Listing added to compare list,
click here to
view comparison chart.
MD Ashraful Bari
Broker
HomeLife/Future Realty Inc , Brokerage
Independently owned and operated.
Cell: 647.406.6653 | Office: 905.201.9977
MD Ashraful Bari
BROKER
Cell: 647.406.6653
Office: 905.201.9977
Fax: 905.201.9229
HomeLife/Future Realty Inc., Brokerage Independently owned and operated.


