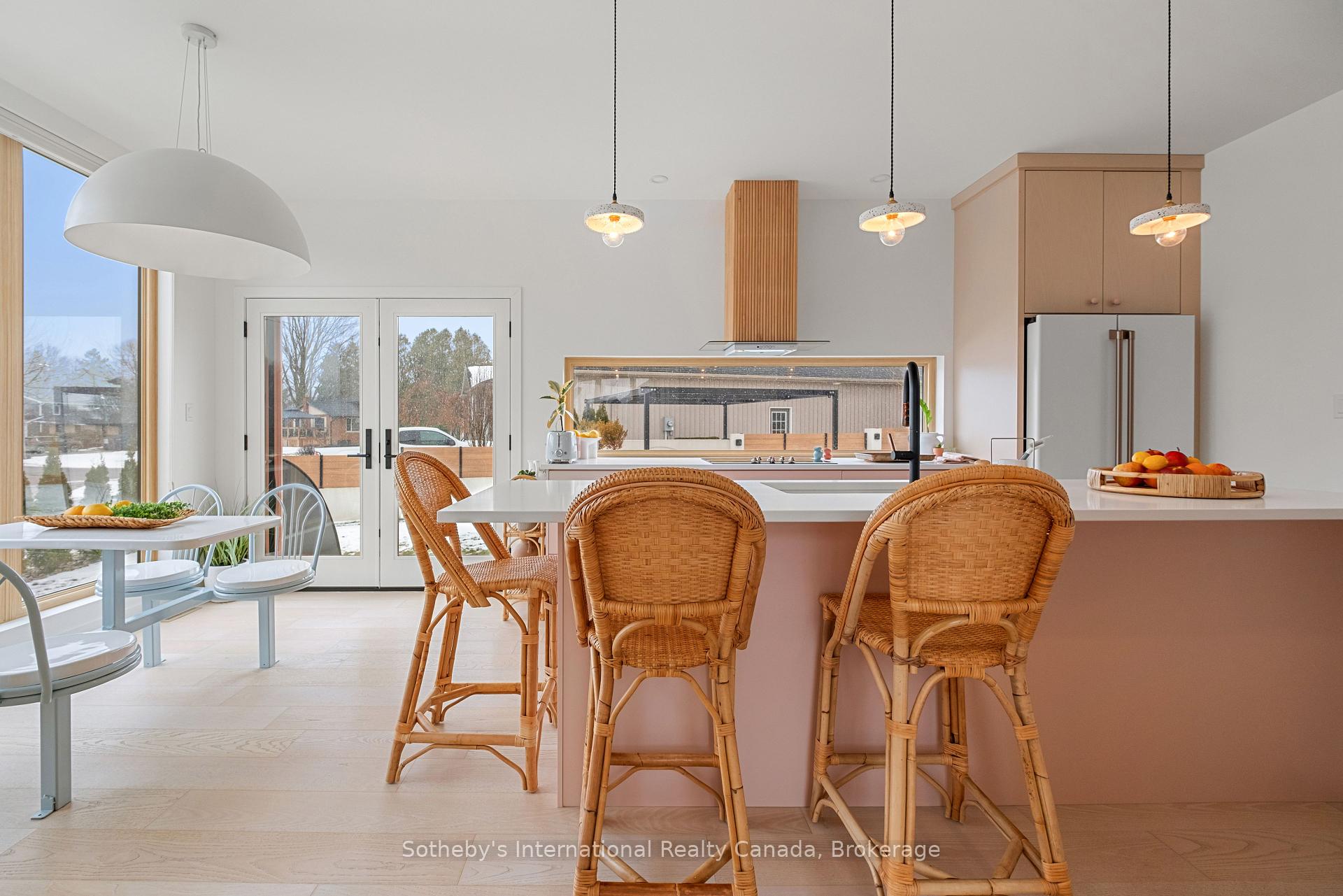Hi! This plugin doesn't seem to work correctly on your browser/platform.
Price
$1,125,000
Taxes:
$5,861.48
Occupancy by:
Owner
Address:
24 William Stre West , Tillsonburg, N4G 1L8, Oxford
Directions/Cross Streets:
William St./Sycamore Dr.
Rooms:
7
Rooms +:
5
Bedrooms:
4
Bedrooms +:
1
Washrooms:
4
Family Room:
F
Basement:
Partially Fi
Level/Floor
Room
Length(ft)
Width(ft)
Descriptions
Room
1 :
Basement
Bedroom 4
10.82
9.84
Room
2 :
Basement
Sitting
10.82
13.78
Room
3 :
Basement
Family Ro
14.43
18.70
Room
4 :
Basement
Kitchen
8.20
9.18
Room
5 :
Main
Kitchen
12.14
13.45
Room
6 :
Main
Dining Ro
12.14
6.89
Room
7 :
Main
Bedroom 3
12.14
9.84
Room
8 :
Main
Living Ro
15.09
19.02
Room
9 :
Second
Primary B
10.50
16.40
Room
10 :
Second
Bedroom 2
12.14
13.45
Room
11 :
Third
Recreatio
44.61
40.67
Room
12 :
Second
Study
12.14
11.48
No. of Pieces
Level
Washroom
1 :
3
Basement
Washroom
2 :
3
Main
Washroom
3 :
4
Second
Washroom
4 :
5
Second
Washroom
5 :
0
Washroom
6 :
3
Basement
Washroom
7 :
3
Main
Washroom
8 :
4
Second
Washroom
9 :
5
Second
Washroom
10 :
0
Property Type:
Detached
Style:
2 1/2 Storey
Exterior:
Vinyl Siding
Garage Type:
Attached
(Parking/)Drive:
Private Do
Drive Parking Spaces:
4
Parking Type:
Private Do
Parking Type:
Private Do
Pool:
None
Approximatly Square Footage:
2500-3000
CAC Included:
N
Water Included:
N
Cabel TV Included:
N
Common Elements Included:
N
Heat Included:
N
Parking Included:
N
Condo Tax Included:
N
Building Insurance Included:
N
Fireplace/Stove:
Y
Heat Type:
Forced Air
Central Air Conditioning:
Central Air
Central Vac:
Y
Laundry Level:
Syste
Ensuite Laundry:
F
Sewers:
Sewer
Percent Down:
5
10
15
20
25
10
10
15
20
25
15
10
15
20
25
20
10
15
20
25
Down Payment
$53,950
$107,900
$161,850
$215,800
First Mortgage
$1,025,050
$971,100
$917,150
$863,200
CMHC/GE
$28,188.88
$19,422
$16,050.13
$0
Total Financing
$1,053,238.88
$990,522
$933,200.13
$863,200
Monthly P&I
$4,510.94
$4,242.33
$3,996.82
$3,697.02
Expenses
$0
$0
$0
$0
Total Payment
$4,510.94
$4,242.33
$3,996.82
$3,697.02
Income Required
$169,160.27
$159,087.34
$149,880.89
$138,638.2
This chart is for demonstration purposes only. Always consult a professional financial
advisor before making personal financial decisions.
Although the information displayed is believed to be accurate, no warranties or representations are made of any kind.
Sotheby's International Realty Canada, Brokerage
Jump To:
--Please select an Item--
Description
General Details
Room & Interior
Exterior
Utilities
Walk Score
Street View
Map and Direction
Book Showing
Email Friend
View Slide Show
View All Photos >
Virtual Tour
Affordability Chart
Mortgage Calculator
Add To Compare List
Private Website
Print This Page
At a Glance:
Type:
Freehold - Detached
Area:
Oxford
Municipality:
Tillsonburg
Neighbourhood:
Tillsonburg
Style:
2 1/2 Storey
Lot Size:
x 94.33(Feet)
Approximate Age:
Tax:
$5,861.48
Maintenance Fee:
$0
Beds:
4+1
Baths:
4
Garage:
0
Fireplace:
Y
Air Conditioning:
Pool:
None
Locatin Map:
Listing added to compare list, click
here to view comparison
chart.
Inline HTML
Listing added to compare list,
click here to
view comparison chart.
MD Ashraful Bari
Broker
HomeLife/Future Realty Inc , Brokerage
Independently owned and operated.
Cell: 647.406.6653 | Office: 905.201.9977
MD Ashraful Bari
BROKER
Cell: 647.406.6653
Office: 905.201.9977
Fax: 905.201.9229
HomeLife/Future Realty Inc., Brokerage Independently owned and operated.


