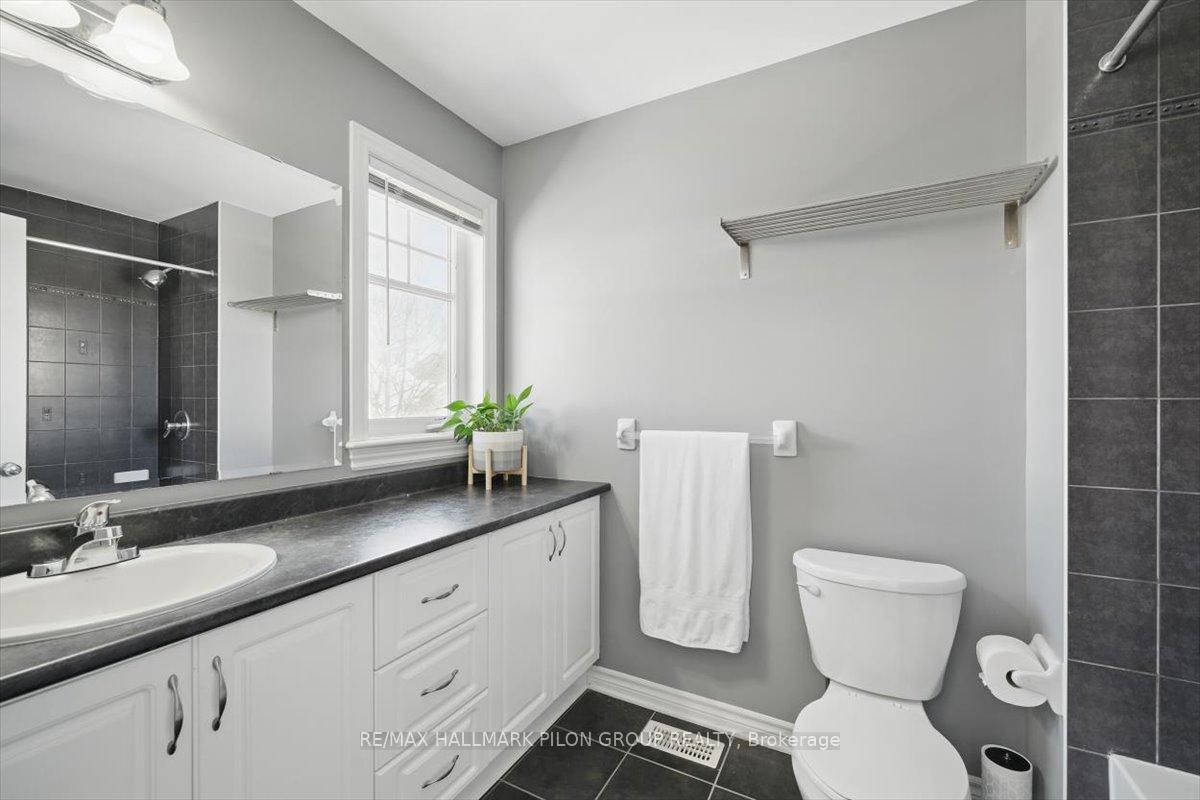Hi! This plugin doesn't seem to work correctly on your browser/platform.
Price
$679,900
Taxes:
$4,350
Occupancy by:
Owner
Address:
418 Rochefort Circ , Orleans - Cumberland and Area, K4A 0M8, Ottawa
Directions/Cross Streets:
Strasbourg Street / Rochefort Circle
Rooms:
6
Rooms +:
1
Bedrooms:
3
Bedrooms +:
0
Washrooms:
3
Family Room:
F
Basement:
Finished
Level/Floor
Room
Length(ft)
Width(ft)
Descriptions
Room
1 :
Main
Living Ro
19.81
10.07
Room
2 :
Main
Dining Ro
9.64
7.48
Room
3 :
Main
Kitchen
11.97
8.33
Room
4 :
Second
Primary B
14.56
12.99
3 Pc Ensuite
Room
5 :
Second
Bedroom 2
11.38
8.99
Room
6 :
Second
Bedroom 3
18.73
9.97
Room
7 :
Lower
Recreatio
18.14
17.15
No. of Pieces
Level
Washroom
1 :
2
Main
Washroom
2 :
3
Second
Washroom
3 :
3
Second
Washroom
4 :
0
Washroom
5 :
0
Washroom
6 :
2
Main
Washroom
7 :
3
Second
Washroom
8 :
3
Second
Washroom
9 :
0
Washroom
10 :
0
Washroom
11 :
2
Main
Washroom
12 :
3
Second
Washroom
13 :
3
Second
Washroom
14 :
0
Washroom
15 :
0
Property Type:
Semi-Detached
Style:
2-Storey
Exterior:
Brick
Garage Type:
Attached
(Parking/)Drive:
Inside Ent
Drive Parking Spaces:
2
Parking Type:
Inside Ent
Parking Type:
Inside Ent
Pool:
None
Approximatly Square Footage:
1500-2000
CAC Included:
N
Water Included:
N
Cabel TV Included:
N
Common Elements Included:
N
Heat Included:
N
Parking Included:
N
Condo Tax Included:
N
Building Insurance Included:
N
Fireplace/Stove:
Y
Heat Type:
Forced Air
Central Air Conditioning:
Central Air
Central Vac:
Y
Laundry Level:
Syste
Ensuite Laundry:
F
Sewers:
Sewer
Percent Down:
5
10
15
20
25
10
10
15
20
25
15
10
15
20
25
20
10
15
20
25
Down Payment
$33,995
$67,990
$101,985
$135,980
First Mortgage
$645,905
$611,910
$577,915
$543,920
CMHC/GE
$17,762.39
$12,238.2
$10,113.51
$0
Total Financing
$663,667.39
$624,148.2
$588,028.51
$543,920
Monthly P&I
$2,842.44
$2,673.18
$2,518.48
$2,329.57
Expenses
$0
$0
$0
$0
Total Payment
$2,842.44
$2,673.18
$2,518.48
$2,329.57
Income Required
$106,591.35
$100,244.19
$94,443.02
$87,358.77
This chart is for demonstration purposes only. Always consult a professional financial
advisor before making personal financial decisions.
Although the information displayed is believed to be accurate, no warranties or representations are made of any kind.
RE/MAX HALLMARK PILON GROUP REALTY
Jump To:
--Please select an Item--
Description
General Details
Room & Interior
Exterior
Utilities
Walk Score
Street View
Map and Direction
Book Showing
Email Friend
View Slide Show
View All Photos >
Virtual Tour
Affordability Chart
Mortgage Calculator
Add To Compare List
Private Website
Print This Page
At a Glance:
Type:
Freehold - Semi-Detached
Area:
Ottawa
Municipality:
Orleans - Cumberland and Area
Neighbourhood:
1117 - Avalon West
Style:
2-Storey
Lot Size:
x 104.87(Feet)
Approximate Age:
Tax:
$4,350
Maintenance Fee:
$0
Beds:
3
Baths:
3
Garage:
0
Fireplace:
Y
Air Conditioning:
Pool:
None
Locatin Map:
Listing added to compare list, click
here to view comparison
chart.
Inline HTML
Listing added to compare list,
click here to
view comparison chart.
MD Ashraful Bari
Broker
HomeLife/Future Realty Inc , Brokerage
Independently owned and operated.
Cell: 647.406.6653 | Office: 905.201.9977
MD Ashraful Bari
BROKER
Cell: 647.406.6653
Office: 905.201.9977
Fax: 905.201.9229
HomeLife/Future Realty Inc., Brokerage Independently owned and operated.


