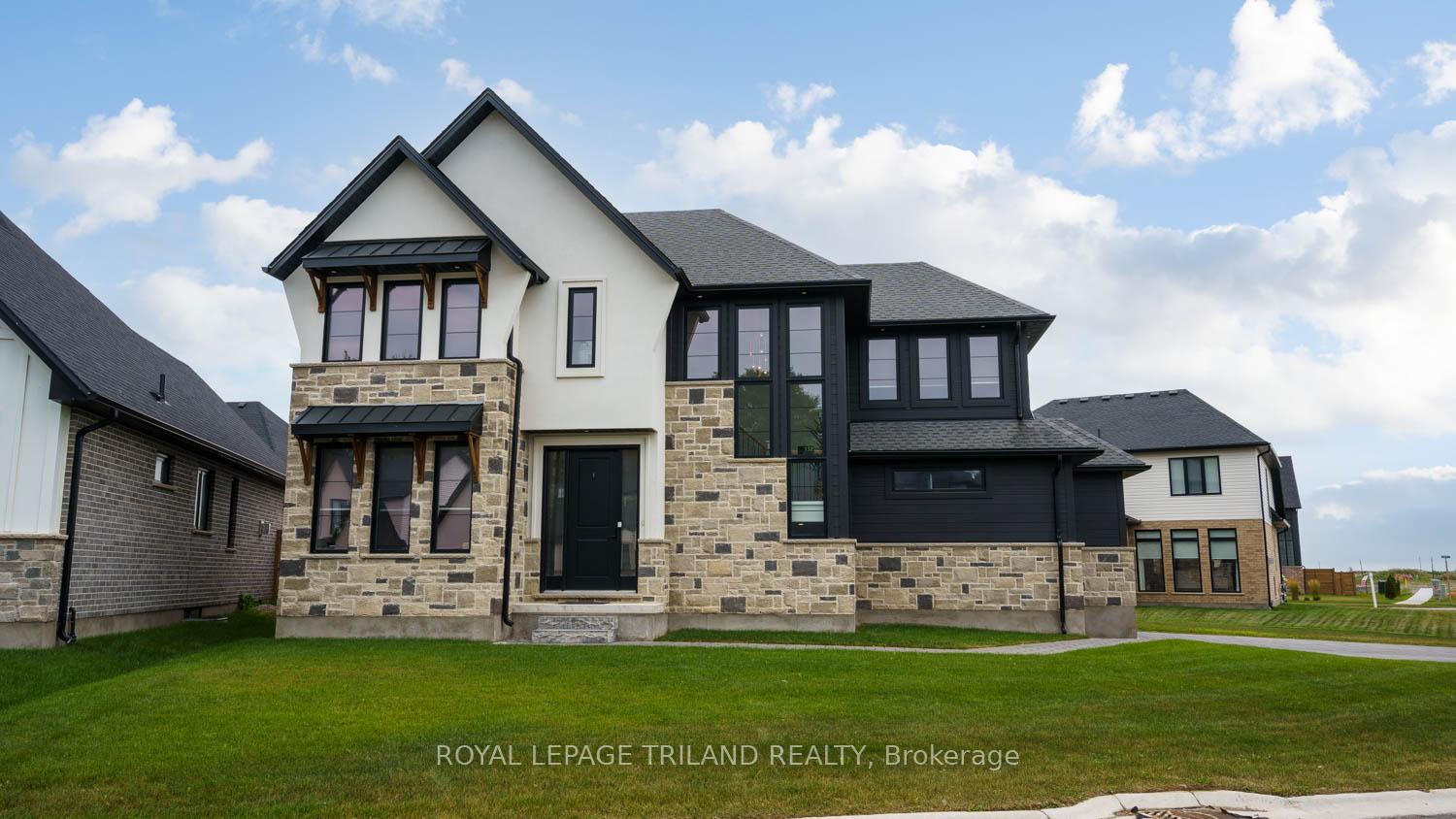Hi! This plugin doesn't seem to work correctly on your browser/platform.
Price
$1,089,000
Taxes:
$4,025.81
Occupancy by:
Tenant
Address:
132 Aspen Circ , Thames Centre, N0M 2P0, Middlesex
Acreage:
< .50
Directions/Cross Streets:
SOUTH OFF THORNDALE ROAD
Rooms:
11
Rooms +:
4
Bedrooms:
5
Bedrooms +:
0
Washrooms:
4
Family Room:
T
Basement:
Finished
Level/Floor
Room
Length(ft)
Width(ft)
Descriptions
Room
1 :
Ground
Foyer
8.99
14.43
Room
2 :
Ground
Dining Ro
10.50
18.99
Room
3 :
Ground
Living Ro
15.28
14.10
Fireplace Insert
Room
4 :
Ground
Kitchen
14.10
9.18
Pantry
Room
5 :
Ground
Mud Room
9.84
6.56
Access To Garage
Room
6 :
Second
Laundry
7.22
5.90
Room
7 :
Second
Bedroom 2
10.82
9.84
Room
8 :
Second
Bedroom 3
10.17
8.86
Walk-In Closet(s)
Room
9 :
Second
Bedroom 4
11.81
9.51
Walk-In Closet(s)
Room
10 :
Second
Bedroom 5
14.10
12.14
Room
11 :
Second
Primary B
15.74
12.89
5 Pc Ensuite, Walk-In Closet(s)
No. of Pieces
Level
Washroom
1 :
4
Second
Washroom
2 :
2
Ground
Washroom
3 :
2
Basement
Washroom
4 :
0
Washroom
5 :
0
Property Type:
Detached
Style:
2-Storey
Exterior:
Brick
Garage Type:
Attached
(Parking/)Drive:
Private Do
Drive Parking Spaces:
4
Parking Type:
Private Do
Parking Type:
Private Do
Pool:
None
Approximatly Age:
0-5
Approximatly Square Footage:
2000-2500
Property Features:
Fenced Yard
CAC Included:
N
Water Included:
N
Cabel TV Included:
N
Common Elements Included:
N
Heat Included:
N
Parking Included:
N
Condo Tax Included:
N
Building Insurance Included:
N
Fireplace/Stove:
Y
Heat Type:
Forced Air
Central Air Conditioning:
Central Air
Central Vac:
N
Laundry Level:
Syste
Ensuite Laundry:
F
Elevator Lift:
False
Sewers:
Sewer
Percent Down:
5
10
15
20
25
10
10
15
20
25
15
10
15
20
25
20
10
15
20
25
Down Payment
$115
$230
$345
$460
First Mortgage
$2,185
$2,070
$1,955
$1,840
CMHC/GE
$60.09
$41.4
$34.21
$0
Total Financing
$2,245.09
$2,111.4
$1,989.21
$1,840
Monthly P&I
$9.62
$9.04
$8.52
$7.88
Expenses
$0
$0
$0
$0
Total Payment
$9.62
$9.04
$8.52
$7.88
Income Required
$360.58
$339.11
$319.49
$295.52
This chart is for demonstration purposes only. Always consult a professional financial
advisor before making personal financial decisions.
Although the information displayed is believed to be accurate, no warranties or representations are made of any kind.
ROYAL LEPAGE TRILAND REALTY
Jump To:
--Please select an Item--
Description
General Details
Room & Interior
Exterior
Utilities
Walk Score
Street View
Map and Direction
Book Showing
Email Friend
View Slide Show
View All Photos >
Affordability Chart
Mortgage Calculator
Add To Compare List
Private Website
Print This Page
At a Glance:
Type:
Freehold - Detached
Area:
Middlesex
Municipality:
Thames Centre
Neighbourhood:
Thorndale
Style:
2-Storey
Lot Size:
x 88.87(Feet)
Approximate Age:
0-5
Tax:
$4,025.81
Maintenance Fee:
$0
Beds:
5
Baths:
4
Garage:
0
Fireplace:
Y
Air Conditioning:
Pool:
None
Locatin Map:
Listing added to compare list, click
here to view comparison
chart.
Inline HTML
Listing added to compare list,
click here to
view comparison chart.
MD Ashraful Bari
Broker
HomeLife/Future Realty Inc , Brokerage
Independently owned and operated.
Cell: 647.406.6653 | Office: 905.201.9977
MD Ashraful Bari
BROKER
Cell: 647.406.6653
Office: 905.201.9977
Fax: 905.201.9229
HomeLife/Future Realty Inc., Brokerage Independently owned and operated.


