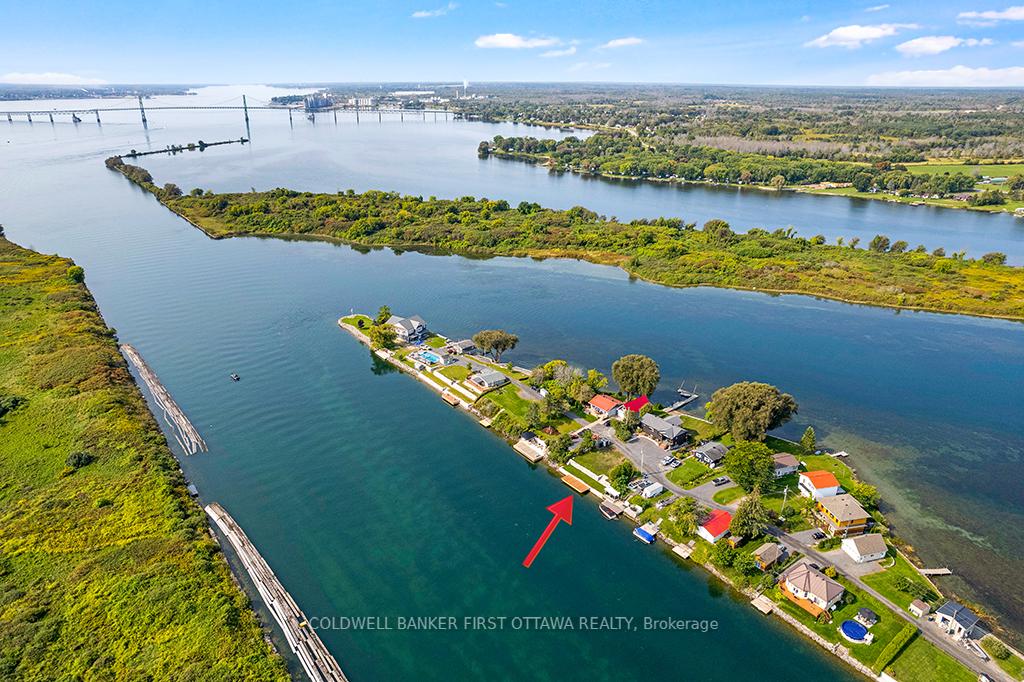Hi! This plugin doesn't seem to work correctly on your browser/platform.
Price
$1,599,000
Taxes:
$3,908
Assessment Year:
2024
Occupancy by:
Owner
Address:
38 Tuttle Point Road , Edwardsburgh/Cardinal, K0E 1T1, Leeds and Grenvi
Directions/Cross Streets:
Hwy 2
Rooms:
12
Bedrooms:
1
Bedrooms +:
2
Washrooms:
3
Family Room:
T
Basement:
Full
Level/Floor
Room
Length(ft)
Width(ft)
Descriptions
Room
1 :
Main
Foyer
29.68
13.22
Room
2 :
Main
Living Ro
65.60
33.16
Fireplace Insert, Laminate
Room
3 :
Main
Dining Ro
36.08
36.08
Room
4 :
Main
Kitchen
62.35
33.16
Room
5 :
Main
Powder Ro
29.55
23.06
Combined w/Laundry
Room
6 :
Main
Primary B
56.02
33.10
Walk-In Closet(s), 5 Pc Ensuite
Room
7 :
Lower
Family Ro
55.79
33.06
Laminate
Room
8 :
Lower
Office
46.25
32.93
Laminate
Room
9 :
Lower
Bedroom 2
49.46
33.10
Room
10 :
Lower
Bedroom 2
49.46
33.10
Room
11 :
Lower
Bathroom
32.90
32.83
3 Pc Bath
Room
12 :
Lower
Utility R
75.60
26.60
No. of Pieces
Level
Washroom
1 :
2
Main
Washroom
2 :
5
Main
Washroom
3 :
3
Lower
Washroom
4 :
0
Washroom
5 :
0
Washroom
6 :
2
Main
Washroom
7 :
5
Main
Washroom
8 :
3
Lower
Washroom
9 :
0
Washroom
10 :
0
Property Type:
Detached
Style:
Bungalow-Raised
Exterior:
Vinyl Siding
Garage Type:
None
(Parking/)Drive:
Private
Drive Parking Spaces:
6
Parking Type:
Private
Parking Type:
Private
Pool:
None
Other Structures:
Garden Shed
Approximatly Square Footage:
1100-1500
Property Features:
Waterfront
CAC Included:
N
Water Included:
N
Cabel TV Included:
N
Common Elements Included:
N
Heat Included:
N
Parking Included:
N
Condo Tax Included:
N
Building Insurance Included:
N
Fireplace/Stove:
Y
Heat Type:
Forced Air
Central Air Conditioning:
Central Air
Central Vac:
N
Laundry Level:
Syste
Ensuite Laundry:
F
Sewers:
Septic
Water:
Drilled W
Water Supply Types:
Drilled Well
Utilities-Cable:
A
Utilities-Hydro:
Y
Percent Down:
5
10
15
20
25
10
10
15
20
25
15
10
15
20
25
20
10
15
20
25
Down Payment
$79,950
$159,900
$239,850
$319,800
First Mortgage
$1,519,050
$1,439,100
$1,359,150
$1,279,200
CMHC/GE
$41,773.88
$28,782
$23,785.13
$0
Total Financing
$1,560,823.88
$1,467,882
$1,382,935.13
$1,279,200
Monthly P&I
$6,684.89
$6,286.82
$5,923
$5,478.71
Expenses
$0
$0
$0
$0
Total Payment
$6,684.89
$6,286.82
$5,923
$5,478.71
Income Required
$250,683.29
$235,755.93
$222,112.65
$205,451.79
This chart is for demonstration purposes only. Always consult a professional financial
advisor before making personal financial decisions.
Although the information displayed is believed to be accurate, no warranties or representations are made of any kind.
COLDWELL BANKER FIRST OTTAWA REALTY
Jump To:
--Please select an Item--
Description
General Details
Room & Interior
Exterior
Utilities
Walk Score
Street View
Map and Direction
Book Showing
Email Friend
View Slide Show
View All Photos >
Virtual Tour
Affordability Chart
Mortgage Calculator
Add To Compare List
Private Website
Print This Page
At a Glance:
Type:
Freehold - Detached
Area:
Leeds and Grenville
Municipality:
Edwardsburgh/Cardinal
Neighbourhood:
807 - Edwardsburgh/Cardinal Twp
Style:
Bungalow-Raised
Lot Size:
x 202.00(Feet)
Approximate Age:
Tax:
$3,908
Maintenance Fee:
$0
Beds:
1+2
Baths:
3
Garage:
0
Fireplace:
Y
Air Conditioning:
Pool:
None
Locatin Map:
Listing added to compare list, click
here to view comparison
chart.
Inline HTML
Listing added to compare list,
click here to
view comparison chart.
MD Ashraful Bari
Broker
HomeLife/Future Realty Inc , Brokerage
Independently owned and operated.
Cell: 647.406.6653 | Office: 905.201.9977
MD Ashraful Bari
BROKER
Cell: 647.406.6653
Office: 905.201.9977
Fax: 905.201.9229
HomeLife/Future Realty Inc., Brokerage Independently owned and operated.


