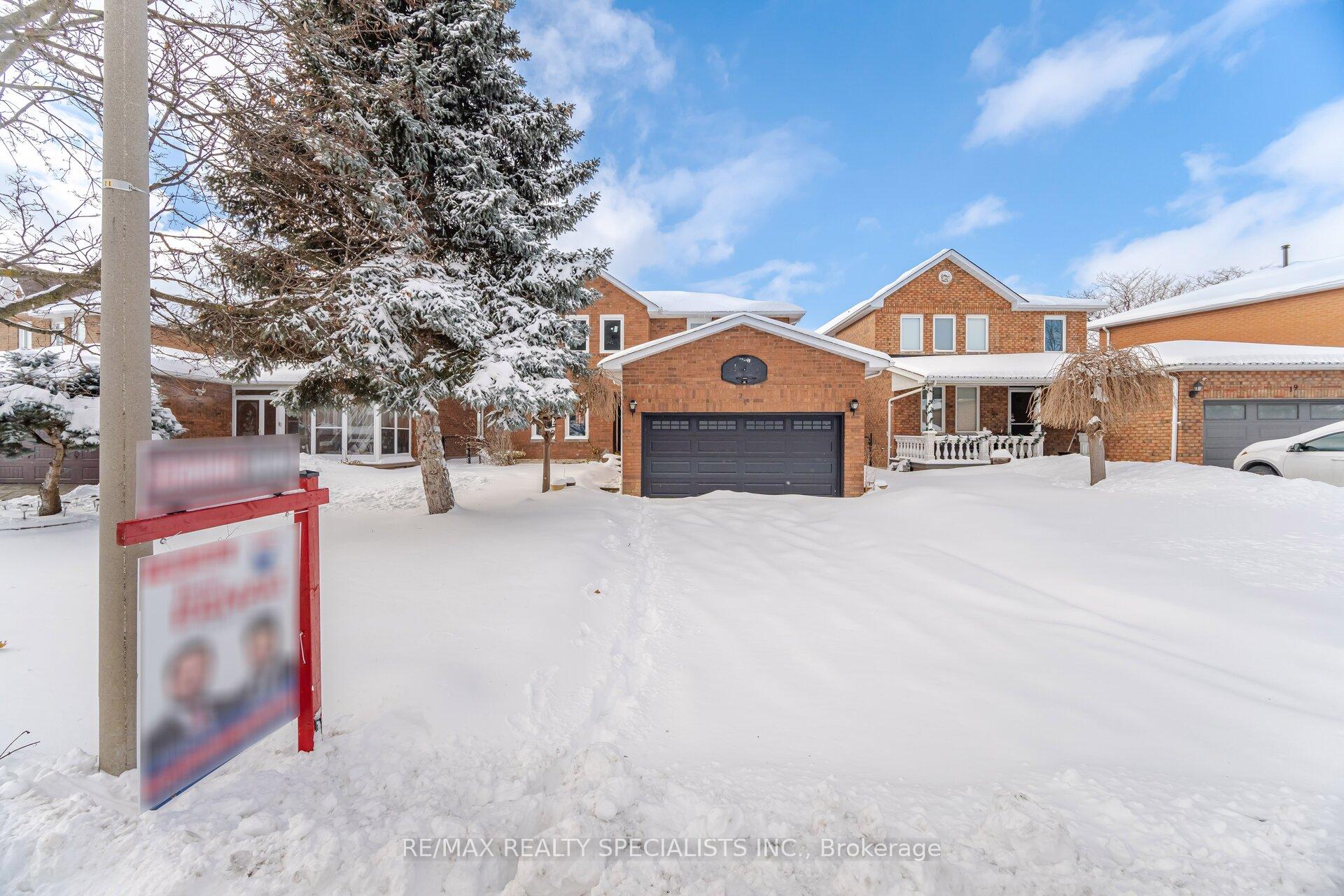Hi! This plugin doesn't seem to work correctly on your browser/platform.
Price
$1,059,000
Taxes:
$6,032
Occupancy by:
Vacant
Address:
21 Porteous Circ , Brampton, L6S 5C1, Peel
Directions/Cross Streets:
Torbram Rd & Bovaird Dr
Rooms:
5
Rooms +:
3
Bedrooms:
3
Bedrooms +:
2
Washrooms:
3
Family Room:
T
Basement:
Finished
Level/Floor
Room
Length(ft)
Width(ft)
Descriptions
Room
1 :
Main
Living Ro
0
0
Pot Lights, Window
Room
2 :
Main
Dining Ro
0
0
Pot Lights, Window
Room
3 :
Main
Kitchen
0
0
Stainless Steel Appl, Backsplash, Breakfast Area
Room
4 :
Main
Family Ro
0
0
Fireplace, Pot Lights, Window
Room
5 :
Second
Primary B
0
0
Fireplace, Pot Lights, Window
Room
6 :
Second
Bedroom 2
0
0
4 Pc Ensuite, Walk-In Closet(s), Window
Room
7 :
Second
Bedroom 3
0
0
3 Pc Bath, Closet, Window
Room
8 :
Basement
Bedroom
0
0
3 Pc Bath, Closet, Window
Room
9 :
Basement
Bedroom
0
0
Closet, Window
No. of Pieces
Level
Washroom
1 :
2
Main
Washroom
2 :
3
Second
Washroom
3 :
3
Second
Washroom
4 :
0
Washroom
5 :
0
Property Type:
Detached
Style:
2-Storey
Exterior:
Brick
Garage Type:
Attached
(Parking/)Drive:
Private Do
Drive Parking Spaces:
4
Parking Type:
Private Do
Parking Type:
Private Do
Pool:
None
Approximatly Square Footage:
1500-2000
CAC Included:
N
Water Included:
N
Cabel TV Included:
N
Common Elements Included:
N
Heat Included:
N
Parking Included:
N
Condo Tax Included:
N
Building Insurance Included:
N
Fireplace/Stove:
Y
Heat Type:
Forced Air
Central Air Conditioning:
Central Air
Central Vac:
N
Laundry Level:
Syste
Ensuite Laundry:
F
Sewers:
Sewer
Percent Down:
5
10
15
20
25
10
10
15
20
25
15
10
15
20
25
20
10
15
20
25
Down Payment
$62,250
$124,500
$186,750
$249,000
First Mortgage
$1,182,750
$1,120,500
$1,058,250
$996,000
CMHC/GE
$32,525.63
$22,410
$18,519.38
$0
Total Financing
$1,215,275.63
$1,142,910
$1,076,769.38
$996,000
Monthly P&I
$5,204.93
$4,894.99
$4,611.72
$4,265.79
Expenses
$0
$0
$0
$0
Total Payment
$5,204.93
$4,894.99
$4,611.72
$4,265.79
Income Required
$195,184.92
$183,562.31
$172,939.49
$159,967.15
This chart is for demonstration purposes only. Always consult a professional financial
advisor before making personal financial decisions.
Although the information displayed is believed to be accurate, no warranties or representations are made of any kind.
RE/MAX REALTY SPECIALISTS INC.
Jump To:
--Please select an Item--
Description
General Details
Room & Interior
Exterior
Utilities
Walk Score
Street View
Map and Direction
Book Showing
Email Friend
View Slide Show
View All Photos >
Virtual Tour
Affordability Chart
Mortgage Calculator
Add To Compare List
Private Website
Print This Page
At a Glance:
Type:
Freehold - Detached
Area:
Peel
Municipality:
Brampton
Neighbourhood:
Northgate
Style:
2-Storey
Lot Size:
x 100.46(Feet)
Approximate Age:
Tax:
$6,032
Maintenance Fee:
$0
Beds:
3+2
Baths:
3
Garage:
0
Fireplace:
Y
Air Conditioning:
Pool:
None
Locatin Map:
Listing added to compare list, click
here to view comparison
chart.
Inline HTML
Listing added to compare list,
click here to
view comparison chart.
MD Ashraful Bari
Broker
HomeLife/Future Realty Inc , Brokerage
Independently owned and operated.
Cell: 647.406.6653 | Office: 905.201.9977
MD Ashraful Bari
BROKER
Cell: 647.406.6653
Office: 905.201.9977
Fax: 905.201.9229
HomeLife/Future Realty Inc., Brokerage Independently owned and operated.


