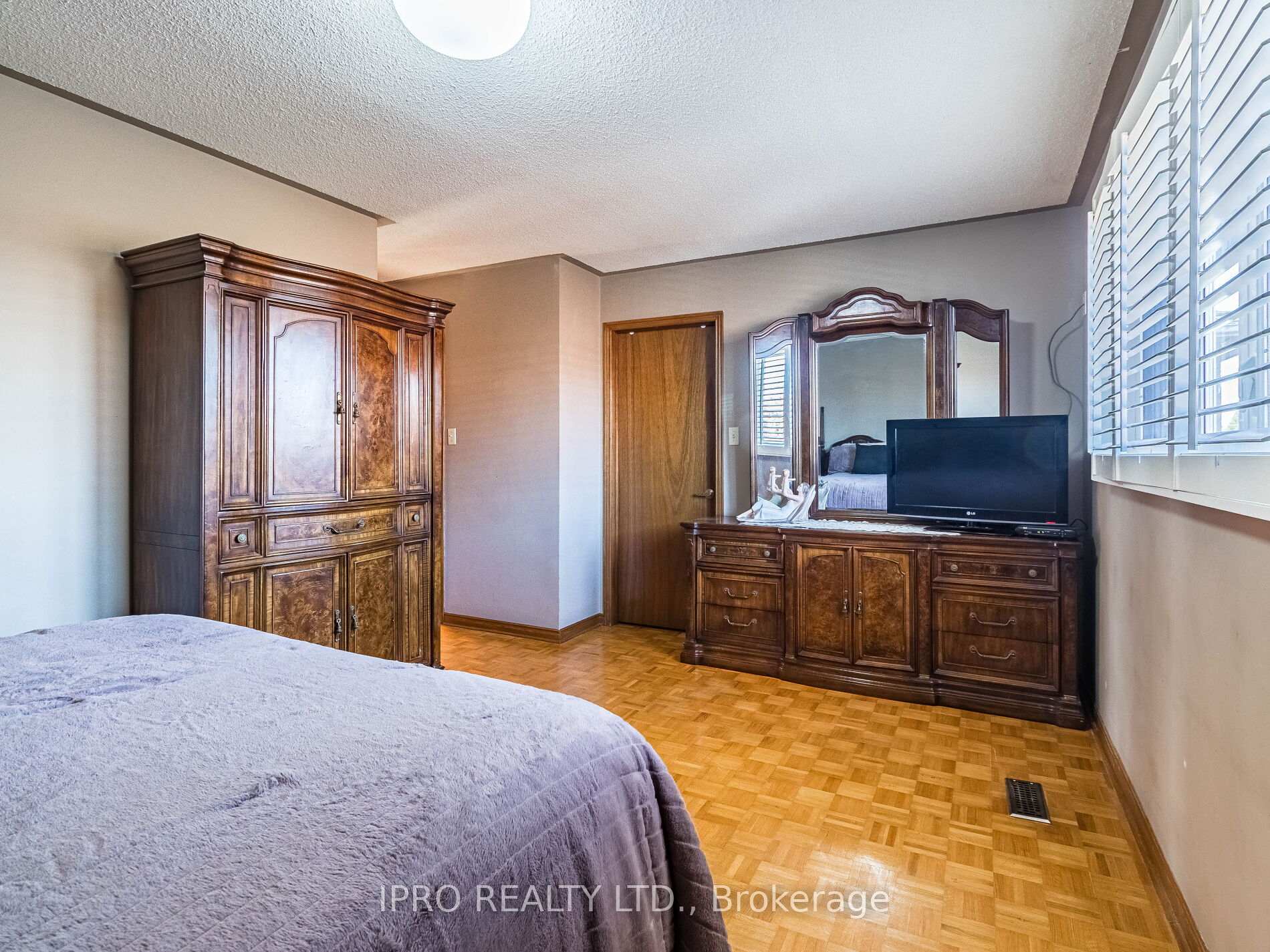Hi! This plugin doesn't seem to work correctly on your browser/platform.
Price
$1,369,000
Taxes:
$4,646.87
Occupancy by:
Owner
Address:
54 Embassy Driv , Vaughan, L4L 5B1, York
Directions/Cross Streets:
Pine Valley/Embassy
Rooms:
6
Rooms +:
1
Bedrooms:
3
Bedrooms +:
0
Washrooms:
4
Family Room:
F
Basement:
Full
Level/Floor
Room
Length(ft)
Width(ft)
Descriptions
Room
1 :
Main
Kitchen
12.96
10.23
Backsplash, Pot Lights, Granite Counters
Room
2 :
Main
Breakfast
12.96
9.54
Ceramic Floor, W/O To Deck
Room
3 :
Main
Living Ro
22.99
10.99
Hardwood Floor, Window, Open Concept
Room
4 :
Main
Dining Ro
22.99
10.99
Hardwood Floor, Combined w/Living
Room
5 :
Main
Foyer
0
0
Ceramic Floor, Closet
Room
6 :
Second
Primary B
16.79
15.42
Parquet, Walk-In Closet(s), 3 Pc Ensuite
Room
7 :
Second
Bedroom 2
11.48
9.18
Closet, Parquet, Window
Room
8 :
Second
Bedroom 3
11.48
9.41
Closet, Parquet, Window
Room
9 :
Basement
Recreatio
31.98
20.89
Ceramic Floor, Open Concept, Gas Fireplace
Room
10 :
Basement
Bedroom 3
0
0
No. of Pieces
Level
Washroom
1 :
2
Main
Washroom
2 :
3
Basement
Washroom
3 :
3
Second
Washroom
4 :
4
Second
Washroom
5 :
0
Washroom
6 :
2
Main
Washroom
7 :
3
Basement
Washroom
8 :
3
Second
Washroom
9 :
4
Second
Washroom
10 :
0
Property Type:
Detached
Style:
2-Storey
Exterior:
Aluminum Siding
Garage Type:
Attached
(Parking/)Drive:
Private
Drive Parking Spaces:
4
Parking Type:
Private
Parking Type:
Private
Pool:
None
Approximatly Square Footage:
1500-2000
CAC Included:
N
Water Included:
N
Cabel TV Included:
N
Common Elements Included:
N
Heat Included:
N
Parking Included:
N
Condo Tax Included:
N
Building Insurance Included:
N
Fireplace/Stove:
Y
Heat Type:
Forced Air
Central Air Conditioning:
Central Air
Central Vac:
Y
Laundry Level:
Syste
Ensuite Laundry:
F
Sewers:
Sewer
Percent Down:
5
10
15
20
25
10
10
15
20
25
15
10
15
20
25
20
10
15
20
25
Down Payment
$80
$160
$240
$320
First Mortgage
$1,520
$1,440
$1,360
$1,280
CMHC/GE
$41.8
$28.8
$23.8
$0
Total Financing
$1,561.8
$1,468.8
$1,383.8
$1,280
Monthly P&I
$6.69
$6.29
$5.93
$5.48
Expenses
$0
$0
$0
$0
Total Payment
$6.69
$6.29
$5.93
$5.48
Income Required
$250.84
$235.9
$222.25
$205.58
This chart is for demonstration purposes only. Always consult a professional financial
advisor before making personal financial decisions.
Although the information displayed is believed to be accurate, no warranties or representations are made of any kind.
IPRO REALTY LTD.
Jump To:
--Please select an Item--
Description
General Details
Room & Interior
Exterior
Utilities
Walk Score
Street View
Map and Direction
Book Showing
Email Friend
View Slide Show
View All Photos >
Affordability Chart
Mortgage Calculator
Add To Compare List
Private Website
Print This Page
At a Glance:
Type:
Freehold - Detached
Area:
York
Municipality:
Vaughan
Neighbourhood:
East Woodbridge
Style:
2-Storey
Lot Size:
x 124.67(Feet)
Approximate Age:
Tax:
$4,646.87
Maintenance Fee:
$0
Beds:
3
Baths:
4
Garage:
0
Fireplace:
Y
Air Conditioning:
Pool:
None
Locatin Map:
Listing added to compare list, click
here to view comparison
chart.
Inline HTML
Listing added to compare list,
click here to
view comparison chart.
MD Ashraful Bari
Broker
HomeLife/Future Realty Inc , Brokerage
Independently owned and operated.
Cell: 647.406.6653 | Office: 905.201.9977
MD Ashraful Bari
BROKER
Cell: 647.406.6653
Office: 905.201.9977
Fax: 905.201.9229
HomeLife/Future Realty Inc., Brokerage Independently owned and operated.


