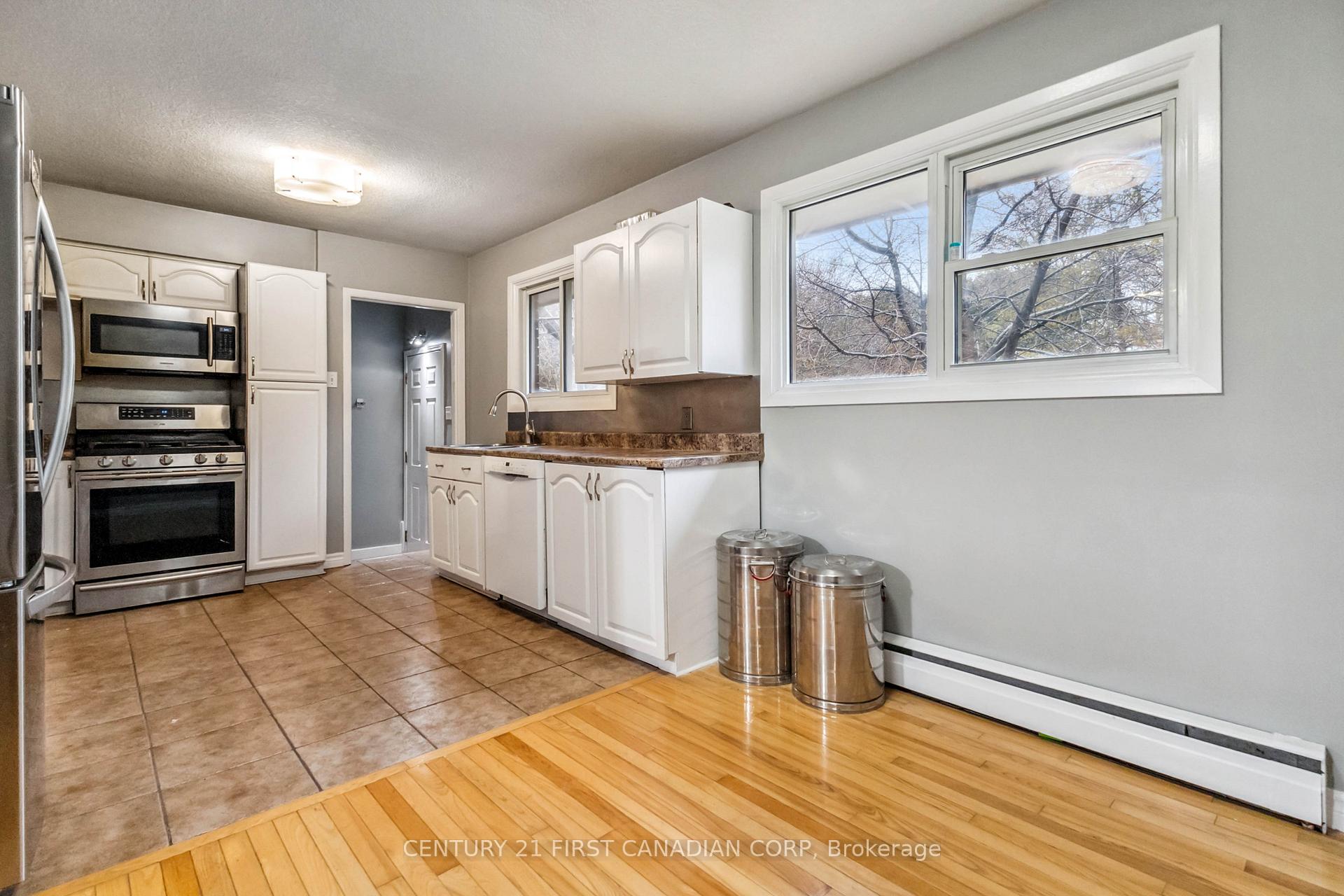Hi! This plugin doesn't seem to work correctly on your browser/platform.
Price
$639,000
Taxes:
$4,295
Assessment Year:
2024
Occupancy by:
Owner
Address:
919 Quinton Road , London North, N6H 3A8, Middlesex
Directions/Cross Streets:
Oxford St W and Wonderland Rd N
Rooms:
7
Rooms +:
5
Bedrooms:
3
Bedrooms +:
2
Washrooms:
2
Family Room:
T
Basement:
Finished wit
Level/Floor
Room
Length(ft)
Width(ft)
Descriptions
Room
1 :
Main
Living Ro
18.66
11.41
Room
2 :
Main
Dining Ro
10.59
6.99
Room
3 :
Main
Kitchen
10.92
8.00
Room
4 :
Main
Bedroom
8.07
9.74
Room
5 :
Main
Bedroom 2
9.09
11.51
Room
6 :
Main
Bedroom 3
8.59
10.59
Room
7 :
Main
Bathroom
8.99
4.59
Room
8 :
Basement
Laundry
8.17
6.99
Room
9 :
Basement
Bedroom 4
12.50
10.17
Room
10 :
Basement
Bedroom 5
11.51
7.68
Room
11 :
Basement
Bathroom
8.99
4.59
Room
12 :
Basement
Media Roo
14.40
10.50
No. of Pieces
Level
Washroom
1 :
3
Main
Washroom
2 :
3
Basement
Washroom
3 :
0
Washroom
4 :
0
Washroom
5 :
0
Property Type:
Detached
Style:
Bungalow
Exterior:
Brick
Garage Type:
None
(Parking/)Drive:
Private Do
Drive Parking Spaces:
6
Parking Type:
Private Do
Parking Type:
Private Do
Pool:
None
Approximatly Age:
51-99
Approximatly Square Footage:
700-1100
CAC Included:
N
Water Included:
N
Cabel TV Included:
N
Common Elements Included:
N
Heat Included:
N
Parking Included:
N
Condo Tax Included:
N
Building Insurance Included:
N
Fireplace/Stove:
Y
Heat Type:
Water
Central Air Conditioning:
Window Unit
Central Vac:
N
Laundry Level:
Syste
Ensuite Laundry:
F
Sewers:
Sewer
Percent Down:
5
10
15
20
25
10
10
15
20
25
15
10
15
20
25
20
10
15
20
25
Down Payment
$
$
$
$
First Mortgage
$
$
$
$
CMHC/GE
$
$
$
$
Total Financing
$
$
$
$
Monthly P&I
$
$
$
$
Expenses
$
$
$
$
Total Payment
$
$
$
$
Income Required
$
$
$
$
This chart is for demonstration purposes only. Always consult a professional financial
advisor before making personal financial decisions.
Although the information displayed is believed to be accurate, no warranties or representations are made of any kind.
CENTURY 21 FIRST CANADIAN CORP
Jump To:
--Please select an Item--
Description
General Details
Room & Interior
Exterior
Utilities
Walk Score
Street View
Map and Direction
Book Showing
Email Friend
View Slide Show
View All Photos >
Virtual Tour
Affordability Chart
Mortgage Calculator
Add To Compare List
Private Website
Print This Page
At a Glance:
Type:
Freehold - Detached
Area:
Middlesex
Municipality:
London North
Neighbourhood:
North P
Style:
Bungalow
Lot Size:
x 135.00(Feet)
Approximate Age:
51-99
Tax:
$4,295
Maintenance Fee:
$0
Beds:
3+2
Baths:
2
Garage:
0
Fireplace:
Y
Air Conditioning:
Pool:
None
Locatin Map:
Listing added to compare list, click
here to view comparison
chart.
Inline HTML
Listing added to compare list,
click here to
view comparison chart.
MD Ashraful Bari
Broker
HomeLife/Future Realty Inc , Brokerage
Independently owned and operated.
Cell: 647.406.6653 | Office: 905.201.9977
MD Ashraful Bari
BROKER
Cell: 647.406.6653
Office: 905.201.9977
Fax: 905.201.9229
HomeLife/Future Realty Inc., Brokerage Independently owned and operated.
Listing added to your favorite list


