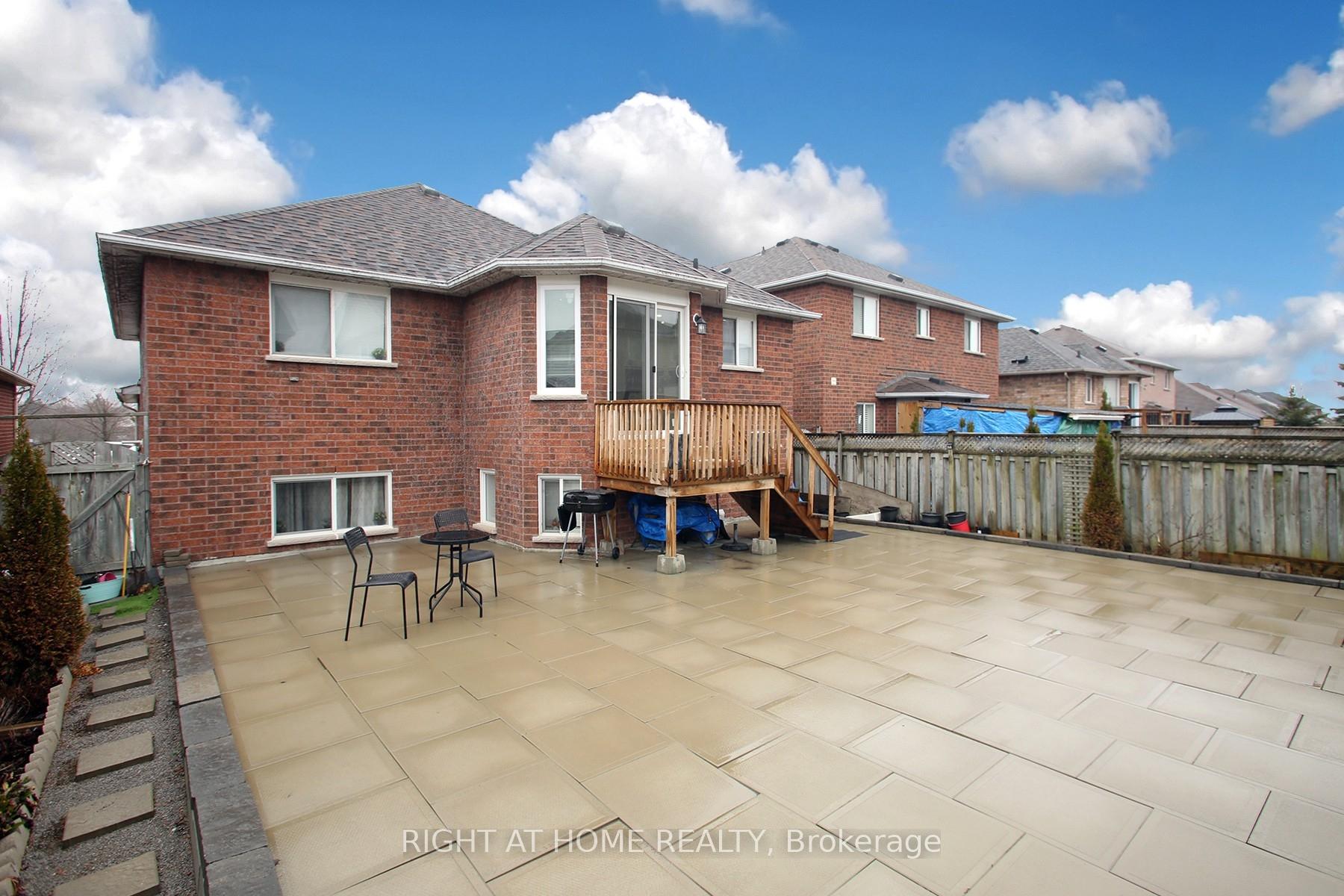Hi! This plugin doesn't seem to work correctly on your browser/platform.
Price
$799,900
Taxes:
$4,557.87
Occupancy by:
Owner
Address:
28 West Side Driv , Clarington, L1C 4Y8, Durham
Directions/Cross Streets:
Baseline Rd/West Side Dr
Rooms:
7
Rooms +:
4
Bedrooms:
2
Bedrooms +:
2
Washrooms:
3
Family Room:
F
Basement:
Finished
Level/Floor
Room
Length(ft)
Width(ft)
Descriptions
Room
1 :
In Between
Foyer
9.18
6.99
Ceramic Floor, Closet, Vaulted Ceiling(s)
Room
2 :
Upper
Living Ro
18.30
12.07
Combined w/Dining, Vinyl Floor
Room
3 :
Upper
Dining Ro
18.30
12.07
Combined w/Living, Vinyl Floor
Room
4 :
Upper
Kitchen
10.20
7.18
Ceramic Floor, Overlooks Backyard
Room
5 :
Upper
Breakfast
12.89
9.51
W/O To Deck, Pantry
Room
6 :
Upper
Primary B
13.51
10.99
Overlooks Backyard, Double Closet, Vinyl Floor
Room
7 :
Upper
Bedroom 2
10.99
10.50
Closet, Vinyl Floor
Room
8 :
Upper
Bathroom
0
150.88
Ceramic Floor, Granite Counters, Heated Floor
Room
9 :
Lower
Bedroom 3
12.99
10.99
Vinyl Floor, Closet, Above Grade Window
Room
10 :
Lower
Bedroom 4
14.14
10.99
Vinyl Floor, Closet, Above Grade Window
Room
11 :
Lower
Recreatio
19.98
11.74
Vinyl Floor, Above Grade Window
Room
12 :
Lower
Laundry
10.99
10.40
Unfinished
No. of Pieces
Level
Washroom
1 :
3
Upper
Washroom
2 :
2
Lower
Washroom
3 :
4
Lower
Washroom
4 :
0
Washroom
5 :
0
Property Type:
Detached
Style:
Bungalow-Raised
Exterior:
Brick
Garage Type:
Attached
(Parking/)Drive:
Private Do
Drive Parking Spaces:
4
Parking Type:
Private Do
Parking Type:
Private Do
Pool:
None
Approximatly Square Footage:
1100-1500
Property Features:
Clear View
CAC Included:
N
Water Included:
N
Cabel TV Included:
N
Common Elements Included:
N
Heat Included:
N
Parking Included:
N
Condo Tax Included:
N
Building Insurance Included:
N
Fireplace/Stove:
N
Heat Type:
Forced Air
Central Air Conditioning:
Central Air
Central Vac:
N
Laundry Level:
Syste
Ensuite Laundry:
F
Sewers:
Sewer
Percent Down:
5
10
15
20
25
10
10
15
20
25
15
10
15
20
25
20
10
15
20
25
Down Payment
$
$
$
$
First Mortgage
$
$
$
$
CMHC/GE
$
$
$
$
Total Financing
$
$
$
$
Monthly P&I
$
$
$
$
Expenses
$
$
$
$
Total Payment
$
$
$
$
Income Required
$
$
$
$
This chart is for demonstration purposes only. Always consult a professional financial
advisor before making personal financial decisions.
Although the information displayed is believed to be accurate, no warranties or representations are made of any kind.
RIGHT AT HOME REALTY
Jump To:
--Please select an Item--
Description
General Details
Room & Interior
Exterior
Utilities
Walk Score
Street View
Map and Direction
Book Showing
Email Friend
View Slide Show
View All Photos >
Virtual Tour
Affordability Chart
Mortgage Calculator
Add To Compare List
Private Website
Print This Page
At a Glance:
Type:
Freehold - Detached
Area:
Durham
Municipality:
Clarington
Neighbourhood:
Bowmanville
Style:
Bungalow-Raised
Lot Size:
x 110.40(Feet)
Approximate Age:
Tax:
$4,557.87
Maintenance Fee:
$0
Beds:
2+2
Baths:
3
Garage:
0
Fireplace:
N
Air Conditioning:
Pool:
None
Locatin Map:
Listing added to compare list, click
here to view comparison
chart.
Inline HTML
Listing added to compare list,
click here to
view comparison chart.
MD Ashraful Bari
Broker
HomeLife/Future Realty Inc , Brokerage
Independently owned and operated.
Cell: 647.406.6653 | Office: 905.201.9977
MD Ashraful Bari
BROKER
Cell: 647.406.6653
Office: 905.201.9977
Fax: 905.201.9229
HomeLife/Future Realty Inc., Brokerage Independently owned and operated.


