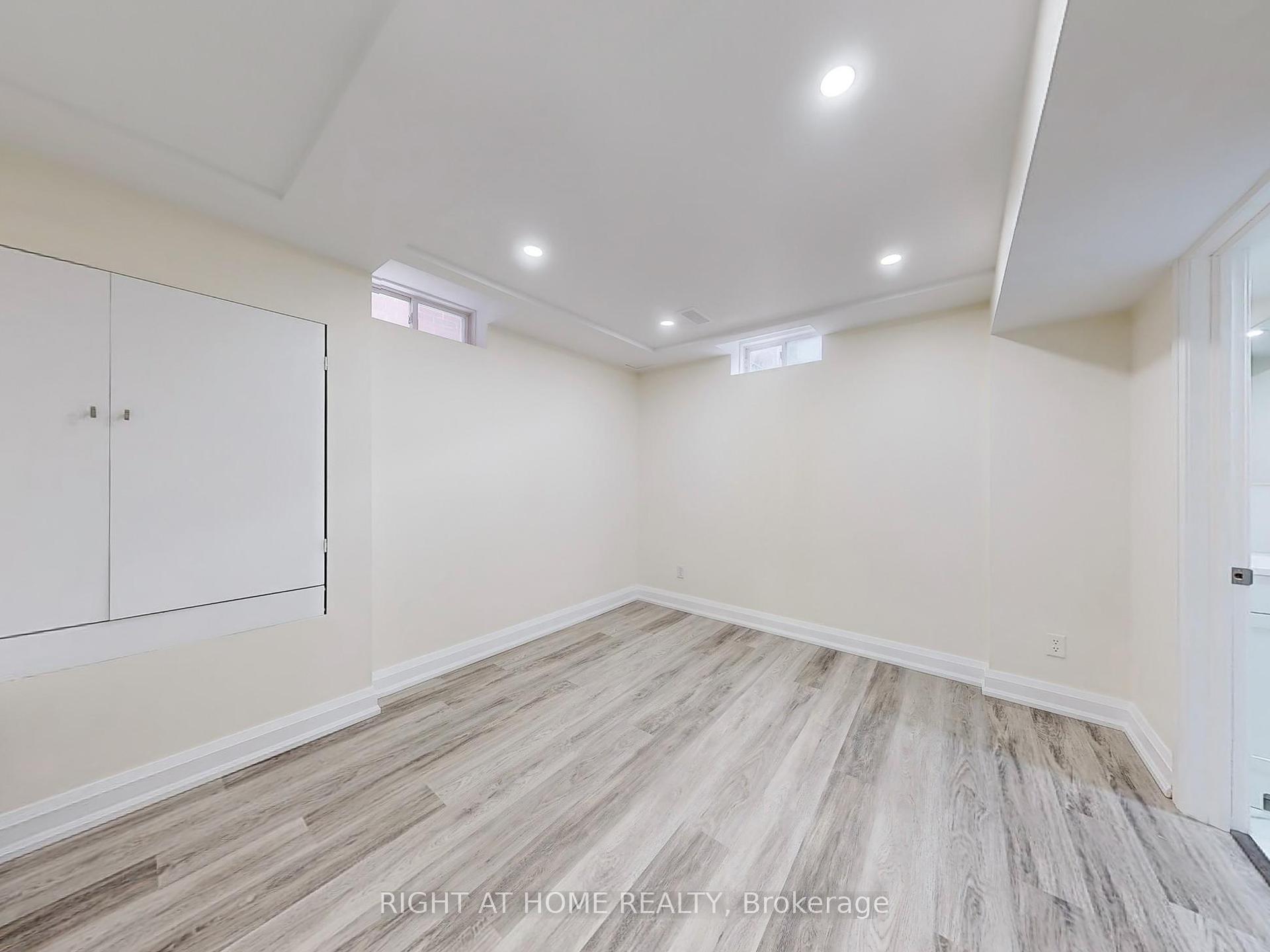Hi! This plugin doesn't seem to work correctly on your browser/platform.
Price
$799,000
Taxes:
$4,338.86
Occupancy by:
Owner
Address:
22 Hollingsworth Circ , Brampton, L7A 0J7, Peel
Directions/Cross Streets:
Sandalwd Pkwy W/Crown Victoria
Rooms:
6
Rooms +:
1
Bedrooms:
3
Bedrooms +:
1
Washrooms:
4
Family Room:
T
Basement:
Finished
Level/Floor
Room
Length(ft)
Width(ft)
Descriptions
Room
1 :
Ground
Living Ro
12.00
10.92
Laminate, Access To Garage, 2 Pc Bath
Room
2 :
Ground
Kitchen
9.15
8.76
Ceramic Floor, Stainless Steel Appl, B/I Dishwasher
Room
3 :
Ground
Dining Ro
8.76
7.68
Ceramic Floor, Breakfast Area, W/O To Yard
Room
4 :
Second
Primary B
14.60
12.00
Broadloom, Ensuite Bath, Walk-In Closet(s)
Room
5 :
Second
Bedroom 2
11.25
8.92
Broadloom, Semi Ensuite, Window
Room
6 :
Second
Bedroom 3
12.40
8.66
Broadloom, Closet, Window
Room
7 :
Basement
Bedroom
11.68
10.23
3 Pc Ensuite
Room
8 :
Basement
Kitchen
12.33
10.17
No. of Pieces
Level
Washroom
1 :
4
Second
Washroom
2 :
2
Main
Washroom
3 :
3
Basement
Washroom
4 :
3
Second
Washroom
5 :
0
Property Type:
Semi-Detached
Style:
2-Storey
Exterior:
Brick
Garage Type:
Attached
(Parking/)Drive:
Private
Drive Parking Spaces:
2
Parking Type:
Private
Parking Type:
Private
Pool:
None
Other Structures:
Indoor Arena
Approximatly Age:
6-15
Approximatly Square Footage:
1500-2000
Property Features:
Fenced Yard
CAC Included:
N
Water Included:
N
Cabel TV Included:
N
Common Elements Included:
N
Heat Included:
N
Parking Included:
N
Condo Tax Included:
N
Building Insurance Included:
N
Fireplace/Stove:
N
Heat Type:
Forced Air
Central Air Conditioning:
Central Air
Central Vac:
N
Laundry Level:
Syste
Ensuite Laundry:
F
Elevator Lift:
False
Sewers:
Sewer
Utilities-Cable:
A
Utilities-Hydro:
A
Percent Down:
5
10
15
20
25
10
10
15
20
25
15
10
15
20
25
20
10
15
20
25
Down Payment
$71,850
$143,700
$215,550
$287,400
First Mortgage
$1,365,150
$1,293,300
$1,221,450
$1,149,600
CMHC/GE
$37,541.63
$25,866
$21,375.38
$0
Total Financing
$1,402,691.63
$1,319,166
$1,242,825.38
$1,149,600
Monthly P&I
$6,007.62
$5,649.89
$5,322.92
$4,923.65
Expenses
$0
$0
$0
$0
Total Payment
$6,007.62
$5,649.89
$5,322.92
$4,923.65
Income Required
$225,285.73
$211,870.71
$199,609.68
$184,636.79
This chart is for demonstration purposes only. Always consult a professional financial
advisor before making personal financial decisions.
Although the information displayed is believed to be accurate, no warranties or representations are made of any kind.
RIGHT AT HOME REALTY
Jump To:
--Please select an Item--
Description
General Details
Room & Interior
Exterior
Utilities
Walk Score
Street View
Map and Direction
Book Showing
Email Friend
View Slide Show
View All Photos >
Affordability Chart
Mortgage Calculator
Add To Compare List
Private Website
Print This Page
At a Glance:
Type:
Freehold - Semi-Detached
Area:
Peel
Municipality:
Brampton
Neighbourhood:
Fletcher's Meadow
Style:
2-Storey
Lot Size:
x 85.30(Feet)
Approximate Age:
6-15
Tax:
$4,338.86
Maintenance Fee:
$0
Beds:
3+1
Baths:
4
Garage:
0
Fireplace:
N
Air Conditioning:
Pool:
None
Locatin Map:
Listing added to compare list, click
here to view comparison
chart.
Inline HTML
Listing added to compare list,
click here to
view comparison chart.
MD Ashraful Bari
Broker
HomeLife/Future Realty Inc , Brokerage
Independently owned and operated.
Cell: 647.406.6653 | Office: 905.201.9977
MD Ashraful Bari
BROKER
Cell: 647.406.6653
Office: 905.201.9977
Fax: 905.201.9229
HomeLife/Future Realty Inc., Brokerage Independently owned and operated.


