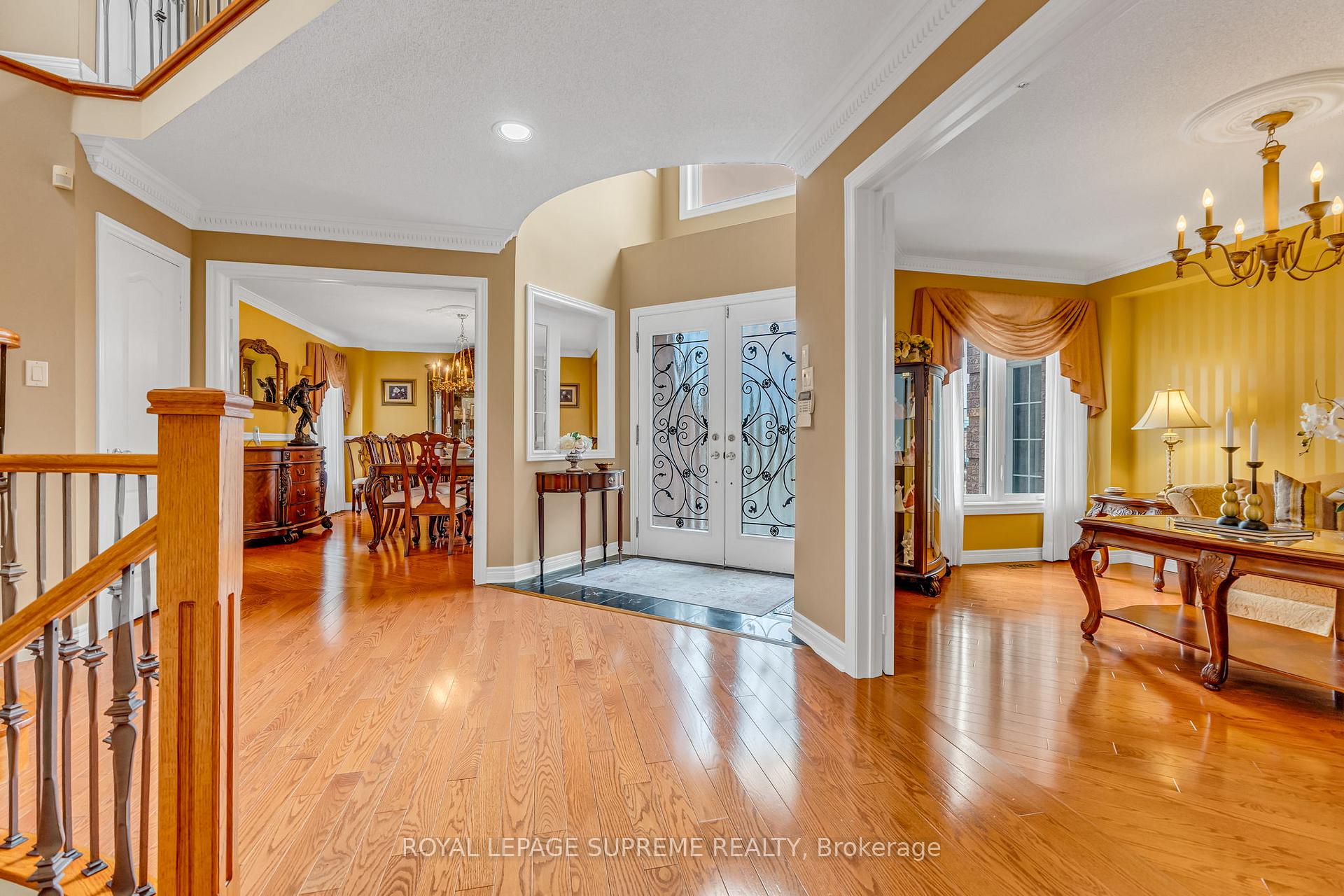Hi! This plugin doesn't seem to work correctly on your browser/platform.
Price
$2,299,900
Taxes:
$8,822.77
Assessment Year:
2024
Occupancy by:
Owner
Address:
2819 Duncairn Driv , Mississauga, L5M 5C6, Peel
Directions/Cross Streets:
Winston Churchill Blvd & Duncairn Dr
Rooms:
9
Rooms +:
4
Bedrooms:
4
Bedrooms +:
1
Washrooms:
4
Family Room:
T
Basement:
Separate Ent
Level/Floor
Room
Length(ft)
Width(ft)
Descriptions
Room
1 :
Main
Living Ro
14.99
10.82
Hardwood Floor, French Doors
Room
2 :
Main
Dining Ro
16.89
12.86
Hardwood Floor, French Doors
Room
3 :
Main
Kitchen
23.71
13.84
Eat-in Kitchen, Ceramic Floor, W/O To Yard
Room
4 :
Main
Family Ro
21.39
11.84
Hardwood Floor, Gas Fireplace, Pot Lights
Room
5 :
Second
Primary B
22.50
15.48
Hardwood Floor, Walk-In Closet(s), 5 Pc Ensuite
Room
6 :
Second
Bedroom 2
13.91
10.92
Hardwood Floor, Closet
Room
7 :
Second
Bedroom 3
10.99
11.94
Hardwood Floor, Closet
Room
8 :
Second
Bedroom 4
11.94
10.92
Hardwood Floor, Closet
Room
9 :
Second
Den
17.22
12.86
Hardwood Floor, Gas Fireplace, French Doors
Room
10 :
Basement
Game Room
23.16
16.01
Laminate, Wet Bar, W/O To Garage
Room
11 :
Basement
Recreatio
16.04
17.61
Laminate, Gas Fireplace, B/I Bookcase
Room
12 :
Basement
Kitchen
11.87
7.02
Laminate, Granite Counters
Room
13 :
Basement
Bedroom
11.68
11.25
Laminate, Walk-In Closet(s)
No. of Pieces
Level
Washroom
1 :
2
Main
Washroom
2 :
5
Second
Washroom
3 :
3
Basement
Washroom
4 :
0
Washroom
5 :
0
Property Type:
Detached
Style:
2-Storey
Exterior:
Brick
Garage Type:
Attached
(Parking/)Drive:
Private Do
Drive Parking Spaces:
5
Parking Type:
Private Do
Parking Type:
Private Do
Pool:
None
Approximatly Square Footage:
3000-3500
Property Features:
Hospital
CAC Included:
N
Water Included:
N
Cabel TV Included:
N
Common Elements Included:
N
Heat Included:
N
Parking Included:
N
Condo Tax Included:
N
Building Insurance Included:
N
Fireplace/Stove:
Y
Heat Type:
Forced Air
Central Air Conditioning:
Central Air
Central Vac:
Y
Laundry Level:
Syste
Ensuite Laundry:
F
Sewers:
Sewer
Percent Down:
5
10
15
20
25
10
10
15
20
25
15
10
15
20
25
20
10
15
20
25
Down Payment
$114,995
$229,990
$344,985
$459,980
First Mortgage
$2,184,905
$2,069,910
$1,954,915
$1,839,920
CMHC/GE
$60,084.89
$41,398.2
$34,211.01
$0
Total Financing
$2,244,989.89
$2,111,308.2
$1,989,126.01
$1,839,920
Monthly P&I
$9,615.12
$9,042.57
$8,519.27
$7,880.23
Expenses
$0
$0
$0
$0
Total Payment
$9,615.12
$9,042.57
$8,519.27
$7,880.23
Income Required
$360,566.91
$339,096.35
$319,472.72
$295,508.8
This chart is for demonstration purposes only. Always consult a professional financial
advisor before making personal financial decisions.
Although the information displayed is believed to be accurate, no warranties or representations are made of any kind.
ROYAL LEPAGE SUPREME REALTY
Jump To:
--Please select an Item--
Description
General Details
Room & Interior
Exterior
Utilities
Walk Score
Street View
Map and Direction
Book Showing
Email Friend
View Slide Show
View All Photos >
Affordability Chart
Mortgage Calculator
Add To Compare List
Private Website
Print This Page
At a Glance:
Type:
Freehold - Detached
Area:
Peel
Municipality:
Mississauga
Neighbourhood:
Central Erin Mills
Style:
2-Storey
Lot Size:
x 139.11(Feet)
Approximate Age:
Tax:
$8,822.77
Maintenance Fee:
$0
Beds:
4+1
Baths:
4
Garage:
0
Fireplace:
Y
Air Conditioning:
Pool:
None
Locatin Map:
Listing added to compare list, click
here to view comparison
chart.
Inline HTML
Listing added to compare list,
click here to
view comparison chart.
MD Ashraful Bari
Broker
HomeLife/Future Realty Inc , Brokerage
Independently owned and operated.
Cell: 647.406.6653 | Office: 905.201.9977
MD Ashraful Bari
BROKER
Cell: 647.406.6653
Office: 905.201.9977
Fax: 905.201.9229
HomeLife/Future Realty Inc., Brokerage Independently owned and operated.


