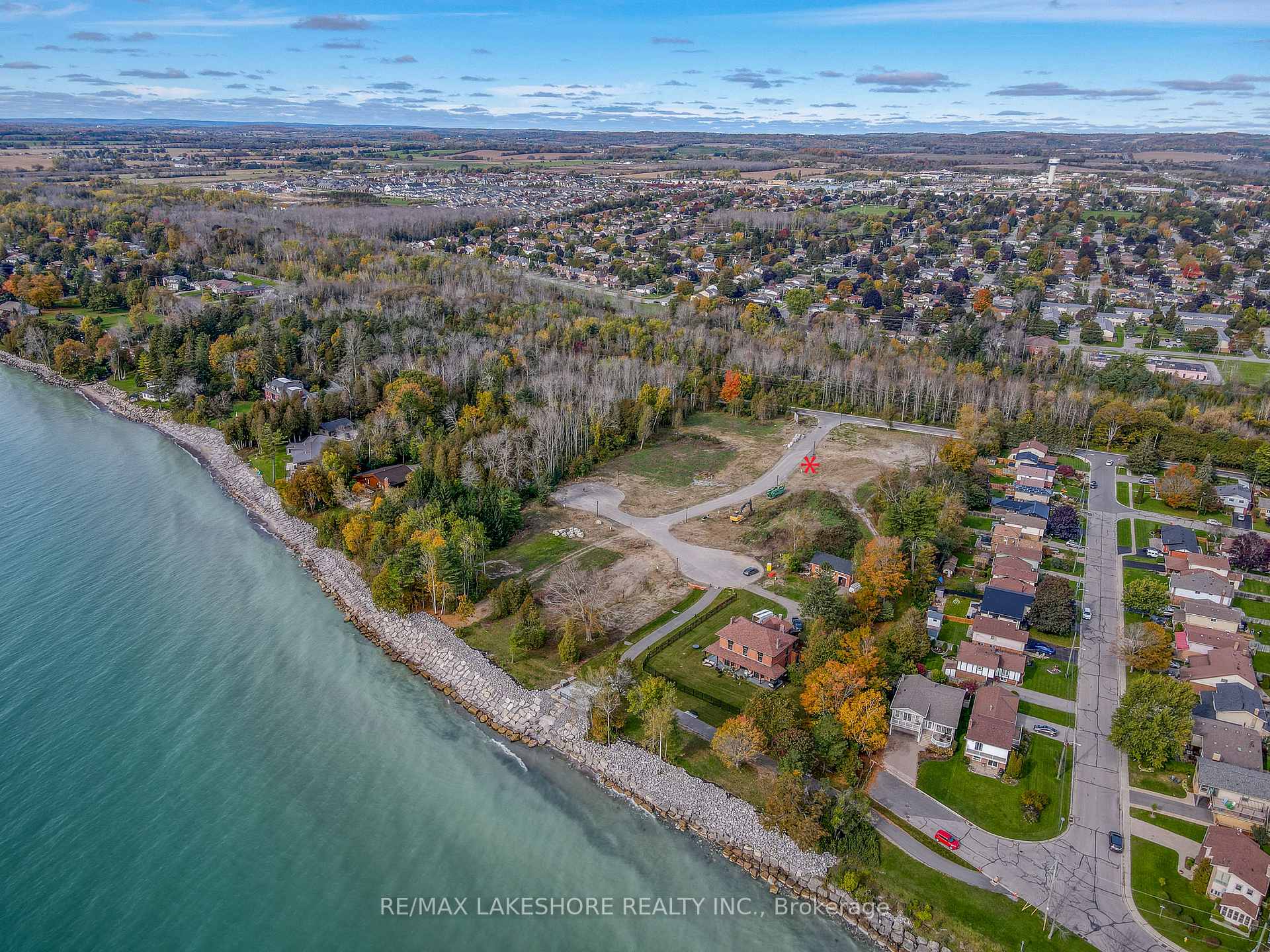Hi! This plugin doesn't seem to work correctly on your browser/platform.
Price
$1,810,000
Taxes:
$0
Occupancy by:
Vacant
Address:
204 SUZANNE MESS Boul , Cobourg, K9A 3L3, Northumberland
Directions/Cross Streets:
KING ST WEST
Rooms:
8
Bedrooms:
3
Bedrooms +:
0
Washrooms:
3
Family Room:
F
Basement:
Full
Level/Floor
Room
Length(ft)
Width(ft)
Descriptions
Room
1 :
Main
Dining Ro
12.14
13.45
Room
2 :
Main
Living Ro
12.14
18.37
Room
3 :
Main
Kitchen
20.01
12.14
Room
4 :
Main
Laundry
8.86
12.14
Room
5 :
Main
Den
12.79
11.48
Room
6 :
Second
Primary B
12.79
14.76
Room
7 :
Second
Bedroom
12.79
12.46
Room
8 :
Second
Bedroom
12.79
12.46
No. of Pieces
Level
Washroom
1 :
3
Washroom
2 :
5
Washroom
3 :
0
Washroom
4 :
0
Washroom
5 :
0
Washroom
6 :
3
Washroom
7 :
5
Washroom
8 :
0
Washroom
9 :
0
Washroom
10 :
0
Washroom
11 :
3
Washroom
12 :
5
Washroom
13 :
0
Washroom
14 :
0
Washroom
15 :
0
Property Type:
Detached
Style:
2-Storey
Exterior:
Brick
Garage Type:
Attached
(Parking/)Drive:
Private
Drive Parking Spaces:
2
Parking Type:
Private
Parking Type:
Private
Pool:
None
Approximatly Square Footage:
2000-2500
Property Features:
Cul de Sac/D
CAC Included:
N
Water Included:
N
Cabel TV Included:
N
Common Elements Included:
N
Heat Included:
N
Parking Included:
N
Condo Tax Included:
N
Building Insurance Included:
N
Fireplace/Stove:
N
Heat Type:
Forced Air
Central Air Conditioning:
Central Air
Central Vac:
N
Laundry Level:
Syste
Ensuite Laundry:
F
Sewers:
Sewer
Utilities-Cable:
A
Utilities-Hydro:
Y
Percent Down:
5
10
15
20
25
10
10
15
20
25
15
10
15
20
25
20
10
15
20
25
Down Payment
$31,245
$62,490
$93,735
$124,980
First Mortgage
$593,655
$562,410
$531,165
$499,920
CMHC/GE
$16,325.51
$11,248.2
$9,295.39
$0
Total Financing
$609,980.51
$573,658.2
$540,460.39
$499,920
Monthly P&I
$2,612.5
$2,456.93
$2,314.75
$2,141.12
Expenses
$0
$0
$0
$0
Total Payment
$2,612.5
$2,456.93
$2,314.75
$2,141.12
Income Required
$97,968.72
$92,135.01
$86,803.12
$80,291.95
This chart is for demonstration purposes only. Always consult a professional financial
advisor before making personal financial decisions.
Although the information displayed is believed to be accurate, no warranties or representations are made of any kind.
RE/MAX ROUGE RIVER REALTY LTD.
Jump To:
--Please select an Item--
Description
General Details
Room & Interior
Exterior
Utilities
Walk Score
Street View
Map and Direction
Book Showing
Email Friend
View Slide Show
View All Photos >
Affordability Chart
Mortgage Calculator
Add To Compare List
Private Website
Print This Page
At a Glance:
Type:
Freehold - Detached
Area:
Northumberland
Municipality:
Cobourg
Neighbourhood:
Cobourg
Style:
2-Storey
Lot Size:
x 0.00(Feet)
Approximate Age:
Tax:
$0
Maintenance Fee:
$0
Beds:
3
Baths:
3
Garage:
0
Fireplace:
N
Air Conditioning:
Pool:
None
Locatin Map:
Listing added to compare list, click
here to view comparison
chart.
Inline HTML
Listing added to compare list,
click here to
view comparison chart.
MD Ashraful Bari
Broker
HomeLife/Future Realty Inc , Brokerage
Independently owned and operated.
Cell: 647.406.6653 | Office: 905.201.9977
MD Ashraful Bari
BROKER
Cell: 647.406.6653
Office: 905.201.9977
Fax: 905.201.9229
HomeLife/Future Realty Inc., Brokerage Independently owned and operated.


