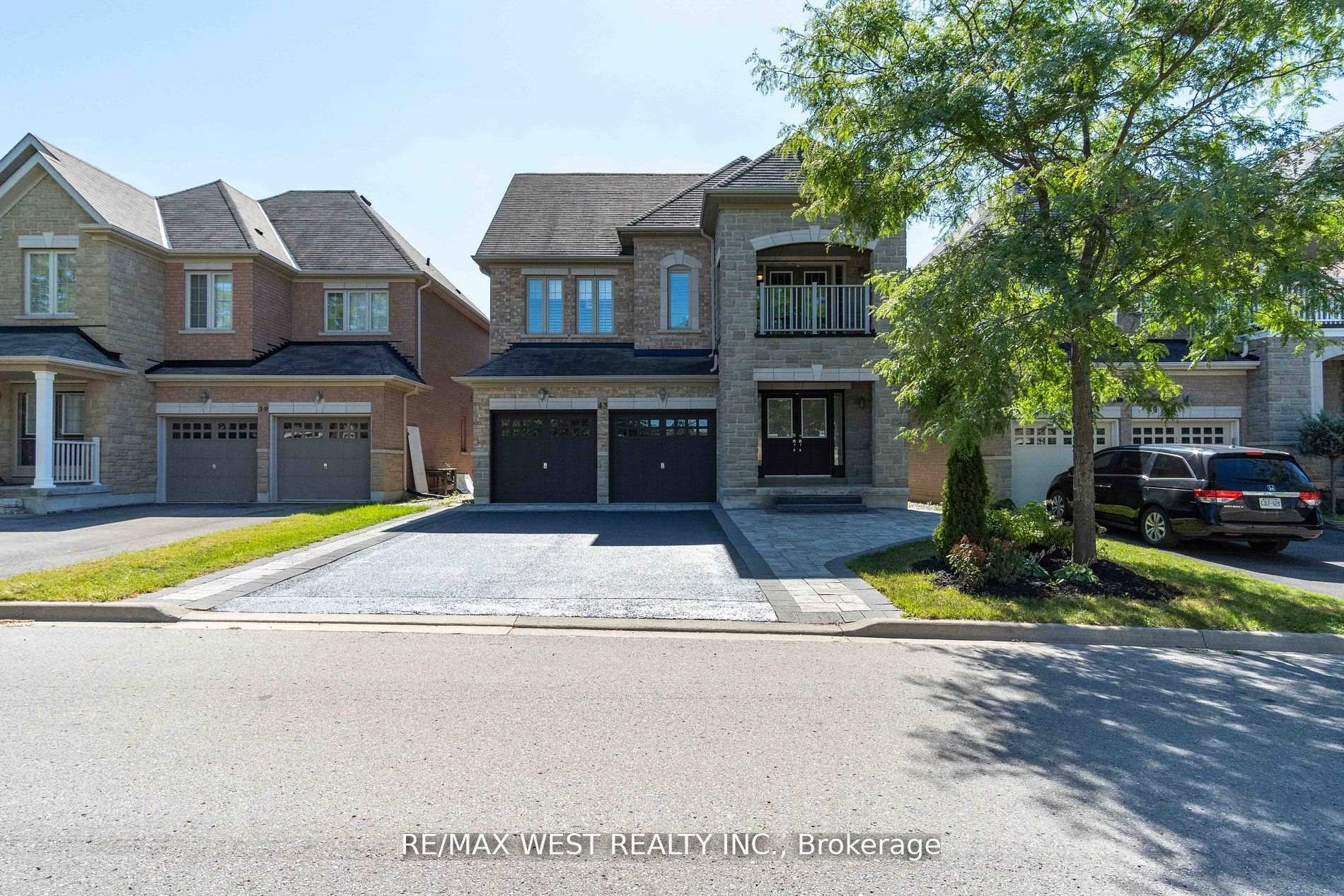Hi! This plugin doesn't seem to work correctly on your browser/platform.
Price
$1,899,999
Taxes:
$7,045.25
Occupancy by:
Vacant
Address:
43 Via Borghese Stre , Vaughan, L4H 0Y6, York
Directions/Cross Streets:
Major Mackenzie & Via Campanile
Rooms:
8
Rooms +:
3
Bedrooms:
4
Bedrooms +:
2
Washrooms:
5
Family Room:
T
Basement:
Finished
Level/Floor
Room
Length(ft)
Width(ft)
Descriptions
Room
1 :
Main
Living Ro
17.58
13.32
Combined w/Dining, Hardwood Floor
Room
2 :
Main
Dining Ro
17.58
13.32
Combined w/Dining, Hardwood Floor, Overlooks Family
Room
3 :
Main
Kitchen
15.74
19.35
Tile Floor, Eat-in Kitchen, W/O To Deck
Room
4 :
Main
Family Ro
17.52
12.99
Cathedral Ceiling(s), Fireplace, Hardwood Floor
Room
5 :
Second
Primary B
16.33
18.40
5 Pc Ensuite, Hardwood Floor, Walk-In Closet(s)
Room
6 :
Second
Bedroom
13.42
13.42
5 Pc Bath, Hardwood Floor, Semi Ensuite
Room
7 :
Second
Bedroom
10.14
10.82
5 Pc Bath, Hardwood Floor, Semi Ensuite
Room
8 :
Second
Bedroom
14.73
17.58
Closet, Hardwood Floor
Room
9 :
Basement
Kitchen
13.09
13.19
Room
10 :
Basement
Bedroom
13.81
11.48
Room
11 :
Basement
Bedroom
12.46
11.22
No. of Pieces
Level
Washroom
1 :
4
Second
Washroom
2 :
2
Main
Washroom
3 :
5
Second
Washroom
4 :
3
Basement
Washroom
5 :
0
Property Type:
Detached
Style:
2-Storey
Exterior:
Brick
Garage Type:
Attached
(Parking/)Drive:
Available
Drive Parking Spaces:
2
Parking Type:
Available
Parking Type:
Available
Pool:
None
Approximatly Age:
6-15
Approximatly Square Footage:
2000-2500
Property Features:
Clear View
CAC Included:
N
Water Included:
N
Cabel TV Included:
N
Common Elements Included:
N
Heat Included:
N
Parking Included:
N
Condo Tax Included:
N
Building Insurance Included:
N
Fireplace/Stove:
Y
Heat Type:
Forced Air
Central Air Conditioning:
Central Air
Central Vac:
Y
Laundry Level:
Syste
Ensuite Laundry:
F
Sewers:
Sewer
Utilities-Cable:
A
Utilities-Hydro:
A
Percent Down:
5
10
15
20
25
10
10
15
20
25
15
10
15
20
25
20
10
15
20
25
Down Payment
$99,999.95
$199,999.9
$299,999.85
$399,999.8
First Mortgage
$1,899,999.05
$1,799,999.1
$1,699,999.15
$1,599,999.2
CMHC/GE
$52,249.97
$35,999.98
$29,749.99
$0
Total Financing
$1,952,249.02
$1,835,999.08
$1,729,749.14
$1,599,999.2
Monthly P&I
$8,361.33
$7,863.44
$7,408.38
$6,852.67
Expenses
$0
$0
$0
$0
Total Payment
$8,361.33
$7,863.44
$7,408.38
$6,852.67
Income Required
$313,549.92
$294,879.06
$277,814.3
$256,975.22
This chart is for demonstration purposes only. Always consult a professional financial
advisor before making personal financial decisions.
Although the information displayed is believed to be accurate, no warranties or representations are made of any kind.
RE/MAX WEST REALTY INC.
Jump To:
--Please select an Item--
Description
General Details
Room & Interior
Exterior
Utilities
Walk Score
Street View
Map and Direction
Book Showing
Email Friend
View Slide Show
View All Photos >
Affordability Chart
Mortgage Calculator
Add To Compare List
Private Website
Print This Page
At a Glance:
Type:
Freehold - Detached
Area:
York
Municipality:
Vaughan
Neighbourhood:
Vellore Village
Style:
2-Storey
Lot Size:
x 106.82(Feet)
Approximate Age:
6-15
Tax:
$7,045.25
Maintenance Fee:
$0
Beds:
4+2
Baths:
5
Garage:
0
Fireplace:
Y
Air Conditioning:
Pool:
None
Locatin Map:
Listing added to compare list, click
here to view comparison
chart.
Inline HTML
Listing added to compare list,
click here to
view comparison chart.
MD Ashraful Bari
Broker
HomeLife/Future Realty Inc , Brokerage
Independently owned and operated.
Cell: 647.406.6653 | Office: 905.201.9977
MD Ashraful Bari
BROKER
Cell: 647.406.6653
Office: 905.201.9977
Fax: 905.201.9229
HomeLife/Future Realty Inc., Brokerage Independently owned and operated.


