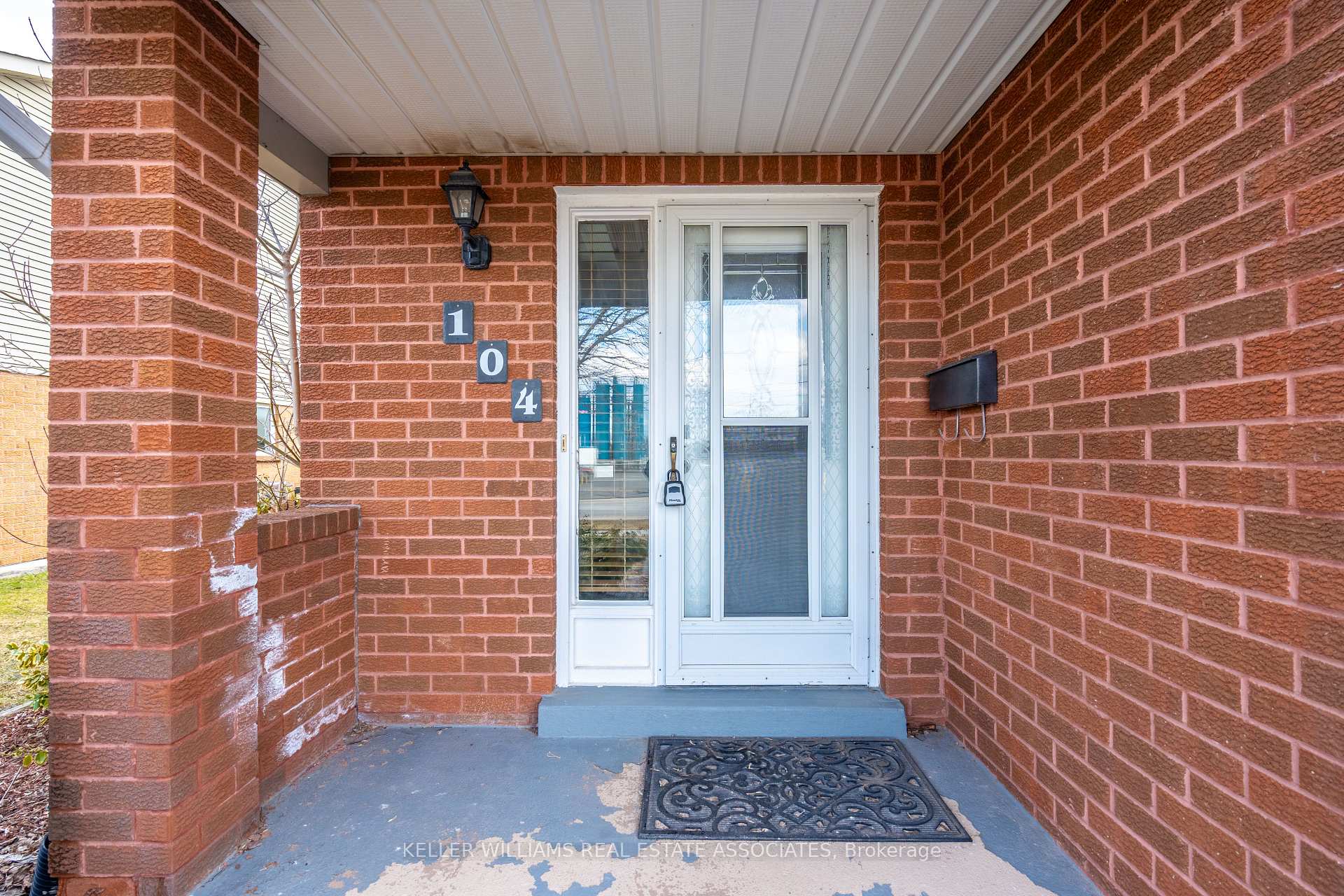Hi! This plugin doesn't seem to work correctly on your browser/platform.
Price
$599,000
Taxes:
$4,293
Assessment Year:
2025
Occupancy by:
Owner
Address:
104 John Stre , Orangeville, L9W 2R3, Dufferin
Acreage:
< .50
Directions/Cross Streets:
John St / Victoria St
Rooms:
7
Bedrooms:
3
Bedrooms +:
0
Washrooms:
2
Family Room:
F
Basement:
Partially Fi
Level/Floor
Room
Length(ft)
Width(ft)
Descriptions
Room
1 :
Main
Foyer
8.76
6.92
Access To Garage, Double Closet, Tile Floor
Room
2 :
Main
Kitchen
13.58
12.33
B/I Dishwasher, Laminate, Stainless Steel Appl
Room
3 :
Main
Dining Ro
9.91
11.25
Laminate, Open Concept, Picture Window
Room
4 :
Main
Living Ro
9.68
18.56
Laminate, Open Concept, W/O To Deck
Room
5 :
Second
Primary B
13.42
19.48
Broadloom, Double Closet, Semi Ensuite
Room
6 :
Second
Bedroom 2
9.41
16.24
Broadloom, Closet, Semi Ensuite
Room
7 :
Second
Bedroom 3
9.84
16.24
Closet, Laminate, Window
Room
8 :
Basement
Recreatio
19.58
16.07
Unfinished
Room
9 :
Basement
Laundry
6.26
6.00
Room
10 :
Basement
Utility R
12.99
9.91
No. of Pieces
Level
Washroom
1 :
2
Main
Washroom
2 :
4
Second
Washroom
3 :
0
Washroom
4 :
0
Washroom
5 :
0
Washroom
6 :
2
Main
Washroom
7 :
4
Second
Washroom
8 :
0
Washroom
9 :
0
Washroom
10 :
0
Property Type:
Semi-Detached
Style:
2-Storey
Exterior:
Brick
Garage Type:
Attached
(Parking/)Drive:
Private
Drive Parking Spaces:
2
Parking Type:
Private
Parking Type:
Private
Pool:
None
Other Structures:
Shed, Fence -
Approximatly Age:
31-50
Approximatly Square Footage:
1500-2000
Property Features:
Greenbelt/Co
CAC Included:
N
Water Included:
N
Cabel TV Included:
N
Common Elements Included:
N
Heat Included:
N
Parking Included:
N
Condo Tax Included:
N
Building Insurance Included:
N
Fireplace/Stove:
N
Heat Type:
Forced Air
Central Air Conditioning:
Central Air
Central Vac:
N
Laundry Level:
Syste
Ensuite Laundry:
F
Sewers:
Sewer
Utilities-Cable:
A
Utilities-Hydro:
A
Percent Down:
5
10
15
20
25
10
10
15
20
25
15
10
15
20
25
20
10
15
20
25
Down Payment
$15,950
$31,900
$47,850
$63,800
First Mortgage
$303,050
$287,100
$271,150
$255,200
CMHC/GE
$8,333.88
$5,742
$4,745.13
$0
Total Financing
$311,383.88
$292,842
$275,895.13
$255,200
Monthly P&I
$1,333.63
$1,254.22
$1,181.64
$1,093
Expenses
$0
$0
$0
$0
Total Payment
$1,333.63
$1,254.22
$1,181.64
$1,093
Income Required
$50,011.24
$47,033.23
$44,311.4
$40,987.57
This chart is for demonstration purposes only. Always consult a professional financial
advisor before making personal financial decisions.
Although the information displayed is believed to be accurate, no warranties or representations are made of any kind.
KELLER WILLIAMS REAL ESTATE ASSOCIATES
Jump To:
--Please select an Item--
Description
General Details
Room & Interior
Exterior
Utilities
Walk Score
Street View
Map and Direction
Book Showing
Email Friend
View Slide Show
View All Photos >
Virtual Tour
Affordability Chart
Mortgage Calculator
Add To Compare List
Private Website
Print This Page
At a Glance:
Type:
Freehold - Semi-Detached
Area:
Dufferin
Municipality:
Orangeville
Neighbourhood:
Orangeville
Style:
2-Storey
Lot Size:
x 0.00(Feet)
Approximate Age:
31-50
Tax:
$4,293
Maintenance Fee:
$0
Beds:
3
Baths:
2
Garage:
0
Fireplace:
N
Air Conditioning:
Pool:
None
Locatin Map:
Listing added to compare list, click
here to view comparison
chart.
Inline HTML
Listing added to compare list,
click here to
view comparison chart.
MD Ashraful Bari
Broker
HomeLife/Future Realty Inc , Brokerage
Independently owned and operated.
Cell: 647.406.6653 | Office: 905.201.9977
MD Ashraful Bari
BROKER
Cell: 647.406.6653
Office: 905.201.9977
Fax: 905.201.9229
HomeLife/Future Realty Inc., Brokerage Independently owned and operated.


