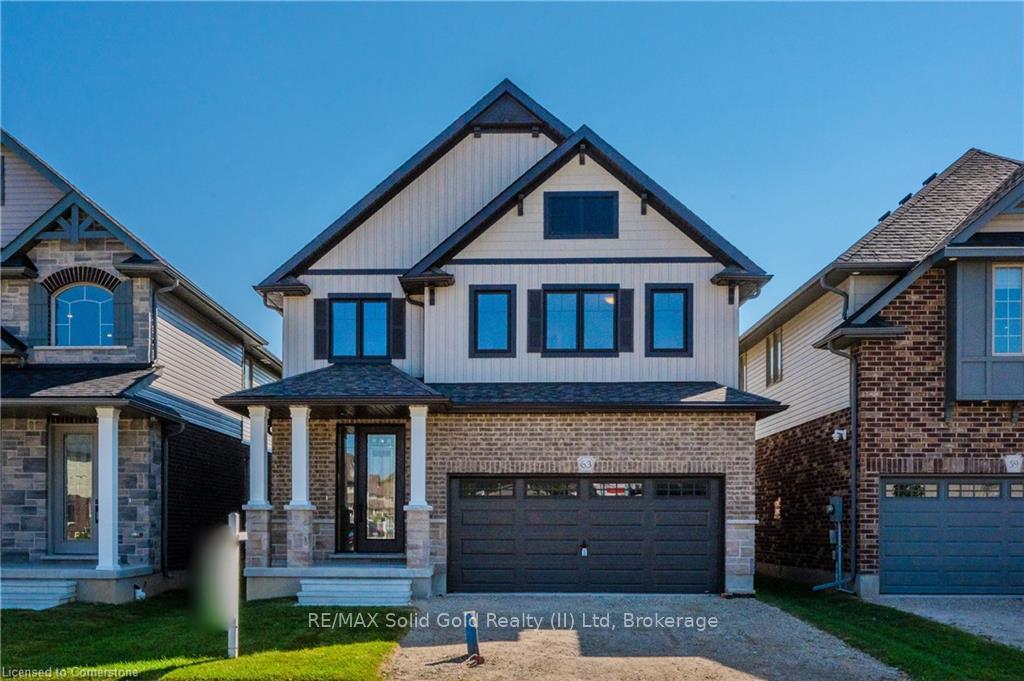Hi! This plugin doesn't seem to work correctly on your browser/platform.
Price
$1,019,900
Taxes:
$0
Assessment Year:
2024
Occupancy by:
Vacant
Address:
63 Country Club Estates Driv , Woolwich, N3B 0B4, Waterloo
Directions/Cross Streets:
MCGUIRE LANE
Rooms:
10
Bedrooms:
4
Bedrooms +:
0
Washrooms:
3
Family Room:
F
Basement:
Full
Level/Floor
Room
Length(ft)
Width(ft)
Descriptions
Room
1 :
Main
Foyer
8.17
6.26
Room
2 :
Main
Bathroom
8.17
2.98
2 Pc Bath, Tile Floor
Room
3 :
Main
Kitchen
12.60
13.74
Room
4 :
Main
Dining Ro
13.84
10.50
Sliding Doors
Room
5 :
Main
Great Roo
25.49
13.58
Room
6 :
Second
Bedroom
13.09
12.60
Room
7 :
Second
Bedroom
14.66
15.25
Room
8 :
Second
Bedroom
12.60
9.51
Room
9 :
Second
Bathroom
8.23
7.68
4 Pc Bath, Tile Floor
Room
10 :
Second
Primary B
15.58
14.83
Walk-In Closet(s)
Room
11 :
Second
Bathroom
7.74
7.41
5 Pc Ensuite, Tile Floor
No. of Pieces
Level
Washroom
1 :
2
Washroom
2 :
4
Washroom
3 :
5
Washroom
4 :
0
Washroom
5 :
0
Washroom
6 :
2
Washroom
7 :
4
Washroom
8 :
5
Washroom
9 :
0
Washroom
10 :
0
Property Type:
Detached
Style:
2-Storey
Exterior:
Brick
Garage Type:
Attached
(Parking/)Drive:
Private Do
Drive Parking Spaces:
2
Parking Type:
Private Do
Parking Type:
Private Do
Pool:
None
Approximatly Age:
0-5
Approximatly Square Footage:
2000-2500
Property Features:
Golf
CAC Included:
N
Water Included:
N
Cabel TV Included:
N
Common Elements Included:
N
Heat Included:
N
Parking Included:
N
Condo Tax Included:
N
Building Insurance Included:
N
Fireplace/Stove:
N
Heat Type:
Forced Air
Central Air Conditioning:
Central Air
Central Vac:
N
Laundry Level:
Syste
Ensuite Laundry:
F
Sewers:
Sewer
Percent Down:
5
10
15
20
25
10
10
15
20
25
15
10
15
20
25
20
10
15
20
25
Down Payment
$43,950
$87,900
$131,850
$175,800
First Mortgage
$835,050
$791,100
$747,150
$703,200
CMHC/GE
$22,963.88
$15,822
$13,075.13
$0
Total Financing
$858,013.88
$806,922
$760,225.13
$703,200
Monthly P&I
$3,674.81
$3,455.98
$3,255.99
$3,011.75
Expenses
$0
$0
$0
$0
Total Payment
$3,674.81
$3,455.98
$3,255.99
$3,011.75
Income Required
$137,805.26
$129,599.41
$122,099.45
$112,940.67
This chart is for demonstration purposes only. Always consult a professional financial
advisor before making personal financial decisions.
Although the information displayed is believed to be accurate, no warranties or representations are made of any kind.
RE/MAX Solid Gold Realty (II) Ltd
Jump To:
--Please select an Item--
Description
General Details
Room & Interior
Exterior
Utilities
Walk Score
Street View
Map and Direction
Book Showing
Email Friend
View Slide Show
View All Photos >
Affordability Chart
Mortgage Calculator
Add To Compare List
Private Website
Print This Page
At a Glance:
Type:
Freehold - Detached
Area:
Waterloo
Municipality:
Woolwich
Neighbourhood:
Dufferin Grove
Style:
2-Storey
Lot Size:
x 105.00(Feet)
Approximate Age:
0-5
Tax:
$0
Maintenance Fee:
$0
Beds:
4
Baths:
3
Garage:
0
Fireplace:
N
Air Conditioning:
Pool:
None
Locatin Map:
Listing added to compare list, click
here to view comparison
chart.
Inline HTML
Listing added to compare list,
click here to
view comparison chart.
MD Ashraful Bari
Broker
HomeLife/Future Realty Inc , Brokerage
Independently owned and operated.
Cell: 647.406.6653 | Office: 905.201.9977
MD Ashraful Bari
BROKER
Cell: 647.406.6653
Office: 905.201.9977
Fax: 905.201.9229
HomeLife/Future Realty Inc., Brokerage Independently owned and operated.


