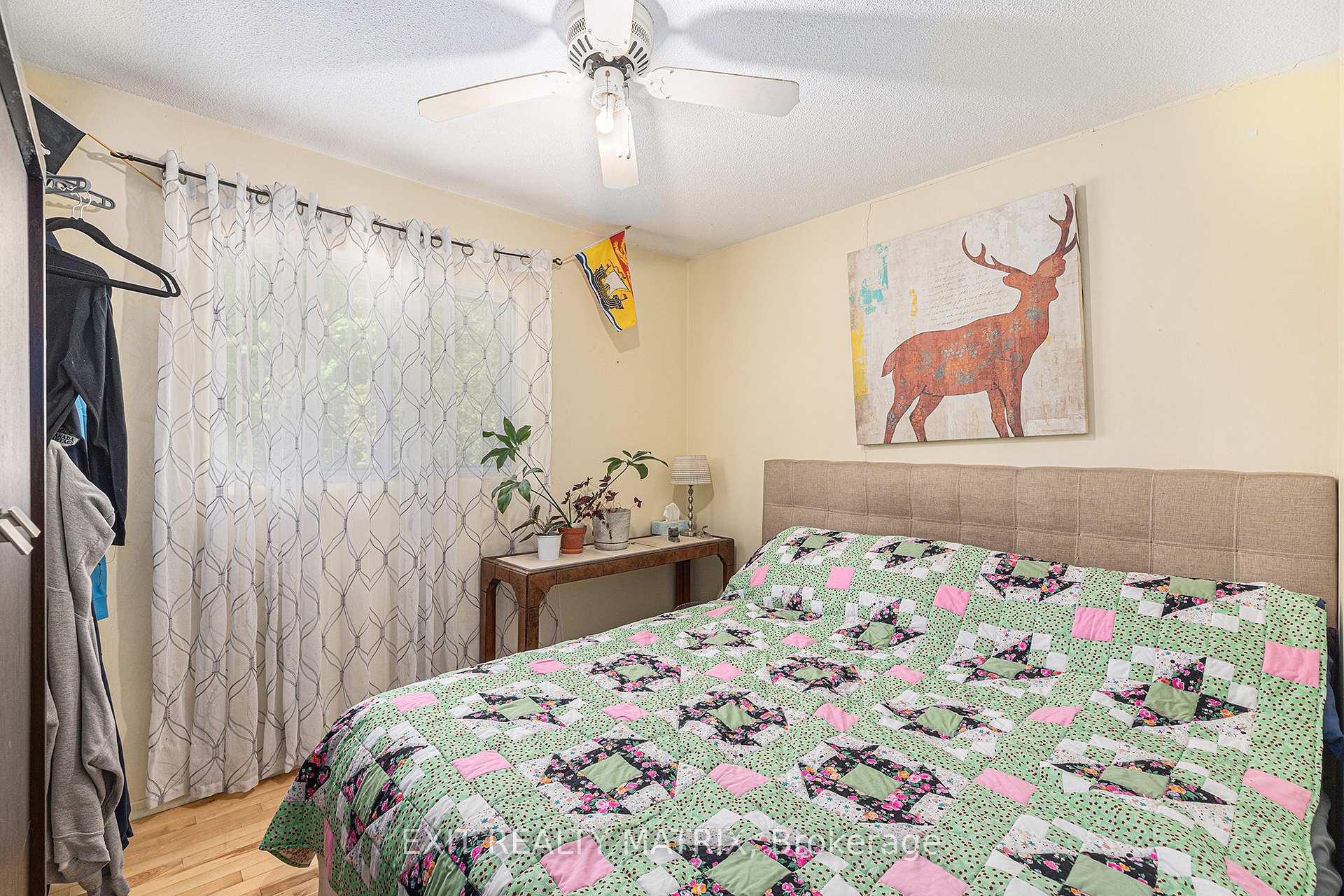Hi! This plugin doesn't seem to work correctly on your browser/platform.
Price
$629,900
Taxes:
$5,039
Occupancy by:
Tenant
Address:
8785 VICTORIA Stre , Greely - Metcalfe - Osgoode - Vernon and, K0A 2P0, Ottawa
Lot Size:
60.96
x
323.56
(Feet )
Acreage:
2-4.99
Directions/Cross Streets:
From Metcalfe travel East along Victoria. Property will be on the left side between 9th Line and Yor
Rooms:
7
Rooms +:
0
Bedrooms:
3
Bedrooms +:
0
Washrooms:
2
Family Room:
F
Basement:
Full
Level/Floor
Room
Length(ft)
Width(ft)
Descriptions
Room
1 :
Main
Dining Ro
16.17
13.32
Room
2 :
Main
Living Ro
17.91
13.74
Room
3 :
Main
Kitchen
14.40
14.30
Room
4 :
Main
Laundry
5.90
9.91
2 Pc Bath
Room
5 :
Main
Primary B
11.81
9.91
Room
6 :
Main
Bedroom 2
9.48
9.91
Room
7 :
Main
Bedroom 3
10.50
9.81
No. of Pieces
Level
Washroom
1 :
2
Main
Washroom
2 :
4
Main
Washroom
3 :
0
Washroom
4 :
0
Washroom
5 :
0
Property Type:
Detached
Style:
Bungalow
Exterior:
Brick
Garage Type:
Detached
(Parking/)Drive:
Private, A
Drive Parking Spaces:
12
Parking Type:
Private, A
Parking Type:
Private
Parking Type:
Available
Pool:
None
Approximatly Age:
31-50
Approximatly Square Footage:
1500-2000
Property Features:
Golf
CAC Included:
N
Water Included:
N
Cabel TV Included:
N
Common Elements Included:
N
Heat Included:
N
Parking Included:
N
Condo Tax Included:
N
Building Insurance Included:
N
Fireplace/Stove:
N
Heat Type:
Forced Air
Central Air Conditioning:
Central Air
Central Vac:
N
Laundry Level:
Syste
Ensuite Laundry:
F
Sewers:
Septic
Water:
Drilled W
Water Supply Types:
Drilled Well
Utilities-Cable:
A
Utilities-Hydro:
Y
Percent Down:
5
10
15
20
25
10
10
15
20
25
15
10
15
20
25
20
10
15
20
25
Down Payment
$21,995
$43,990
$65,985
$87,980
First Mortgage
$417,905
$395,910
$373,915
$351,920
CMHC/GE
$11,492.39
$7,918.2
$6,543.51
$0
Total Financing
$429,397.39
$403,828.2
$380,458.51
$351,920
Monthly P&I
$1,839.08
$1,729.56
$1,629.47
$1,507.25
Expenses
$0
$0
$0
$0
Total Payment
$1,839.08
$1,729.56
$1,629.47
$1,507.25
Income Required
$68,965.34
$64,858.68
$61,105.29
$56,521.73
This chart is for demonstration purposes only. Always consult a professional financial
advisor before making personal financial decisions.
Although the information displayed is believed to be accurate, no warranties or representations are made of any kind.
EXIT REALTY MATRIX
Jump To:
--Please select an Item--
Description
General Details
Room & Interior
Exterior
Utilities
Walk Score
Street View
Map and Direction
Book Showing
Email Friend
View Slide Show
View All Photos >
Affordability Chart
Mortgage Calculator
Add To Compare List
Private Website
Print This Page
At a Glance:
Type:
Freehold - Detached
Area:
Ottawa
Municipality:
Greely - Metcalfe - Osgoode - Vernon and
Neighbourhood:
1602 - Metcalfe
Style:
Bungalow
Lot Size:
60.96 x 323.56(Feet)
Approximate Age:
31-50
Tax:
$5,039
Maintenance Fee:
$0
Beds:
3
Baths:
2
Garage:
0
Fireplace:
N
Air Conditioning:
Pool:
None
Locatin Map:
Listing added to compare list, click
here to view comparison
chart.
Inline HTML
Listing added to compare list,
click here to
view comparison chart.
MD Ashraful Bari
Broker
HomeLife/Future Realty Inc , Brokerage
Independently owned and operated.
Cell: 647.406.6653 | Office: 905.201.9977
MD Ashraful Bari
BROKER
Cell: 647.406.6653
Office: 905.201.9977
Fax: 905.201.9229
HomeLife/Future Realty Inc., Brokerage Independently owned and operated.


