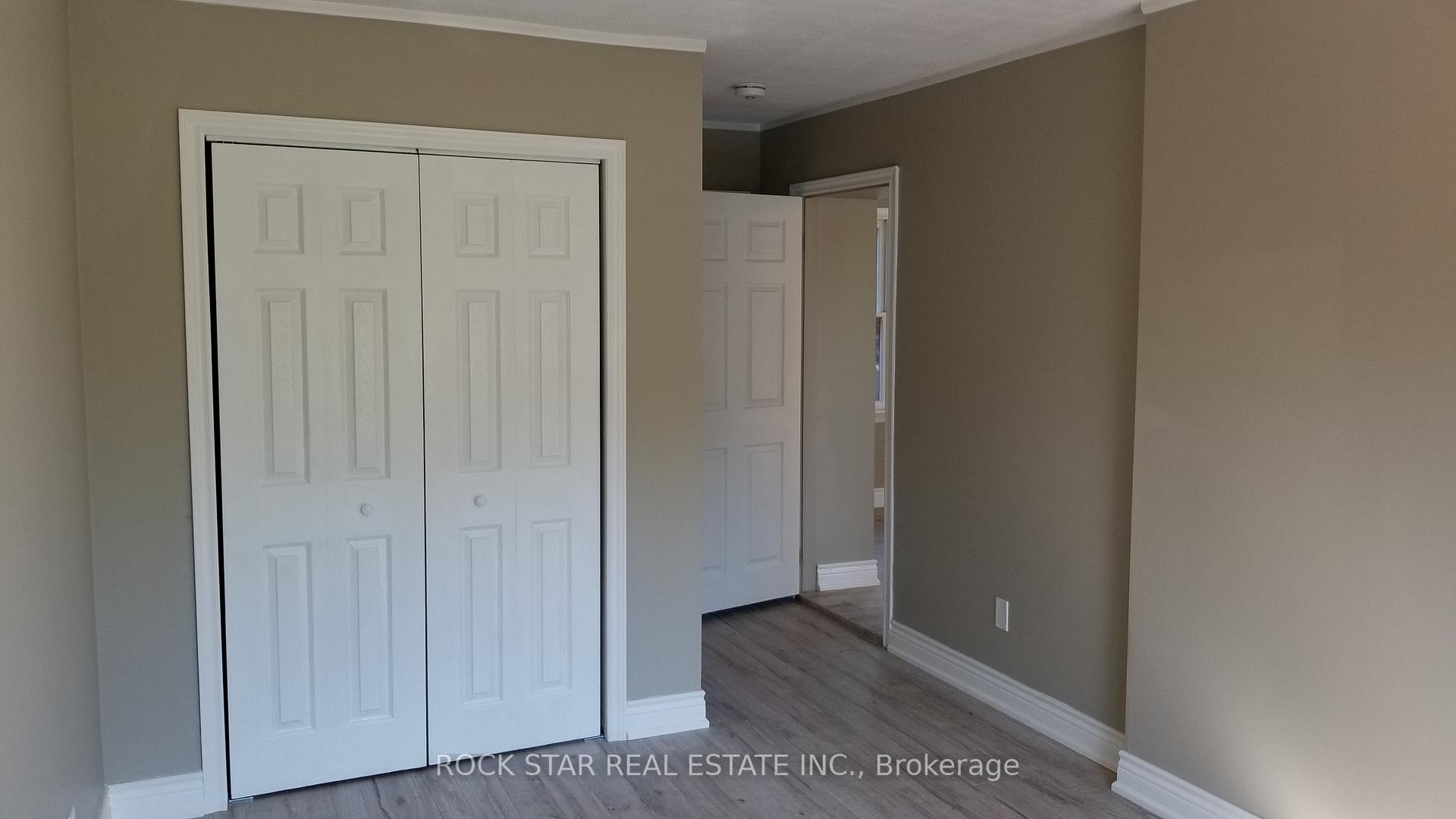Hi! This plugin doesn't seem to work correctly on your browser/platform.
Price
$829,900
Taxes:
$5,539
Occupancy by:
Vacant
Address:
63 Organ Cres , Hamilton, L8T 1Y8, Hamilton
Acreage:
< .50
Directions/Cross Streets:
Fennell Ave. E.
Rooms:
7
Rooms +:
5
Bedrooms:
4
Bedrooms +:
3
Washrooms:
3
Family Room:
F
Basement:
Apartment
Level/Floor
Room
Length(ft)
Width(ft)
Descriptions
Room
1 :
Main
Living Ro
16.01
12.00
Room
2 :
Main
Dining Ro
12.00
12.00
Room
3 :
Main
Kitchen
10.99
10.99
Room
4 :
Main
Primary B
16.01
10.00
Room
5 :
Main
Bedroom
12.00
8.50
Room
6 :
Main
Bedroom
10.50
12.99
Room
7 :
Main
Bedroom
10.50
8.99
Room
8 :
Basement
Living Ro
18.99
10.99
Room
9 :
Basement
Kitchen
8.99
16.99
Room
10 :
Basement
Bedroom
10.99
16.01
Room
11 :
Basement
Bedroom
8.99
12.00
Room
12 :
Basement
Bedroom
8.50
10.50
No. of Pieces
Level
Washroom
1 :
4
Main
Washroom
2 :
3
Main
Washroom
3 :
3
Basement
Washroom
4 :
0
Washroom
5 :
0
Washroom
6 :
4
Main
Washroom
7 :
3
Main
Washroom
8 :
3
Basement
Washroom
9 :
0
Washroom
10 :
0
Property Type:
Detached
Style:
Bungalow
Exterior:
Brick
Garage Type:
None
(Parking/)Drive:
Private Do
Drive Parking Spaces:
4
Parking Type:
Private Do
Parking Type:
Private Do
Pool:
None
Approximatly Age:
51-99
Approximatly Square Footage:
1500-2000
CAC Included:
N
Water Included:
N
Cabel TV Included:
N
Common Elements Included:
N
Heat Included:
N
Parking Included:
N
Condo Tax Included:
N
Building Insurance Included:
N
Fireplace/Stove:
Y
Heat Type:
Forced Air
Central Air Conditioning:
Central Air
Central Vac:
N
Laundry Level:
Syste
Ensuite Laundry:
F
Sewers:
Sewer
Percent Down:
5
10
15
20
25
10
10
15
20
25
15
10
15
20
25
20
10
15
20
25
Down Payment
$34,250
$68,500
$102,750
$137,000
First Mortgage
$650,750
$616,500
$582,250
$548,000
CMHC/GE
$17,895.63
$12,330
$10,189.38
$0
Total Financing
$668,645.63
$628,830
$592,439.38
$548,000
Monthly P&I
$2,863.76
$2,693.23
$2,537.37
$2,347.04
Expenses
$0
$0
$0
$0
Total Payment
$2,863.76
$2,693.23
$2,537.37
$2,347.04
Income Required
$107,390.9
$100,996.13
$95,151.45
$88,014.06
This chart is for demonstration purposes only. Always consult a professional financial
advisor before making personal financial decisions.
Although the information displayed is believed to be accurate, no warranties or representations are made of any kind.
ROCK STAR REAL ESTATE INC.
Jump To:
--Please select an Item--
Description
General Details
Room & Interior
Exterior
Utilities
Walk Score
Street View
Map and Direction
Book Showing
Email Friend
View Slide Show
View All Photos >
Affordability Chart
Mortgage Calculator
Add To Compare List
Private Website
Print This Page
At a Glance:
Type:
Freehold - Detached
Area:
Hamilton
Municipality:
Hamilton
Neighbourhood:
Huntington
Style:
Bungalow
Lot Size:
x 95.00(Feet)
Approximate Age:
51-99
Tax:
$5,539
Maintenance Fee:
$0
Beds:
4+3
Baths:
3
Garage:
0
Fireplace:
Y
Air Conditioning:
Pool:
None
Locatin Map:
Listing added to compare list, click
here to view comparison
chart.
Inline HTML
Listing added to compare list,
click here to
view comparison chart.
MD Ashraful Bari
Broker
HomeLife/Future Realty Inc , Brokerage
Independently owned and operated.
Cell: 647.406.6653 | Office: 905.201.9977
MD Ashraful Bari
BROKER
Cell: 647.406.6653
Office: 905.201.9977
Fax: 905.201.9229
HomeLife/Future Realty Inc., Brokerage Independently owned and operated.


