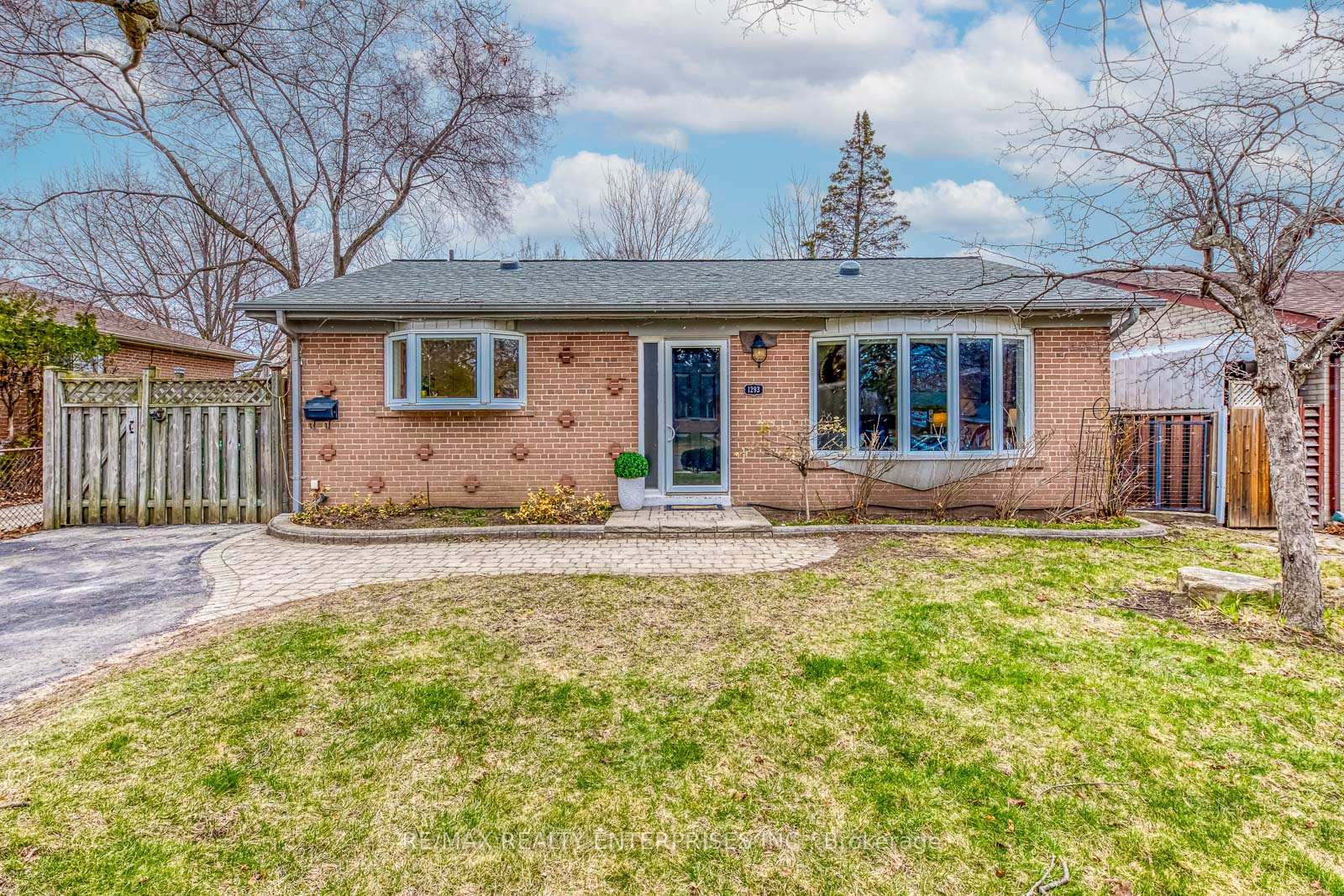Hi! This plugin doesn't seem to work correctly on your browser/platform.
Price
$1,098,000
Taxes:
$6,115
Assessment Year:
2024
Occupancy by:
Owner
Address:
1293 Lewisham Driv , Mississauga, L5J 3P8, Peel
Directions/Cross Streets:
Southdown Road and Truscott Drive
Rooms:
6
Rooms +:
2
Bedrooms:
3
Bedrooms +:
0
Washrooms:
2
Family Room:
F
Basement:
Finished
Level/Floor
Room
Length(ft)
Width(ft)
Descriptions
Room
1 :
Main
Living Ro
19.45
12.92
Hardwood Floor, Vaulted Ceiling(s), Bow Window
Room
2 :
Main
Dining Ro
19.45
12.92
Hardwood Floor, Open Concept, Skylight
Room
3 :
Main
Kitchen
12.92
11.87
Laminate, Side Door, Skylight
Room
4 :
Upper
Primary B
15.81
9.97
Hardwood Floor, B/I Closet, Vaulted Ceiling(s)
Room
5 :
Upper
Bedroom 2
13.12
11.71
Hardwood Floor, B/I Closet
Room
6 :
Upper
Bedroom 3
11.94
8.66
Hardwood Floor, B/I Closet, Overlooks Backyard
Room
7 :
Lower
Recreatio
21.02
14.04
Broadloom, Pot Lights, B/I Bookcase
Room
8 :
Lower
Utility R
15.88
11.97
3 Pc Bath, Combined w/Laundry
No. of Pieces
Level
Washroom
1 :
4
Second
Washroom
2 :
3
Basement
Washroom
3 :
0
Washroom
4 :
0
Washroom
5 :
0
Property Type:
Detached
Style:
Backsplit 3
Exterior:
Brick
Garage Type:
None
(Parking/)Drive:
Private Do
Drive Parking Spaces:
4
Parking Type:
Private Do
Parking Type:
Private Do
Pool:
None
Other Structures:
Fence - Full,
Approximatly Square Footage:
1100-1500
Property Features:
Library
CAC Included:
N
Water Included:
N
Cabel TV Included:
N
Common Elements Included:
N
Heat Included:
N
Parking Included:
N
Condo Tax Included:
N
Building Insurance Included:
N
Fireplace/Stove:
Y
Heat Type:
Forced Air
Central Air Conditioning:
Central Air
Central Vac:
N
Laundry Level:
Syste
Ensuite Laundry:
F
Sewers:
Sewer
Utilities-Cable:
A
Utilities-Hydro:
A
Percent Down:
5
10
15
20
25
10
10
15
20
25
15
10
15
20
25
20
10
15
20
25
Down Payment
$54,900
$109,800
$164,700
$219,600
First Mortgage
$1,043,100
$988,200
$933,300
$878,400
CMHC/GE
$28,685.25
$19,764
$16,332.75
$0
Total Financing
$1,071,785.25
$1,007,964
$949,632.75
$878,400
Monthly P&I
$4,590.37
$4,317.03
$4,067.2
$3,762.12
Expenses
$0
$0
$0
$0
Total Payment
$4,590.37
$4,317.03
$4,067.2
$3,762.12
Income Required
$172,138.99
$161,888.69
$152,520.13
$141,079.47
This chart is for demonstration purposes only. Always consult a professional financial
advisor before making personal financial decisions.
Although the information displayed is believed to be accurate, no warranties or representations are made of any kind.
RE/MAX REALTY ENTERPRISES INC.
Jump To:
--Please select an Item--
Description
General Details
Room & Interior
Exterior
Utilities
Walk Score
Street View
Map and Direction
Book Showing
Email Friend
View Slide Show
View All Photos >
Virtual Tour
Affordability Chart
Mortgage Calculator
Add To Compare List
Private Website
Print This Page
At a Glance:
Type:
Freehold - Detached
Area:
Peel
Municipality:
Mississauga
Neighbourhood:
Clarkson
Style:
Backsplit 3
Lot Size:
x 125.00(Feet)
Approximate Age:
Tax:
$6,115
Maintenance Fee:
$0
Beds:
3
Baths:
2
Garage:
0
Fireplace:
Y
Air Conditioning:
Pool:
None
Locatin Map:
Listing added to compare list, click
here to view comparison
chart.
Inline HTML
Listing added to compare list,
click here to
view comparison chart.
MD Ashraful Bari
Broker
HomeLife/Future Realty Inc , Brokerage
Independently owned and operated.
Cell: 647.406.6653 | Office: 905.201.9977
MD Ashraful Bari
BROKER
Cell: 647.406.6653
Office: 905.201.9977
Fax: 905.201.9229
HomeLife/Future Realty Inc., Brokerage Independently owned and operated.


