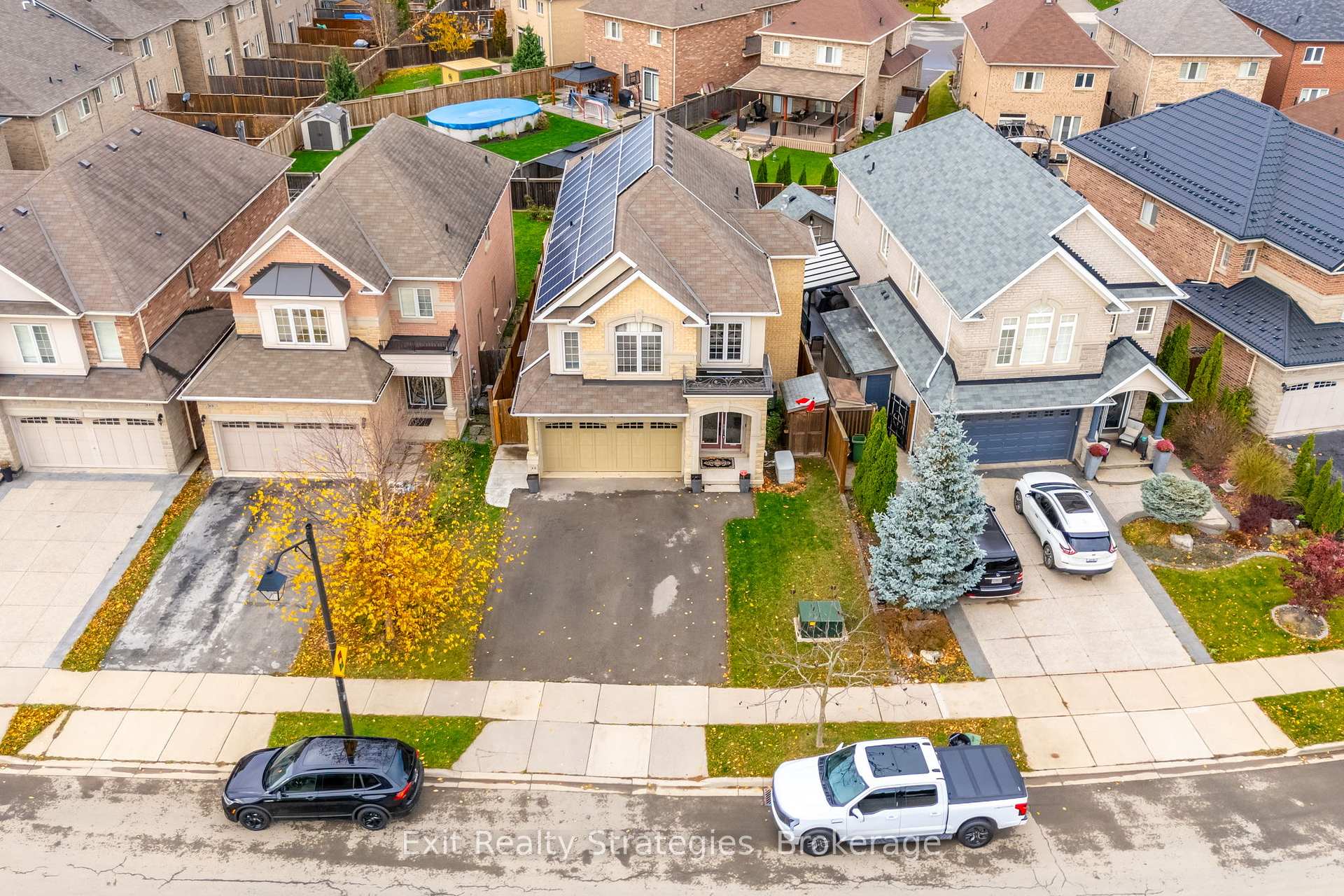Hi! This plugin doesn't seem to work correctly on your browser/platform.
Price
$1,265,999
Taxes:
$7,083.7
Occupancy by:
Owner
Address:
19 Hazelton Aven , Hamilton, L9B 0E7, Hamilton
Directions/Cross Streets:
Rymal Road and Hazelton
Rooms:
17
Bedrooms:
4
Bedrooms +:
0
Washrooms:
4
Family Room:
T
Basement:
Finished
No. of Pieces
Level
Washroom
1 :
2
Ground
Washroom
2 :
3
Basement
Washroom
3 :
4
Second
Washroom
4 :
5
Second
Washroom
5 :
0
Washroom
6 :
2
Ground
Washroom
7 :
3
Basement
Washroom
8 :
4
Second
Washroom
9 :
5
Second
Washroom
10 :
0
Property Type:
Detached
Style:
2-Storey
Exterior:
Stone
Garage Type:
Attached
(Parking/)Drive:
Private Do
Drive Parking Spaces:
2
Parking Type:
Private Do
Parking Type:
Private Do
Pool:
Other
Approximatly Age:
6-15
Approximatly Square Footage:
2000-2500
CAC Included:
N
Water Included:
N
Cabel TV Included:
N
Common Elements Included:
N
Heat Included:
N
Parking Included:
N
Condo Tax Included:
N
Building Insurance Included:
N
Fireplace/Stove:
Y
Heat Type:
Forced Air
Central Air Conditioning:
Central Air
Central Vac:
N
Laundry Level:
Syste
Ensuite Laundry:
F
Elevator Lift:
True
Sewers:
Sewer
Percent Down:
5
10
15
20
25
10
10
15
20
25
15
10
15
20
25
20
10
15
20
25
Down Payment
$63,299.95
$126,599.9
$189,899.85
$253,199.8
First Mortgage
$1,202,699.05
$1,139,399.1
$1,076,099.15
$1,012,799.2
CMHC/GE
$33,074.22
$22,787.98
$18,831.74
$0
Total Financing
$1,235,773.27
$1,162,187.08
$1,094,930.89
$1,012,799.2
Monthly P&I
$5,292.72
$4,977.56
$4,689.5
$4,337.74
Expenses
$0
$0
$0
$0
Total Payment
$5,292.72
$4,977.56
$4,689.5
$4,337.74
Income Required
$198,477.04
$186,658.39
$175,856.4
$162,665.27
This chart is for demonstration purposes only. Always consult a professional financial
advisor before making personal financial decisions.
Although the information displayed is believed to be accurate, no warranties or representations are made of any kind.
Exit Realty Strategies
Jump To:
--Please select an Item--
Description
General Details
Room & Interior
Exterior
Utilities
Walk Score
Street View
Map and Direction
Book Showing
Email Friend
View Slide Show
View All Photos >
Affordability Chart
Mortgage Calculator
Add To Compare List
Private Website
Print This Page
At a Glance:
Type:
Freehold - Detached
Area:
Hamilton
Municipality:
Hamilton
Neighbourhood:
Sheldon
Style:
2-Storey
Lot Size:
x 124.11(Feet)
Approximate Age:
6-15
Tax:
$7,083.7
Maintenance Fee:
$0
Beds:
4
Baths:
4
Garage:
0
Fireplace:
Y
Air Conditioning:
Pool:
Other
Locatin Map:
Listing added to compare list, click
here to view comparison
chart.
Inline HTML
Listing added to compare list,
click here to
view comparison chart.
MD Ashraful Bari
Broker
HomeLife/Future Realty Inc , Brokerage
Independently owned and operated.
Cell: 647.406.6653 | Office: 905.201.9977
MD Ashraful Bari
BROKER
Cell: 647.406.6653
Office: 905.201.9977
Fax: 905.201.9229
HomeLife/Future Realty Inc., Brokerage Independently owned and operated.


