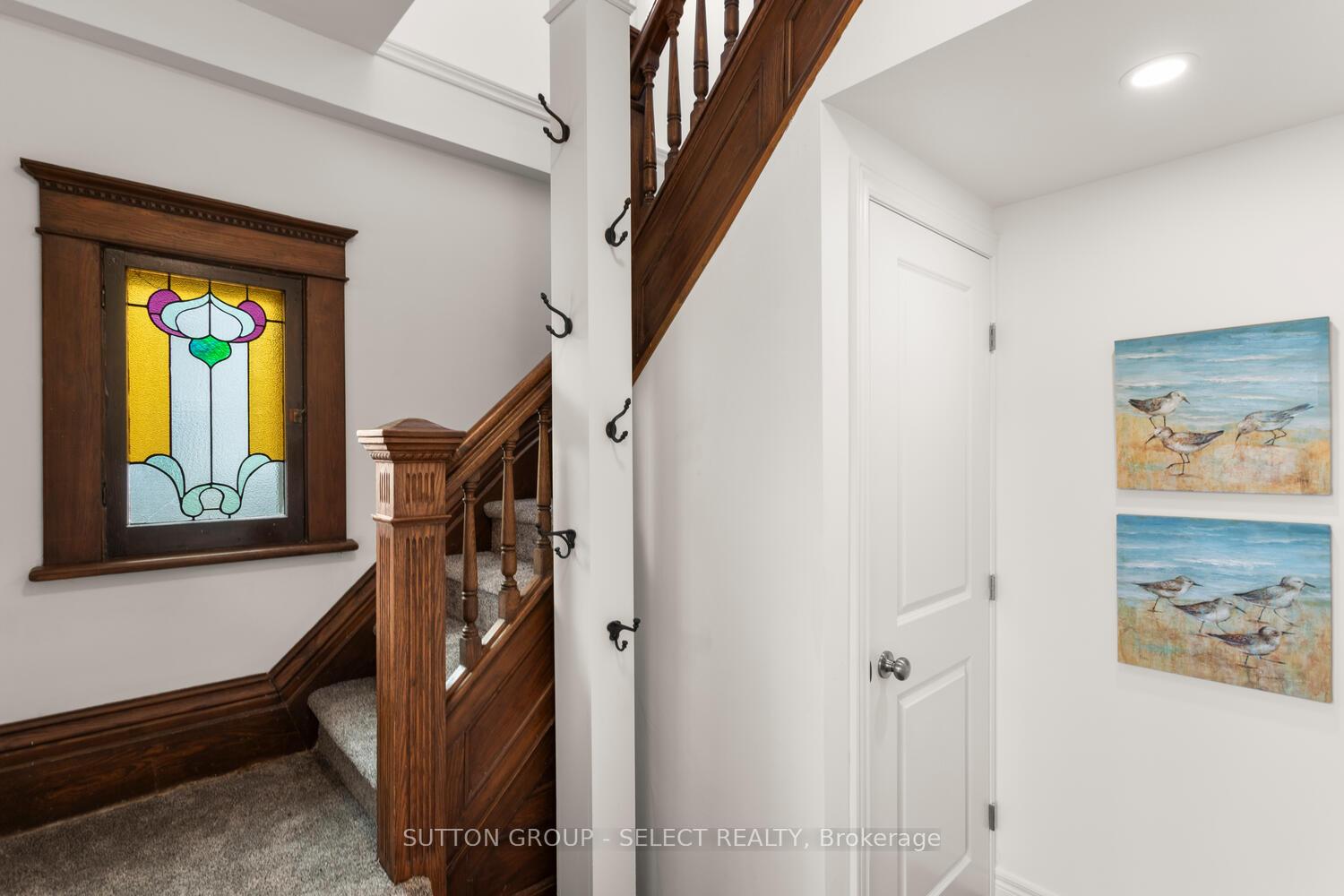Hi! This plugin doesn't seem to work correctly on your browser/platform.
Price
$899,900
Taxes:
$4,389
Assessment Year:
2025
Occupancy by:
Vacant
Address:
63 Wilson Aven , London, N6H 1X2, Middlesex
Acreage:
< .50
Directions/Cross Streets:
Wharncliffe & Oxford. Warncliffe & Riverside
Rooms:
12
Bedrooms:
3
Bedrooms +:
1
Washrooms:
2
Family Room:
F
Basement:
Walk-Up
Level/Floor
Room
Length(ft)
Width(ft)
Descriptions
Room
1 :
Main
Kitchen
15.42
9.51
Breakfast Bar, Centre Island
Room
2 :
Main
Living Ro
22.96
10.50
Combined w/Dining
Room
3 :
Lower
Bedroom
18.37
9.18
Carpet Free
Room
4 :
Lower
Laundry
10.50
5.58
Room
5 :
Lower
Utility R
26.24
4.92
Room
6 :
Lower
Other
9.84
7.87
Room
7 :
Second
Living Ro
14.10
12.79
Combined w/Dining
Room
8 :
Second
Kitchen
11.81
10.82
Room
9 :
Second
Bedroom
12.14
10.50
Room
10 :
Second
Bedroom 2
10.82
10.50
Room
11 :
Third
Primary B
15.42
11.81
Room
12 :
Third
Loft
12.46
5.58
Combined w/Br
No. of Pieces
Level
Washroom
1 :
4
Main
Washroom
2 :
4
Second
Washroom
3 :
0
Washroom
4 :
0
Washroom
5 :
0
Washroom
6 :
4
Main
Washroom
7 :
4
Second
Washroom
8 :
0
Washroom
9 :
0
Washroom
10 :
0
Property Type:
Duplex
Style:
2 1/2 Storey
Exterior:
Vinyl Siding
Garage Type:
Detached
(Parking/)Drive:
Private Do
Drive Parking Spaces:
2
Parking Type:
Private Do
Parking Type:
Private Do
Pool:
None
Other Structures:
Fence - Full
Approximatly Age:
100+
Approximatly Square Footage:
1500-2000
Property Features:
Public Trans
CAC Included:
N
Water Included:
N
Cabel TV Included:
N
Common Elements Included:
N
Heat Included:
N
Parking Included:
N
Condo Tax Included:
N
Building Insurance Included:
N
Fireplace/Stove:
N
Heat Type:
Forced Air
Central Air Conditioning:
Central Air
Central Vac:
N
Laundry Level:
Syste
Ensuite Laundry:
F
Sewers:
Sewer
Percent Down:
5
10
15
20
25
10
10
15
20
25
15
10
15
20
25
20
10
15
20
25
Down Payment
$44,995
$89,990
$134,985
$179,980
First Mortgage
$854,905
$809,910
$764,915
$719,920
CMHC/GE
$23,509.89
$16,198.2
$13,386.01
$0
Total Financing
$878,414.89
$826,108.2
$778,301.01
$719,920
Monthly P&I
$3,762.18
$3,538.16
$3,333.4
$3,083.36
Expenses
$0
$0
$0
$0
Total Payment
$3,762.18
$3,538.16
$3,333.4
$3,083.36
Income Required
$141,081.86
$132,680.9
$125,002.61
$115,626.06
This chart is for demonstration purposes only. Always consult a professional financial
advisor before making personal financial decisions.
Although the information displayed is believed to be accurate, no warranties or representations are made of any kind.
SUTTON GROUP - SELECT REALTY
Jump To:
--Please select an Item--
Description
General Details
Room & Interior
Exterior
Utilities
Walk Score
Street View
Map and Direction
Book Showing
Email Friend
View Slide Show
View All Photos >
Virtual Tour
Affordability Chart
Mortgage Calculator
Add To Compare List
Private Website
Print This Page
At a Glance:
Type:
Freehold - Duplex
Area:
Middlesex
Municipality:
London
Neighbourhood:
North N
Style:
2 1/2 Storey
Lot Size:
x 120.00(Acres)
Approximate Age:
100+
Tax:
$4,389
Maintenance Fee:
$0
Beds:
3+1
Baths:
2
Garage:
0
Fireplace:
N
Air Conditioning:
Pool:
None
Locatin Map:
Listing added to compare list, click
here to view comparison
chart.
Inline HTML
Listing added to compare list,
click here to
view comparison chart.
MD Ashraful Bari
Broker
HomeLife/Future Realty Inc , Brokerage
Independently owned and operated.
Cell: 647.406.6653 | Office: 905.201.9977
MD Ashraful Bari
BROKER
Cell: 647.406.6653
Office: 905.201.9977
Fax: 905.201.9229
HomeLife/Future Realty Inc., Brokerage Independently owned and operated.


