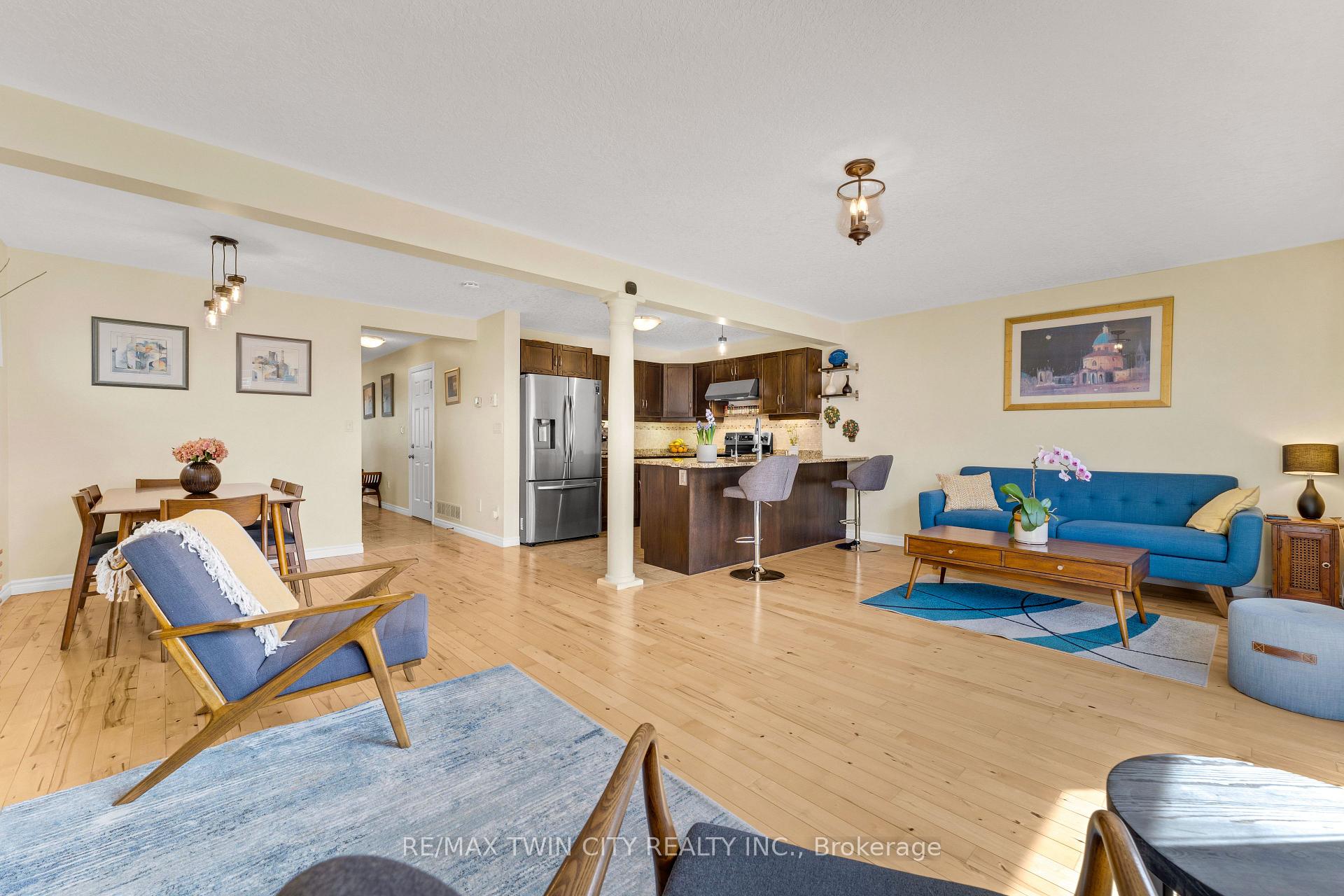Hi! This plugin doesn't seem to work correctly on your browser/platform.
Price
$899,900
Taxes:
$5,039
Assessment Year:
2024
Occupancy by:
Owner
Address:
572 Altheim Cres , Waterloo, N2T 2Z5, Waterloo
Acreage:
< .50
Directions/Cross Streets:
Colmbia St W/Lucerne Ave
Rooms:
10
Bedrooms:
3
Bedrooms +:
0
Washrooms:
4
Family Room:
T
Basement:
Finished
Level/Floor
Room
Length(ft)
Width(ft)
Descriptions
Room
1 :
Main
Kitchen
10.17
8.66
Tile Floor
Room
2 :
Main
Dining Ro
11.09
8.99
Hardwood Floor
Room
3 :
Main
Living Ro
21.25
12.17
Room
4 :
Main
Bathroom
4.99
4.33
2 Pc Bath
Room
5 :
Second
Primary B
16.07
12.07
Room
6 :
Second
Bathroom
9.58
5.74
3 Pc Ensuite
Room
7 :
Second
Bedroom 2
12.66
11.51
Room
8 :
Second
Bedroom 3
12.66
10.40
Room
9 :
Second
Bathroom
10.23
8.00
4 Pc Bath
Room
10 :
Second
Laundry
6.49
5.08
Room
11 :
Basement
Recreatio
21.16
21.09
Room
12 :
Basement
Bathroom
9.15
5.51
3 Pc Bath
Room
13 :
Basement
Cold Room
12.17
8.43
Room
14 :
Basement
Utility R
10.40
8.59
No. of Pieces
Level
Washroom
1 :
3
Basement
Washroom
2 :
2
Main
Washroom
3 :
4
Second
Washroom
4 :
3
Second
Washroom
5 :
0
Washroom
6 :
3
Basement
Washroom
7 :
2
Main
Washroom
8 :
3
Second
Washroom
9 :
4
Second
Washroom
10 :
0
Washroom
11 :
3
Basement
Washroom
12 :
2
Main
Washroom
13 :
3
Second
Washroom
14 :
4
Second
Washroom
15 :
0
Property Type:
Detached
Style:
2-Storey
Exterior:
Brick Veneer
Garage Type:
Attached
(Parking/)Drive:
Private Do
Drive Parking Spaces:
2
Parking Type:
Private Do
Parking Type:
Private Do
Pool:
None
Approximatly Age:
6-15
Approximatly Square Footage:
1500-2000
CAC Included:
N
Water Included:
N
Cabel TV Included:
N
Common Elements Included:
N
Heat Included:
N
Parking Included:
N
Condo Tax Included:
N
Building Insurance Included:
N
Fireplace/Stove:
Y
Heat Type:
Forced Air
Central Air Conditioning:
Central Air
Central Vac:
N
Laundry Level:
Syste
Ensuite Laundry:
F
Sewers:
Sewer
Percent Down:
5
10
15
20
25
10
10
15
20
25
15
10
15
20
25
20
10
15
20
25
Down Payment
$44,995
$89,990
$134,985
$179,980
First Mortgage
$854,905
$809,910
$764,915
$719,920
CMHC/GE
$23,509.89
$16,198.2
$13,386.01
$0
Total Financing
$878,414.89
$826,108.2
$778,301.01
$719,920
Monthly P&I
$3,762.18
$3,538.16
$3,333.4
$3,083.36
Expenses
$0
$0
$0
$0
Total Payment
$3,762.18
$3,538.16
$3,333.4
$3,083.36
Income Required
$141,081.86
$132,680.9
$125,002.61
$115,626.06
This chart is for demonstration purposes only. Always consult a professional financial
advisor before making personal financial decisions.
Although the information displayed is believed to be accurate, no warranties or representations are made of any kind.
RE/MAX TWIN CITY REALTY INC.
Jump To:
--Please select an Item--
Description
General Details
Room & Interior
Exterior
Utilities
Walk Score
Street View
Map and Direction
Book Showing
Email Friend
View Slide Show
View All Photos >
Virtual Tour
Affordability Chart
Mortgage Calculator
Add To Compare List
Private Website
Print This Page
At a Glance:
Type:
Freehold - Detached
Area:
Waterloo
Municipality:
Waterloo
Neighbourhood:
Dufferin Grove
Style:
2-Storey
Lot Size:
x 111.21(Feet)
Approximate Age:
6-15
Tax:
$5,039
Maintenance Fee:
$0
Beds:
3
Baths:
4
Garage:
0
Fireplace:
Y
Air Conditioning:
Pool:
None
Locatin Map:
Listing added to compare list, click
here to view comparison
chart.
Inline HTML
Listing added to compare list,
click here to
view comparison chart.
MD Ashraful Bari
Broker
HomeLife/Future Realty Inc , Brokerage
Independently owned and operated.
Cell: 647.406.6653 | Office: 905.201.9977
MD Ashraful Bari
BROKER
Cell: 647.406.6653
Office: 905.201.9977
Fax: 905.201.9229
HomeLife/Future Realty Inc., Brokerage Independently owned and operated.


