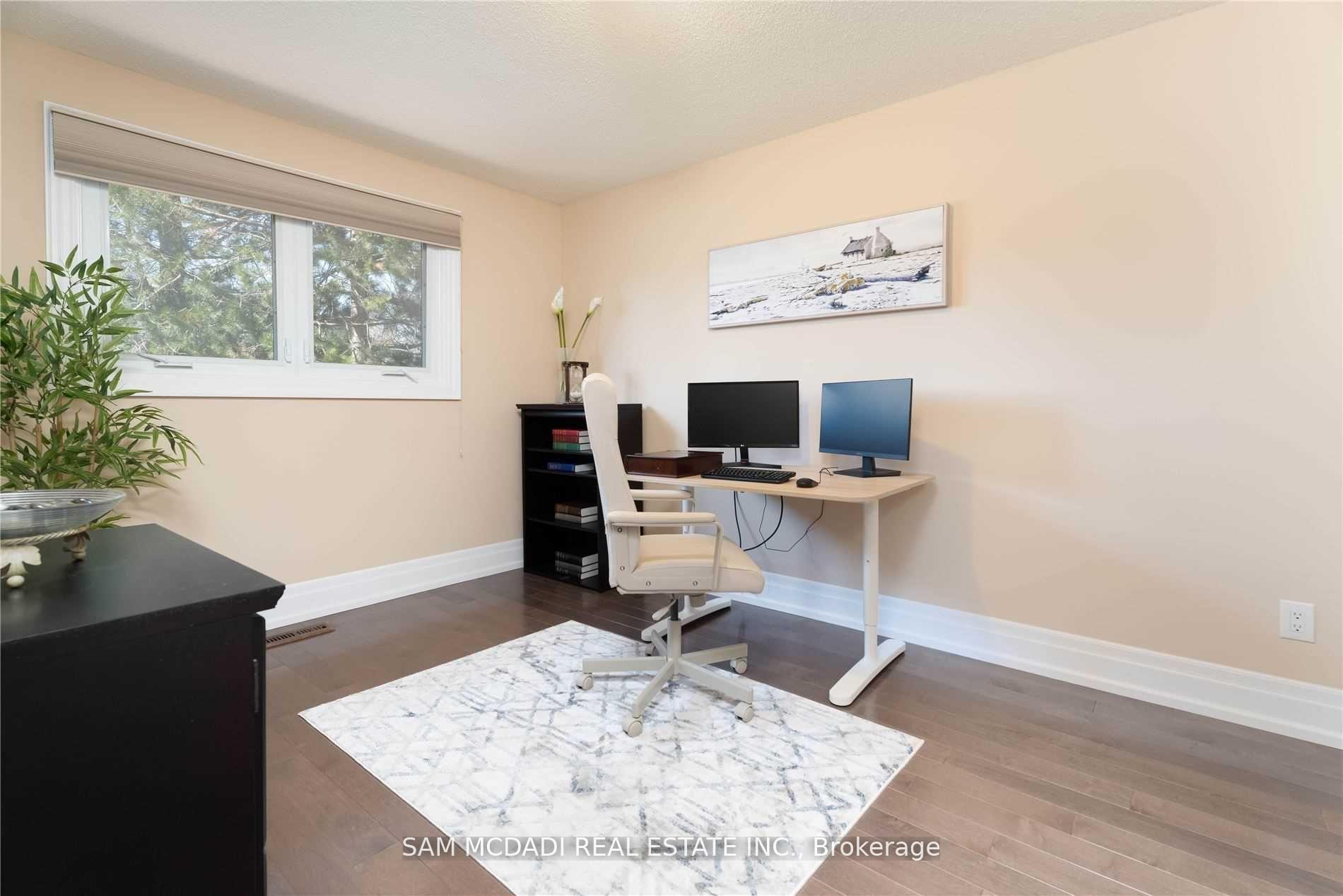Hi! This plugin doesn't seem to work correctly on your browser/platform.
Price
$1,898,000
Taxes:
$8,491.44
Occupancy by:
Owner
Address:
1779 Fifeshire Cour , Mississauga, L5L 2T3, Peel
Directions/Cross Streets:
Mississauga Rd/Burnhamthorpe rd
Rooms:
9
Rooms +:
3
Bedrooms:
4
Bedrooms +:
1
Washrooms:
5
Family Room:
T
Basement:
Finished
Level/Floor
Room
Length(ft)
Width(ft)
Descriptions
Room
1 :
Main
Kitchen
20.30
11.68
Backsplash, B/I Appliances, Granite Counters
Room
2 :
Main
Dining Ro
10.96
10.66
Open Concept, Pot Lights, Hardwood Floor
Room
3 :
Main
Living Ro
10.69
16.53
Open Concept, Large Window, Hardwood Floor
Room
4 :
Main
Family Ro
10.14
17.22
W/O To Deck, Gas Fireplace, Hardwood Floor
Room
5 :
Main
Laundry
7.97
7.94
Side Door, B/I Shelves, Marble Floor
Room
6 :
Second
Primary B
11.09
17.06
4 Pc Ensuite, Walk-In Closet(s), Large Window
Room
7 :
Second
Bedroom 2
11.12
11.68
Window, Mirrored Closet, Hardwood Floor
Room
8 :
Second
Bedroom 3
9.68
12.92
Window, Mirrored Closet, Hardwood Floor
Room
9 :
Second
Bedroom 4
9.68
12.60
Window, Mirrored Closet, Hardwood Floor
Room
10 :
Basement
Bedroom 5
10.33
11.35
3 Pc Ensuite, Closet, Above Grade Window
Room
11 :
Basement
Kitchen
9.54
11.51
Side Door, Stainless Steel Appl, Porcelain Floor
Room
12 :
Basement
Recreatio
19.88
21.25
4 Pc Bath, Pot Lights, Broadloom
No. of Pieces
Level
Washroom
1 :
2
Main
Washroom
2 :
3
Basement
Washroom
3 :
4
Basement
Washroom
4 :
4
Second
Washroom
5 :
5
Second
Property Type:
Detached
Style:
2-Storey
Exterior:
Stone
Garage Type:
Built-In
(Parking/)Drive:
Private Do
Drive Parking Spaces:
4
Parking Type:
Private Do
Parking Type:
Private Do
Pool:
None
Other Structures:
Garden Shed
Approximatly Age:
31-50
Approximatly Square Footage:
2000-2500
Property Features:
Fenced Yard
CAC Included:
N
Water Included:
N
Cabel TV Included:
N
Common Elements Included:
N
Heat Included:
N
Parking Included:
N
Condo Tax Included:
N
Building Insurance Included:
N
Fireplace/Stove:
Y
Heat Type:
Forced Air
Central Air Conditioning:
Central Air
Central Vac:
N
Laundry Level:
Syste
Ensuite Laundry:
F
Sewers:
Sewer
Percent Down:
5
10
15
20
25
10
10
15
20
25
15
10
15
20
25
20
10
15
20
25
Down Payment
$
$
$
$
First Mortgage
$
$
$
$
CMHC/GE
$
$
$
$
Total Financing
$
$
$
$
Monthly P&I
$
$
$
$
Expenses
$
$
$
$
Total Payment
$
$
$
$
Income Required
$
$
$
$
This chart is for demonstration purposes only. Always consult a professional financial
advisor before making personal financial decisions.
Although the information displayed is believed to be accurate, no warranties or representations are made of any kind.
SAM MCDADI REAL ESTATE INC.
Jump To:
--Please select an Item--
Description
General Details
Room & Interior
Exterior
Utilities
Walk Score
Street View
Map and Direction
Book Showing
Email Friend
View Slide Show
View All Photos >
Virtual Tour
Affordability Chart
Mortgage Calculator
Add To Compare List
Private Website
Print This Page
At a Glance:
Type:
Freehold - Detached
Area:
Peel
Municipality:
Mississauga
Neighbourhood:
Erin Mills
Style:
2-Storey
Lot Size:
x 163.68(Feet)
Approximate Age:
31-50
Tax:
$8,491.44
Maintenance Fee:
$0
Beds:
4+1
Baths:
5
Garage:
0
Fireplace:
Y
Air Conditioning:
Pool:
None
Locatin Map:
Listing added to compare list, click
here to view comparison
chart.
Inline HTML
Listing added to compare list,
click here to
view comparison chart.
MD Ashraful Bari
Broker
HomeLife/Future Realty Inc , Brokerage
Independently owned and operated.
Cell: 647.406.6653 | Office: 905.201.9977
MD Ashraful Bari
BROKER
Cell: 647.406.6653
Office: 905.201.9977
Fax: 905.201.9229
HomeLife/Future Realty Inc., Brokerage Independently owned and operated.


