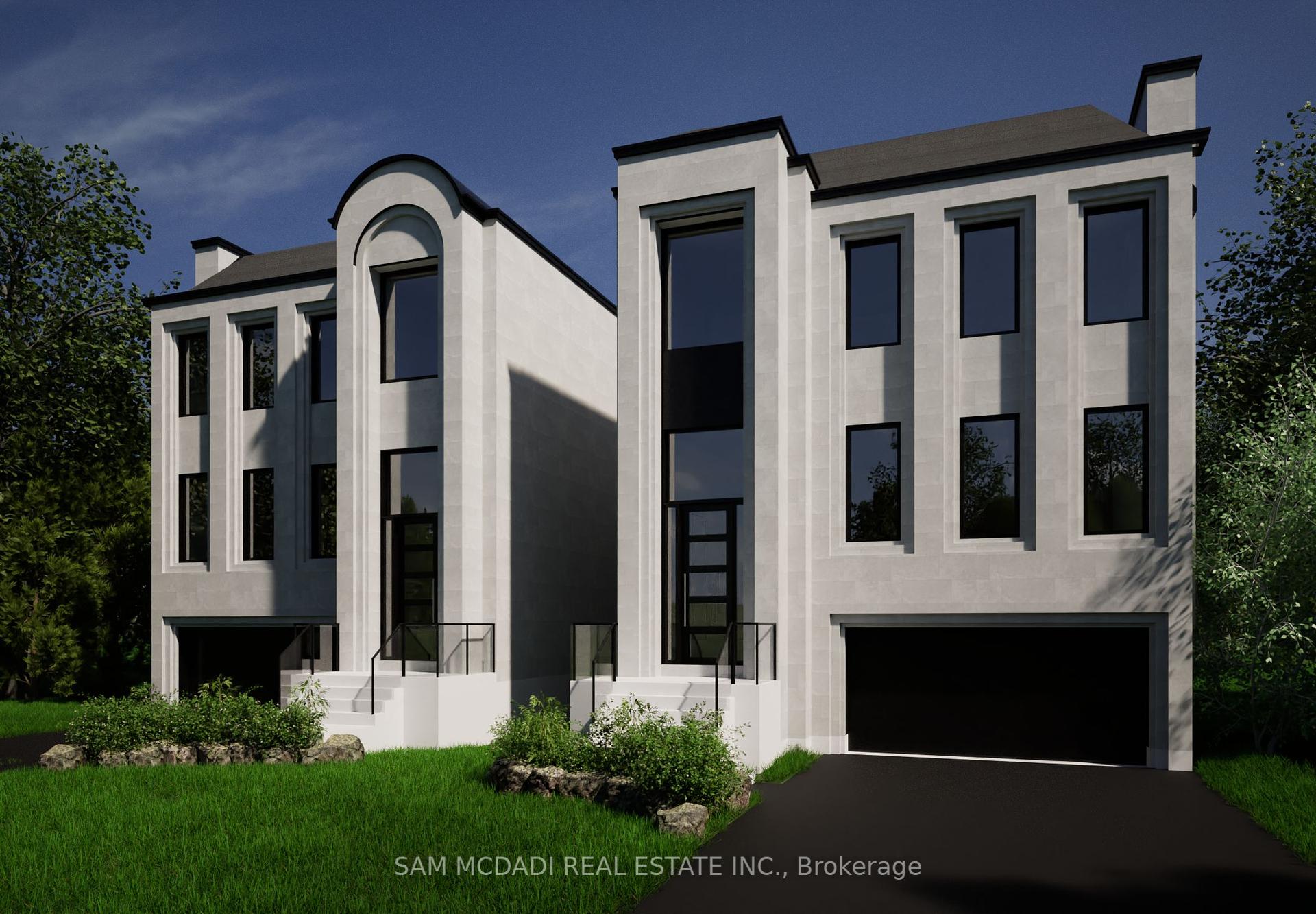Hi! This plugin doesn't seem to work correctly on your browser/platform.
Price
$1,899,000
Taxes:
$4,491
Occupancy by:
Owner
Address:
34 Highview Aven , Toronto, M3M 1C4, Toronto
Directions/Cross Streets:
Wilson Ave/Highview Ave
Rooms:
6
Bedrooms:
3
Bedrooms +:
0
Washrooms:
2
Family Room:
T
Basement:
Finished
No. of Pieces
Level
Washroom
1 :
2
Washroom
2 :
4
Washroom
3 :
0
Washroom
4 :
0
Washroom
5 :
0
Washroom
6 :
2
Washroom
7 :
4
Washroom
8 :
0
Washroom
9 :
0
Washroom
10 :
0
Property Type:
Detached
Style:
Bungalow
Exterior:
Brick
Garage Type:
Detached
(Parking/)Drive:
Private Do
Drive Parking Spaces:
4
Parking Type:
Private Do
Parking Type:
Private Do
Pool:
None
Property Features:
Hospital
CAC Included:
N
Water Included:
N
Cabel TV Included:
N
Common Elements Included:
N
Heat Included:
N
Parking Included:
N
Condo Tax Included:
N
Building Insurance Included:
N
Fireplace/Stove:
N
Heat Type:
Forced Air
Central Air Conditioning:
Central Air
Central Vac:
N
Laundry Level:
Syste
Ensuite Laundry:
F
Sewers:
Sewer
Utilities-Cable:
A
Utilities-Hydro:
A
Percent Down:
5
10
15
20
25
10
10
15
20
25
15
10
15
20
25
20
10
15
20
25
Down Payment
$62,499.95
$124,999.9
$187,499.85
$249,999.8
First Mortgage
$1,187,499.05
$1,124,999.1
$1,062,499.15
$999,999.2
CMHC/GE
$32,656.22
$22,499.98
$18,593.74
$0
Total Financing
$1,220,155.27
$1,147,499.08
$1,081,092.89
$999,999.2
Monthly P&I
$5,225.83
$4,914.65
$4,630.24
$4,282.92
Expenses
$0
$0
$0
$0
Total Payment
$5,225.83
$4,914.65
$4,630.24
$4,282.92
Income Required
$195,968.64
$184,299.36
$173,633.89
$160,609.46
This chart is for demonstration purposes only. Always consult a professional financial
advisor before making personal financial decisions.
Although the information displayed is believed to be accurate, no warranties or representations are made of any kind.
SAM MCDADI REAL ESTATE INC.
Jump To:
--Please select an Item--
Description
General Details
Room & Interior
Exterior
Utilities
Walk Score
Street View
Map and Direction
Book Showing
Email Friend
View Slide Show
View All Photos >
Affordability Chart
Mortgage Calculator
Add To Compare List
Private Website
Print This Page
At a Glance:
Type:
Freehold - Detached
Area:
Toronto
Municipality:
Toronto W05
Neighbourhood:
Downsview-Roding-CFB
Style:
Bungalow
Lot Size:
x 110.00(Feet)
Approximate Age:
Tax:
$4,491
Maintenance Fee:
$0
Beds:
3
Baths:
2
Garage:
0
Fireplace:
N
Air Conditioning:
Pool:
None
Locatin Map:
Listing added to compare list, click
here to view comparison
chart.
Inline HTML
Listing added to compare list,
click here to
view comparison chart.
MD Ashraful Bari
Broker
HomeLife/Future Realty Inc , Brokerage
Independently owned and operated.
Cell: 647.406.6653 | Office: 905.201.9977
MD Ashraful Bari
BROKER
Cell: 647.406.6653
Office: 905.201.9977
Fax: 905.201.9229
HomeLife/Future Realty Inc., Brokerage Independently owned and operated.


