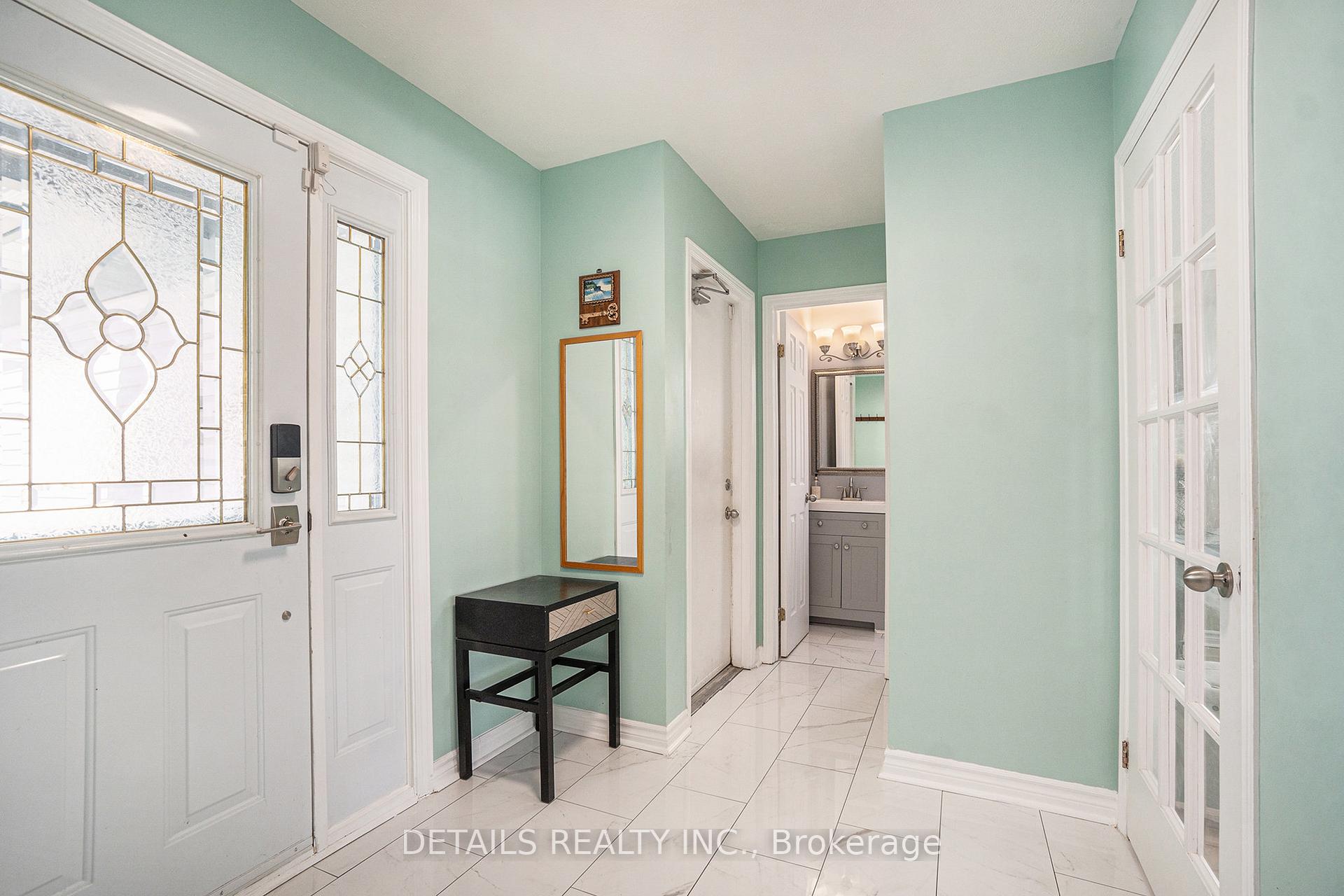Hi! This plugin doesn't seem to work correctly on your browser/platform.
Price
$748,900
Taxes:
$3,895
Assessment Year:
2024
Occupancy by:
Owner
Address:
1247 Joseph Drouin Aven , Orleans - Convent Glen and Area, K1C 7B2, Ottawa
Directions/Cross Streets:
St Joseph Blvd and St. Jean St
Rooms:
14
Bedrooms:
3
Bedrooms +:
0
Washrooms:
4
Family Room:
F
Basement:
Finished
No. of Pieces
Level
Washroom
1 :
2
Main
Washroom
2 :
4
Second
Washroom
3 :
4
Second
Washroom
4 :
3
Basement
Washroom
5 :
0
Property Type:
Detached
Style:
2-Storey
Exterior:
Vinyl Siding
Garage Type:
Attached
(Parking/)Drive:
Front Yard
Drive Parking Spaces:
4
Parking Type:
Front Yard
Parking Type:
Front Yard
Parking Type:
Inside Ent
Pool:
None
Approximatly Age:
31-50
Approximatly Square Footage:
1500-2000
CAC Included:
N
Water Included:
N
Cabel TV Included:
N
Common Elements Included:
N
Heat Included:
N
Parking Included:
N
Condo Tax Included:
N
Building Insurance Included:
N
Fireplace/Stove:
Y
Heat Type:
Forced Air
Central Air Conditioning:
Central Air
Central Vac:
N
Laundry Level:
Syste
Ensuite Laundry:
F
Sewers:
Sewer
Percent Down:
5
10
15
20
25
10
10
15
20
25
15
10
15
20
25
20
10
15
20
25
Down Payment
$37,445
$74,890
$112,335
$149,780
First Mortgage
$711,455
$674,010
$636,565
$599,120
CMHC/GE
$19,565.01
$13,480.2
$11,139.89
$0
Total Financing
$731,020.01
$687,490.2
$647,704.89
$599,120
Monthly P&I
$3,130.9
$2,944.47
$2,774.07
$2,565.98
Expenses
$0
$0
$0
$0
Total Payment
$3,130.9
$2,944.47
$2,774.07
$2,565.98
Income Required
$117,408.83
$110,417.52
$104,027.62
$96,224.42
This chart is for demonstration purposes only. Always consult a professional financial
advisor before making personal financial decisions.
Although the information displayed is believed to be accurate, no warranties or representations are made of any kind.
DETAILS REALTY INC.
Jump To:
--Please select an Item--
Description
General Details
Room & Interior
Exterior
Utilities
Walk Score
Street View
Map and Direction
Book Showing
Email Friend
View Slide Show
View All Photos >
Virtual Tour
Affordability Chart
Mortgage Calculator
Add To Compare List
Private Website
Print This Page
At a Glance:
Type:
Freehold - Detached
Area:
Ottawa
Municipality:
Orleans - Convent Glen and Area
Neighbourhood:
2007 - Convent Glen South
Style:
2-Storey
Lot Size:
x 104.98(Feet)
Approximate Age:
31-50
Tax:
$3,895
Maintenance Fee:
$0
Beds:
3
Baths:
4
Garage:
0
Fireplace:
Y
Air Conditioning:
Pool:
None
Locatin Map:
Listing added to compare list, click
here to view comparison
chart.
Inline HTML
Listing added to compare list,
click here to
view comparison chart.
MD Ashraful Bari
Broker
HomeLife/Future Realty Inc , Brokerage
Independently owned and operated.
Cell: 647.406.6653 | Office: 905.201.9977
MD Ashraful Bari
BROKER
Cell: 647.406.6653
Office: 905.201.9977
Fax: 905.201.9229
HomeLife/Future Realty Inc., Brokerage Independently owned and operated.


