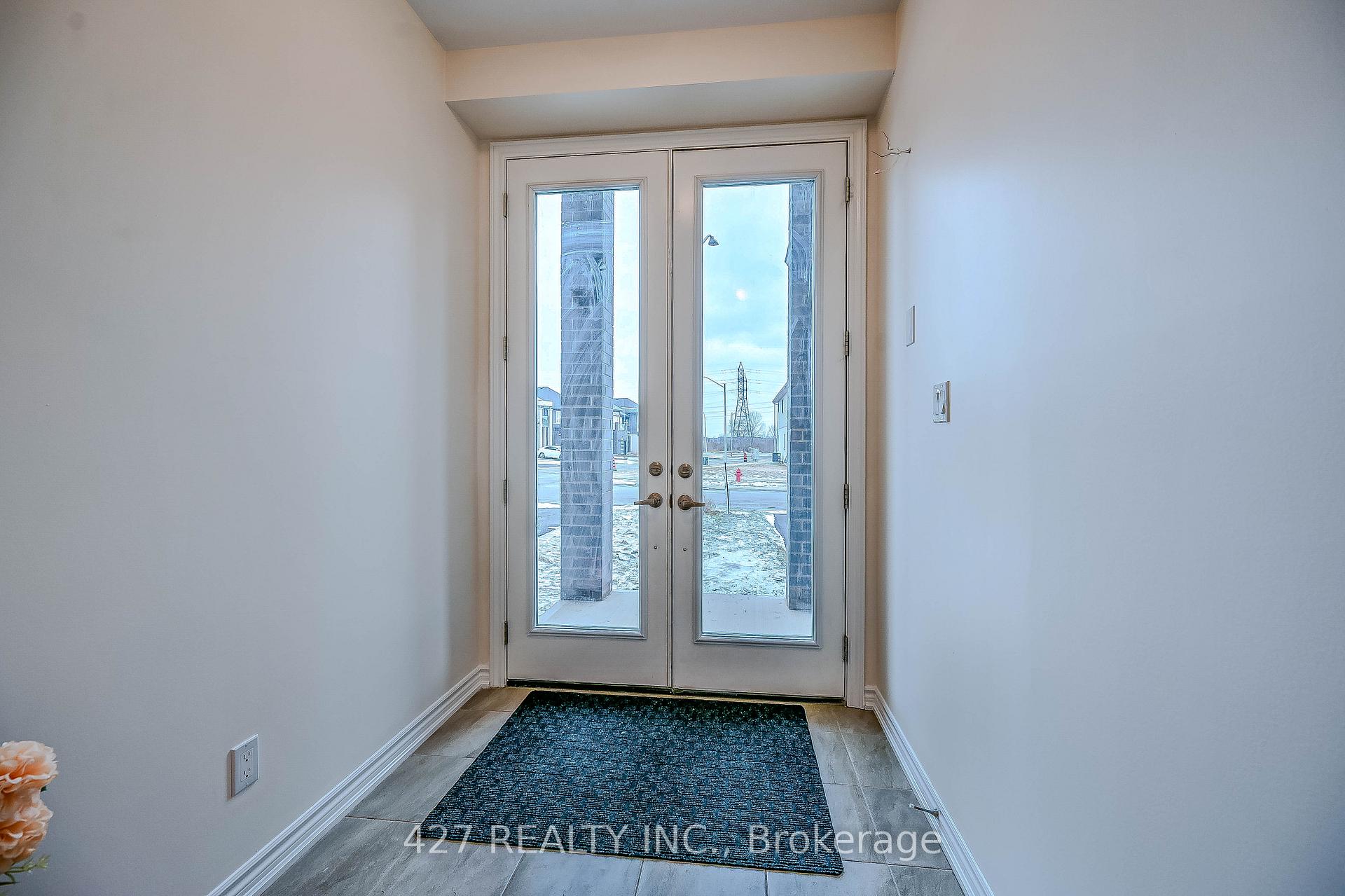Hi! This plugin doesn't seem to work correctly on your browser/platform.
Price
$784,900
Taxes:
$6,432
Occupancy by:
Vacant
Address:
12 Hildred Stre , Welland, L3B 1H9, Niagara
Acreage:
< .50
Directions/Cross Streets:
Mccabe Ave/ Bradley Ave
Rooms:
8
Bedrooms:
4
Bedrooms +:
0
Washrooms:
4
Family Room:
T
Basement:
Full
Level/Floor
Room
Length(ft)
Width(ft)
Descriptions
Room
1 :
Main
Kitchen
14.60
11.97
W/O To Garden, Tile Floor, B/I Appliances
Room
2 :
Main
Great Roo
17.88
17.06
Overlooks Garden, Hardwood Floor, Large Window
Room
3 :
Main
Dining Ro
13.51
11.97
Window, Hardwood Floor
Room
4 :
Second
Primary B
15.02
14.33
5 Pc Ensuite, Broadloom, Walk-In Closet(s)
Room
5 :
Second
Bedroom 2
14.92
10.10
Closet, Broadloom
Room
6 :
Second
Bedroom 3
13.19
10.82
Closet, Broadloom
Room
7 :
Second
Bedroom 4
12.66
9.71
3 Pc Ensuite, Broadloom, Closet
Room
8 :
Second
Laundry
5.90
9.68
Laundry Sink, Tile Floor
No. of Pieces
Level
Washroom
1 :
5
Second
Washroom
2 :
4
Second
Washroom
3 :
2
Main
Washroom
4 :
0
Washroom
5 :
0
Property Type:
Detached
Style:
2-Storey
Exterior:
Brick Front
Garage Type:
Built-In
(Parking/)Drive:
Private Do
Drive Parking Spaces:
2
Parking Type:
Private Do
Parking Type:
Private Do
Pool:
None
Approximatly Age:
0-5
Approximatly Square Footage:
2000-2500
Property Features:
Clear View
CAC Included:
N
Water Included:
N
Cabel TV Included:
N
Common Elements Included:
N
Heat Included:
N
Parking Included:
N
Condo Tax Included:
N
Building Insurance Included:
N
Fireplace/Stove:
N
Heat Type:
Forced Air
Central Air Conditioning:
Central Air
Central Vac:
N
Laundry Level:
Syste
Ensuite Laundry:
F
Sewers:
Sewer
Utilities-Cable:
A
Utilities-Hydro:
A
Percent Down:
5
10
15
20
25
10
10
15
20
25
15
10
15
20
25
20
10
15
20
25
Down Payment
$584,950
$1,169,900
$1,754,850
$2,339,800
First Mortgage
$11,114,050
$10,529,100
$9,944,150
$9,359,200
CMHC/GE
$305,636.38
$210,582
$174,022.63
$0
Total Financing
$11,419,686.38
$10,739,682
$10,118,172.63
$9,359,200
Monthly P&I
$48,909.63
$45,997.23
$43,335.35
$40,084.73
Expenses
$0
$0
$0
$0
Total Payment
$48,909.63
$45,997.23
$43,335.35
$40,084.73
Income Required
$1,834,111.18
$1,724,895.95
$1,625,075.59
$1,503,177.3
This chart is for demonstration purposes only. Always consult a professional financial
advisor before making personal financial decisions.
Although the information displayed is believed to be accurate, no warranties or representations are made of any kind.
427 REALTY INC.
Jump To:
--Please select an Item--
Description
General Details
Room & Interior
Exterior
Utilities
Walk Score
Street View
Map and Direction
Book Showing
Email Friend
View Slide Show
View All Photos >
Virtual Tour
Affordability Chart
Mortgage Calculator
Add To Compare List
Private Website
Print This Page
At a Glance:
Type:
Freehold - Detached
Area:
Niagara
Municipality:
Welland
Neighbourhood:
773 - Lincoln/Crowland
Style:
2-Storey
Lot Size:
x 110.00(Feet)
Approximate Age:
0-5
Tax:
$6,432
Maintenance Fee:
$0
Beds:
4
Baths:
4
Garage:
0
Fireplace:
N
Air Conditioning:
Pool:
None
Locatin Map:
Listing added to compare list, click
here to view comparison
chart.
Inline HTML
Listing added to compare list,
click here to
view comparison chart.
MD Ashraful Bari
Broker
HomeLife/Future Realty Inc , Brokerage
Independently owned and operated.
Cell: 647.406.6653 | Office: 905.201.9977
MD Ashraful Bari
BROKER
Cell: 647.406.6653
Office: 905.201.9977
Fax: 905.201.9229
HomeLife/Future Realty Inc., Brokerage Independently owned and operated.


