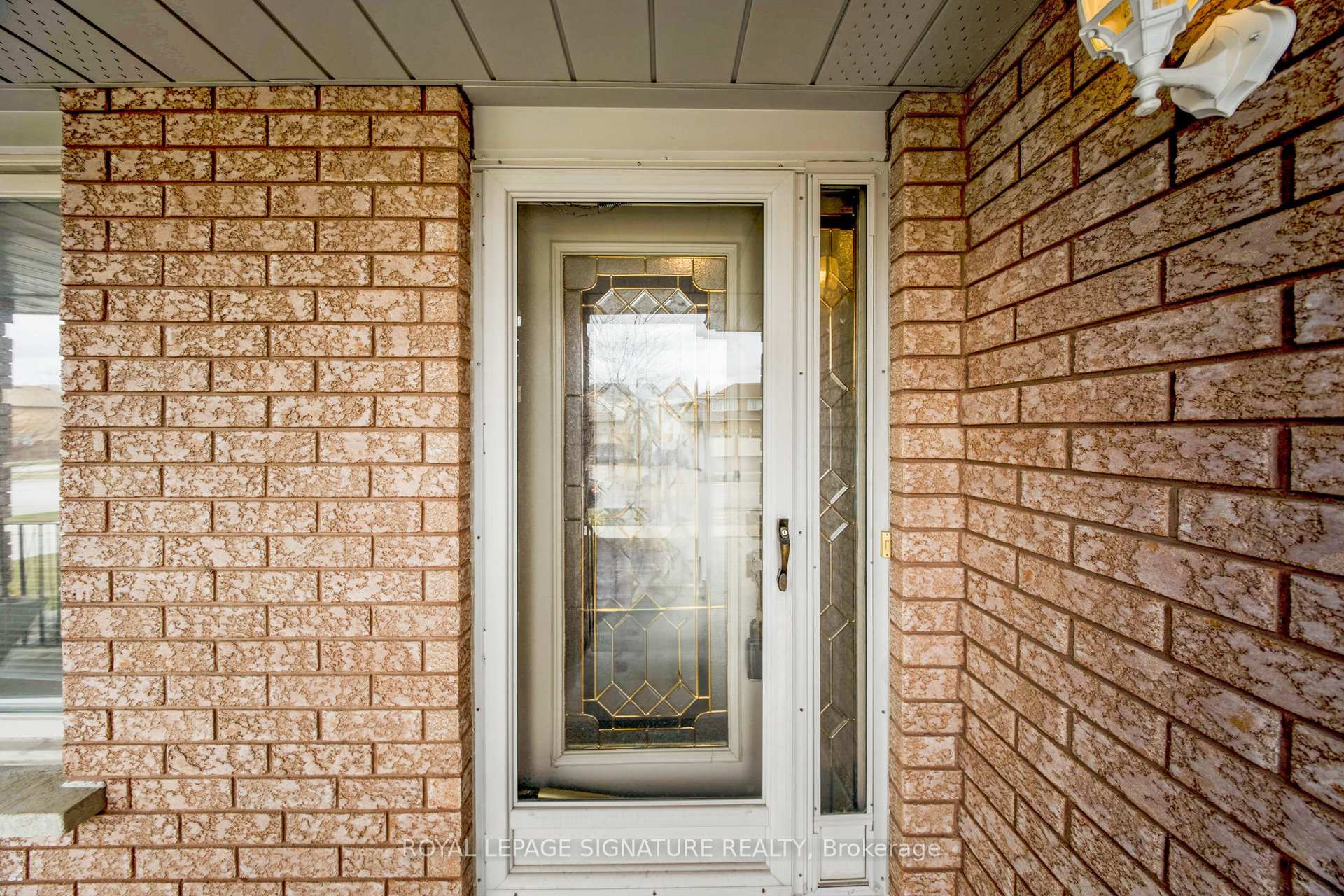Hi! This plugin doesn't seem to work correctly on your browser/platform.
Price
$1,474,888
Taxes:
$5,603
Occupancy by:
Vacant
Address:
65 Gates Road , Vaughan, L4L 8R6, York
Directions/Cross Streets:
Hwy 27 /Medallion
Rooms:
7
Rooms +:
5
Bedrooms:
3
Bedrooms +:
1
Washrooms:
3
Family Room:
T
Basement:
Separate Ent
Level/Floor
Room
Length(ft)
Width(ft)
Descriptions
Room
1 :
Ground
Kitchen
13.25
11.25
W/O To Deck, Pantry, Ceramic Floor
Room
2 :
Ground
Breakfast
8.17
11.68
Combined w/Kitchen, Ceramic Floor, Family Size Kitchen
Room
3 :
Ground
Family Ro
18.17
10.66
Window, Parquet, Fireplace
Room
4 :
Ground
Living Ro
13.48
12.82
Combined w/Dining, Parquet, Window
Room
5 :
Ground
Dining Ro
11.09
11.15
Combined w/Living, Parquet, Window
Room
6 :
Ground
Primary B
14.76
10.76
3 Pc Ensuite, His and Hers Closets, Parquet
Room
7 :
Ground
Bedroom 2
10.07
11.09
Closet, Parquet, Window
Room
8 :
Ground
Bedroom 3
8.76
14.24
Parquet, Window, Closet
Room
9 :
Basement
Kitchen
12.23
9.51
Ceramic Floor, Pantry, Backsplash
Room
10 :
Basement
Dining Ro
13.84
9.51
Window, Ceramic Floor, Family Size Kitchen
Room
11 :
Basement
Bedroom
12.00
12.60
Ceramic Floor, Window, Closet
Room
12 :
Basement
Recreatio
28.73
24.57
Pot Lights, Ceramic Floor, Fireplace
No. of Pieces
Level
Washroom
1 :
4
Ground
Washroom
2 :
3
Ground
Washroom
3 :
5
Lower
Washroom
4 :
0
Washroom
5 :
0
Washroom
6 :
4
Ground
Washroom
7 :
3
Ground
Washroom
8 :
5
Lower
Washroom
9 :
0
Washroom
10 :
0
Washroom
11 :
4
Ground
Washroom
12 :
3
Ground
Washroom
13 :
5
Lower
Washroom
14 :
0
Washroom
15 :
0
Washroom
16 :
4
Ground
Washroom
17 :
3
Ground
Washroom
18 :
5
Lower
Washroom
19 :
0
Washroom
20 :
0
Property Type:
Detached
Style:
Bungalow
Exterior:
Brick
Garage Type:
Built-In
(Parking/)Drive:
Private Tr
Drive Parking Spaces:
3
Parking Type:
Private Tr
Parking Type:
Private Tr
Pool:
None
Other Structures:
Garden Shed
Approximatly Square Footage:
1500-2000
Property Features:
Fenced Yard
CAC Included:
N
Water Included:
N
Cabel TV Included:
N
Common Elements Included:
N
Heat Included:
N
Parking Included:
N
Condo Tax Included:
N
Building Insurance Included:
N
Fireplace/Stove:
Y
Heat Type:
Forced Air
Central Air Conditioning:
Central Air
Central Vac:
Y
Laundry Level:
Syste
Ensuite Laundry:
F
Sewers:
Sewer
Percent Down:
5
10
15
20
25
10
10
15
20
25
15
10
15
20
25
20
10
15
20
25
Down Payment
$74,995
$149,990
$224,985
$299,980
First Mortgage
$1,424,905
$1,349,910
$1,274,915
$1,199,920
CMHC/GE
$39,184.89
$26,998.2
$22,311.01
$0
Total Financing
$1,464,089.89
$1,376,908.2
$1,297,226.01
$1,199,920
Monthly P&I
$6,270.58
$5,897.19
$5,555.92
$5,139.16
Expenses
$0
$0
$0
$0
Total Payment
$6,270.58
$5,897.19
$5,555.92
$5,139.16
Income Required
$235,146.88
$221,144.67
$208,346.94
$192,718.66
This chart is for demonstration purposes only. Always consult a professional financial
advisor before making personal financial decisions.
Although the information displayed is believed to be accurate, no warranties or representations are made of any kind.
ROYAL LEPAGE SIGNATURE REALTY
Jump To:
--Please select an Item--
Description
General Details
Room & Interior
Exterior
Utilities
Walk Score
Street View
Map and Direction
Book Showing
Email Friend
View Slide Show
View All Photos >
Virtual Tour
Affordability Chart
Mortgage Calculator
Add To Compare List
Private Website
Print This Page
At a Glance:
Type:
Freehold - Detached
Area:
York
Municipality:
Vaughan
Neighbourhood:
West Woodbridge
Style:
Bungalow
Lot Size:
x 121.88(Feet)
Approximate Age:
Tax:
$5,603
Maintenance Fee:
$0
Beds:
3+1
Baths:
3
Garage:
0
Fireplace:
Y
Air Conditioning:
Pool:
None
Locatin Map:
Listing added to compare list, click
here to view comparison
chart.
Inline HTML
Listing added to compare list,
click here to
view comparison chart.
MD Ashraful Bari
Broker
HomeLife/Future Realty Inc , Brokerage
Independently owned and operated.
Cell: 647.406.6653 | Office: 905.201.9977
MD Ashraful Bari
BROKER
Cell: 647.406.6653
Office: 905.201.9977
Fax: 905.201.9229
HomeLife/Future Realty Inc., Brokerage Independently owned and operated.


