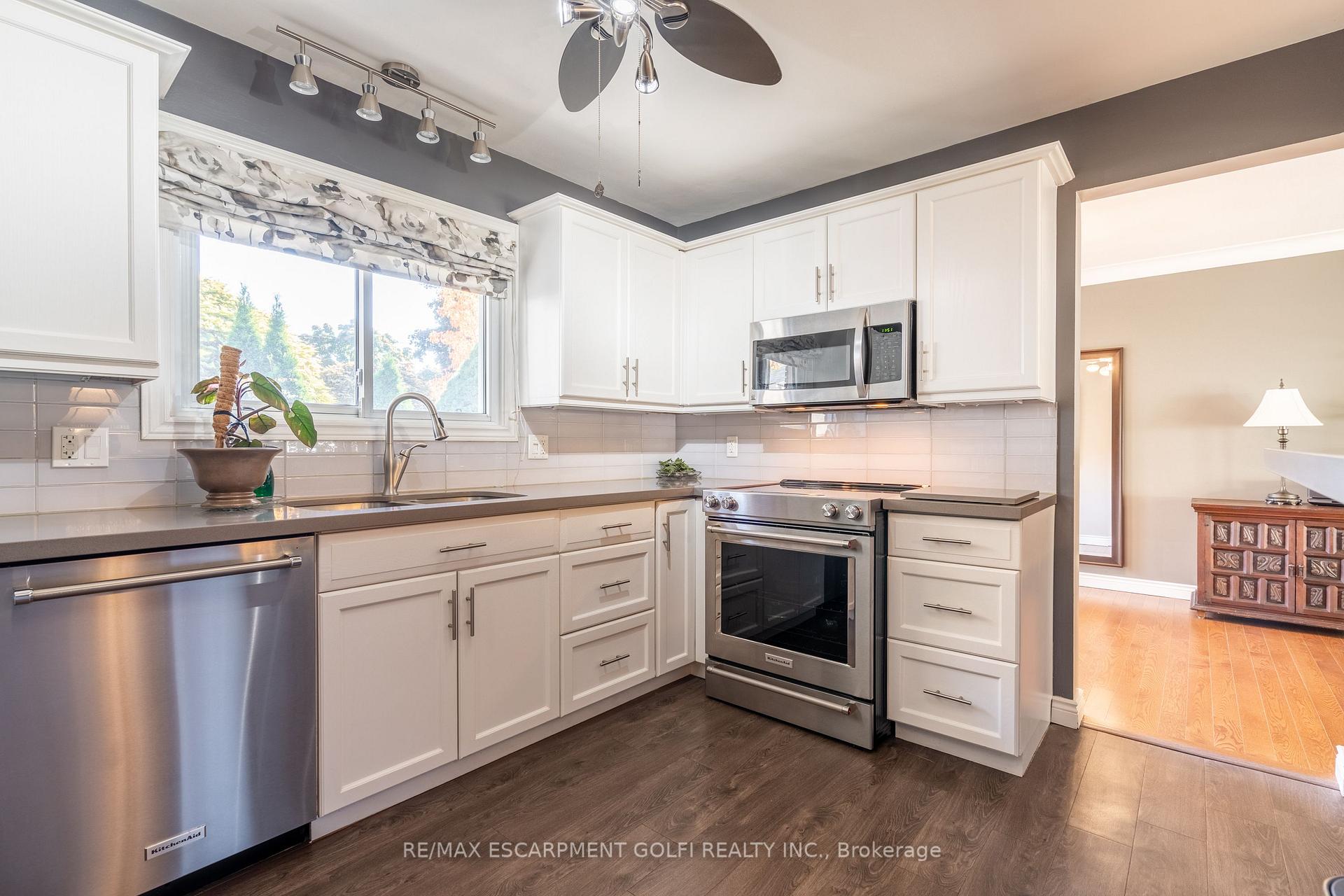Hi! This plugin doesn't seem to work correctly on your browser/platform.
Price
$725,000
Taxes:
$4,676.86
Occupancy by:
Owner
Address:
72 Richlieu Driv , St. Catharines, L2M 2C5, Niagara
Directions/Cross Streets:
Niagara St / Parnell Rd
Rooms:
6
Rooms +:
3
Bedrooms:
3
Bedrooms +:
0
Washrooms:
2
Family Room:
F
Basement:
Finished
Level/Floor
Room
Length(ft)
Width(ft)
Descriptions
Room
1 :
Main
Living Ro
17.09
11.74
Carpet Free, Fireplace, Hardwood Floor
Room
2 :
Main
Dining Ro
10.00
9.74
Carpet Free, Hardwood Floor
Room
3 :
Main
Kitchen
12.00
10.00
Carpet Free, Double Sink
Room
4 :
Main
Primary B
16.99
12.00
Carpet Free, Hardwood Floor
Room
5 :
Main
Bedroom
10.00
11.32
Carpet Free, Hardwood Floor
Room
6 :
Main
Bedroom
10.00
9.41
Carpet Free, Hardwood Floor
Room
7 :
Main
Bathroom
0
0
4 Pc Bath
Room
8 :
Basement
Recreatio
22.50
20.34
Room
9 :
Basement
Office
11.74
11.15
Room
10 :
Basement
Laundry
24.01
9.25
Room
11 :
Basement
Bathroom
0
0
3 Pc Bath
No. of Pieces
Level
Washroom
1 :
4
Main
Washroom
2 :
3
Basement
Washroom
3 :
0
Washroom
4 :
0
Washroom
5 :
0
Washroom
6 :
4
Main
Washroom
7 :
3
Basement
Washroom
8 :
0
Washroom
9 :
0
Washroom
10 :
0
Property Type:
Detached
Style:
Bungalow
Exterior:
Brick
Garage Type:
Attached
(Parking/)Drive:
Private Do
Drive Parking Spaces:
4
Parking Type:
Private Do
Parking Type:
Private Do
Pool:
None
Approximatly Age:
51-99
Approximatly Square Footage:
1100-1500
Property Features:
Park
CAC Included:
N
Water Included:
N
Cabel TV Included:
N
Common Elements Included:
N
Heat Included:
N
Parking Included:
N
Condo Tax Included:
N
Building Insurance Included:
N
Fireplace/Stove:
Y
Heat Type:
Forced Air
Central Air Conditioning:
Central Air
Central Vac:
N
Laundry Level:
Syste
Ensuite Laundry:
F
Elevator Lift:
False
Sewers:
Sewer
Percent Down:
5
10
15
20
25
10
10
15
20
25
15
10
15
20
25
20
10
15
20
25
Down Payment
$29,950
$59,900
$89,850
$119,800
First Mortgage
$569,050
$539,100
$509,150
$479,200
CMHC/GE
$15,648.88
$10,782
$8,910.13
$0
Total Financing
$584,698.88
$549,882
$518,060.13
$479,200
Monthly P&I
$2,504.22
$2,355.1
$2,218.81
$2,052.38
Expenses
$0
$0
$0
$0
Total Payment
$2,504.22
$2,355.1
$2,218.81
$2,052.38
Income Required
$93,908.25
$88,316.32
$83,205.43
$76,964.12
This chart is for demonstration purposes only. Always consult a professional financial
advisor before making personal financial decisions.
Although the information displayed is believed to be accurate, no warranties or representations are made of any kind.
RE/MAX ESCARPMENT GOLFI REALTY INC.
Jump To:
--Please select an Item--
Description
General Details
Room & Interior
Exterior
Utilities
Walk Score
Street View
Map and Direction
Book Showing
Email Friend
View Slide Show
View All Photos >
Affordability Chart
Mortgage Calculator
Add To Compare List
Private Website
Print This Page
At a Glance:
Type:
Freehold - Detached
Area:
Niagara
Municipality:
St. Catharines
Neighbourhood:
442 - Vine/Linwell
Style:
Bungalow
Lot Size:
x 120.00(Feet)
Approximate Age:
51-99
Tax:
$4,676.86
Maintenance Fee:
$0
Beds:
3
Baths:
2
Garage:
0
Fireplace:
Y
Air Conditioning:
Pool:
None
Locatin Map:
Listing added to compare list, click
here to view comparison
chart.
Inline HTML
Listing added to compare list,
click here to
view comparison chart.
MD Ashraful Bari
Broker
HomeLife/Future Realty Inc , Brokerage
Independently owned and operated.
Cell: 647.406.6653 | Office: 905.201.9977
MD Ashraful Bari
BROKER
Cell: 647.406.6653
Office: 905.201.9977
Fax: 905.201.9229
HomeLife/Future Realty Inc., Brokerage Independently owned and operated.


