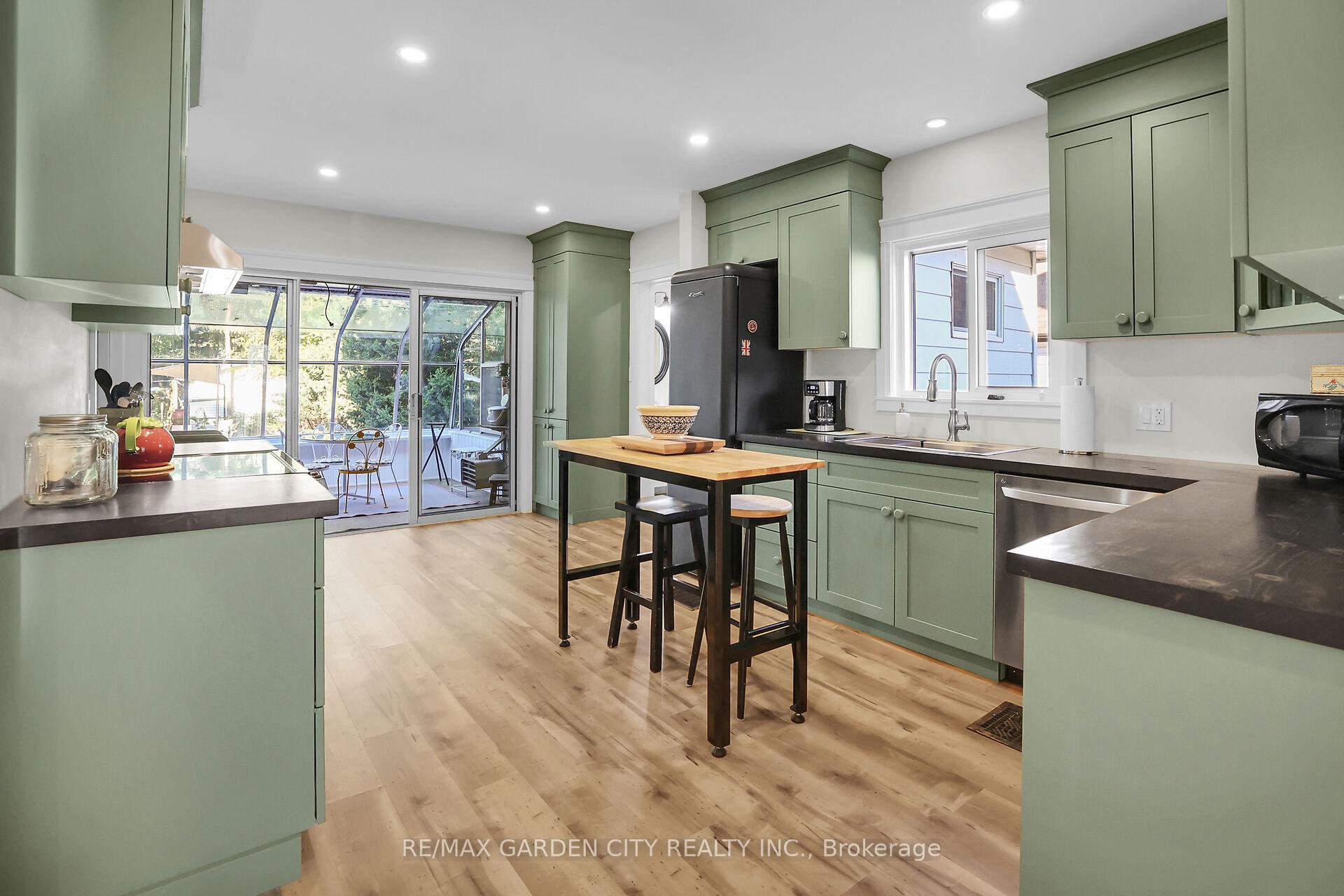Hi! This plugin doesn't seem to work correctly on your browser/platform.
Price
$899,900
Taxes:
$5,233.78
Assessment Year:
2024
Occupancy by:
Owner
Address:
2 Kidd Aven , Grimsby, L3M 3S3, Niagara
Directions/Cross Streets:
Livingston Avenue
Rooms:
9
Bedrooms:
4
Bedrooms +:
0
Washrooms:
2
Family Room:
T
Basement:
Full
Level/Floor
Room
Length(ft)
Width(ft)
Descriptions
Room
1 :
Main
Foyer
14.24
11.68
Hardwood Floor
Room
2 :
Main
Living Ro
13.25
13.15
Hardwood Floor
Room
3 :
Main
Dining Ro
15.74
13.25
Fireplace, Hardwood Floor
Room
4 :
Main
Family Ro
16.24
10.50
W/O To Deck
Room
5 :
Main
Kitchen
16.01
11.68
Custom Counter
Room
6 :
Main
Sunroom
15.58
11.58
Overlooks Backyard
Room
7 :
Main
Bathroom
13.58
9.32
3 Pc Bath, Combined w/Laundry
Room
8 :
Second
Primary B
14.24
10.40
Hardwood Floor
Room
9 :
Second
Bedroom 2
11.41
10.40
Hardwood Floor
Room
10 :
Second
Bedroom 3
10.82
10.59
Hardwood Floor
Room
11 :
Second
Bedroom 4
10.76
10.59
Hardwood Floor
Room
12 :
Second
Bathroom
8.07
6.76
4 Pc Bath, Heated Floor
No. of Pieces
Level
Washroom
1 :
3
Main
Washroom
2 :
4
Second
Washroom
3 :
0
Washroom
4 :
0
Washroom
5 :
0
Property Type:
Detached
Style:
2-Storey
Exterior:
Aluminum Siding
Garage Type:
Detached
(Parking/)Drive:
Private
Drive Parking Spaces:
1
Parking Type:
Private
Parking Type:
Private
Pool:
None
Other Structures:
Garden Shed
Approximatly Age:
100+
Approximatly Square Footage:
2000-2500
Property Features:
School
CAC Included:
N
Water Included:
N
Cabel TV Included:
N
Common Elements Included:
N
Heat Included:
N
Parking Included:
N
Condo Tax Included:
N
Building Insurance Included:
N
Fireplace/Stove:
Y
Heat Type:
Forced Air
Central Air Conditioning:
Central Air
Central Vac:
N
Laundry Level:
Syste
Ensuite Laundry:
F
Sewers:
Sewer
Percent Down:
5
10
15
20
25
10
10
15
20
25
15
10
15
20
25
20
10
15
20
25
Down Payment
$74,999.95
$149,999.9
$224,999.85
$299,999.8
First Mortgage
$1,424,999.05
$1,349,999.1
$1,274,999.15
$1,199,999.2
CMHC/GE
$39,187.47
$26,999.98
$22,312.49
$0
Total Financing
$1,464,186.52
$1,376,999.08
$1,297,311.64
$1,199,999.2
Monthly P&I
$6,271
$5,897.58
$5,556.29
$5,139.5
Expenses
$0
$0
$0
$0
Total Payment
$6,271
$5,897.58
$5,556.29
$5,139.5
Income Required
$235,162.4
$221,159.26
$208,360.69
$192,731.38
This chart is for demonstration purposes only. Always consult a professional financial
advisor before making personal financial decisions.
Although the information displayed is believed to be accurate, no warranties or representations are made of any kind.
RE/MAX GARDEN CITY REALTY INC.
Jump To:
--Please select an Item--
Description
General Details
Room & Interior
Exterior
Utilities
Walk Score
Street View
Map and Direction
Book Showing
Email Friend
View Slide Show
View All Photos >
Virtual Tour
Affordability Chart
Mortgage Calculator
Add To Compare List
Private Website
Print This Page
At a Glance:
Type:
Freehold - Detached
Area:
Niagara
Municipality:
Grimsby
Neighbourhood:
541 - Grimsby West
Style:
2-Storey
Lot Size:
x 139.89(Feet)
Approximate Age:
100+
Tax:
$5,233.78
Maintenance Fee:
$0
Beds:
4
Baths:
2
Garage:
0
Fireplace:
Y
Air Conditioning:
Pool:
None
Locatin Map:
Listing added to compare list, click
here to view comparison
chart.
Inline HTML
Listing added to compare list,
click here to
view comparison chart.
MD Ashraful Bari
Broker
HomeLife/Future Realty Inc , Brokerage
Independently owned and operated.
Cell: 647.406.6653 | Office: 905.201.9977
MD Ashraful Bari
BROKER
Cell: 647.406.6653
Office: 905.201.9977
Fax: 905.201.9229
HomeLife/Future Realty Inc., Brokerage Independently owned and operated.


