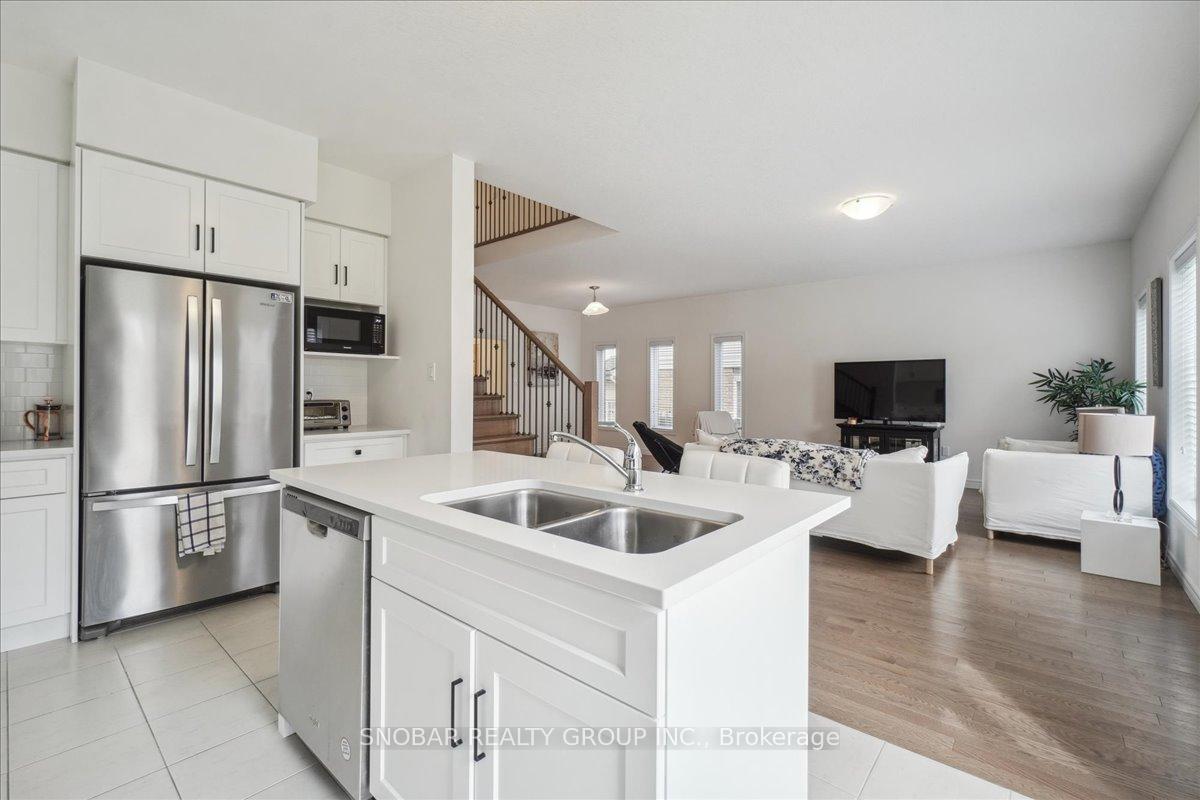Hi! This plugin doesn't seem to work correctly on your browser/platform.
Price
$1,118,888
Taxes:
$6,809
Occupancy by:
Tenant
Address:
146 Starwood Driv , Guelph, N1E 7G7, Wellington
Directions/Cross Streets:
Watson Pkwy N/ Starwood Dr
Rooms:
7
Bedrooms:
3
Bedrooms +:
0
Washrooms:
3
Family Room:
T
Basement:
Unfinished
Level/Floor
Room
Length(ft)
Width(ft)
Descriptions
Room
1 :
Main
Dining Ro
14.30
12.69
Open Concept, Hardwood Floor, Window
Room
2 :
Main
Great Roo
19.19
12.89
Hardwood Floor, Window, Walk-Thru
Room
3 :
Main
Kitchen
9.71
15.28
Backsplash, Stainless Steel Appl, Quartz Counter
Room
4 :
Second
Bedroom
19.02
12.46
5 Pc Ensuite, Walk-In Closet(s), Window
Room
5 :
Second
Bedroom 2
10.50
13.19
Closet, Window
Room
6 :
Second
Bedroom 3
11.09
10.79
Closet, Window
Room
7 :
Second
Living Ro
16.10
10.79
Window
No. of Pieces
Level
Washroom
1 :
2
Main
Washroom
2 :
4
Second
Washroom
3 :
5
Second
Washroom
4 :
0
Washroom
5 :
0
Washroom
6 :
2
Main
Washroom
7 :
4
Second
Washroom
8 :
5
Second
Washroom
9 :
0
Washroom
10 :
0
Washroom
11 :
2
Main
Washroom
12 :
4
Second
Washroom
13 :
5
Second
Washroom
14 :
0
Washroom
15 :
0
Property Type:
Detached
Style:
2-Storey
Exterior:
Brick
Garage Type:
Attached
(Parking/)Drive:
Private
Drive Parking Spaces:
2
Parking Type:
Private
Parking Type:
Private
Pool:
None
Other Structures:
None
Approximatly Age:
0-5
Approximatly Square Footage:
2000-2500
Property Features:
Public Trans
CAC Included:
N
Water Included:
N
Cabel TV Included:
N
Common Elements Included:
N
Heat Included:
N
Parking Included:
N
Condo Tax Included:
N
Building Insurance Included:
N
Fireplace/Stove:
N
Heat Type:
Forced Air
Central Air Conditioning:
None
Central Vac:
N
Laundry Level:
Syste
Ensuite Laundry:
F
Sewers:
Sewer
Utilities-Cable:
Y
Utilities-Hydro:
Y
Percent Down:
5
10
15
20
25
10
10
15
20
25
15
10
15
20
25
20
10
15
20
25
Down Payment
$55,944.4
$111,888.8
$167,833.2
$223,777.6
First Mortgage
$1,062,943.6
$1,006,999.2
$951,054.8
$895,110.4
CMHC/GE
$29,230.95
$20,139.98
$16,643.46
$0
Total Financing
$1,092,174.55
$1,027,139.18
$967,698.26
$895,110.4
Monthly P&I
$4,677.7
$4,399.16
$4,144.58
$3,833.69
Expenses
$0
$0
$0
$0
Total Payment
$4,677.7
$4,399.16
$4,144.58
$3,833.69
Income Required
$175,413.71
$164,968.41
$155,421.62
$143,763.32
This chart is for demonstration purposes only. Always consult a professional financial
advisor before making personal financial decisions.
Although the information displayed is believed to be accurate, no warranties or representations are made of any kind.
SNOBAR REALTY GROUP INC.
Jump To:
--Please select an Item--
Description
General Details
Room & Interior
Exterior
Utilities
Walk Score
Street View
Map and Direction
Book Showing
Email Friend
View Slide Show
View All Photos >
Affordability Chart
Mortgage Calculator
Add To Compare List
Private Website
Print This Page
At a Glance:
Type:
Freehold - Detached
Area:
Wellington
Municipality:
Guelph
Neighbourhood:
Grange Road
Style:
2-Storey
Lot Size:
x 109.91(Feet)
Approximate Age:
0-5
Tax:
$6,809
Maintenance Fee:
$0
Beds:
3
Baths:
3
Garage:
0
Fireplace:
N
Air Conditioning:
Pool:
None
Locatin Map:
Listing added to compare list, click
here to view comparison
chart.
Inline HTML
Listing added to compare list,
click here to
view comparison chart.
MD Ashraful Bari
Broker
HomeLife/Future Realty Inc , Brokerage
Independently owned and operated.
Cell: 647.406.6653 | Office: 905.201.9977
MD Ashraful Bari
BROKER
Cell: 647.406.6653
Office: 905.201.9977
Fax: 905.201.9229
HomeLife/Future Realty Inc., Brokerage Independently owned and operated.


