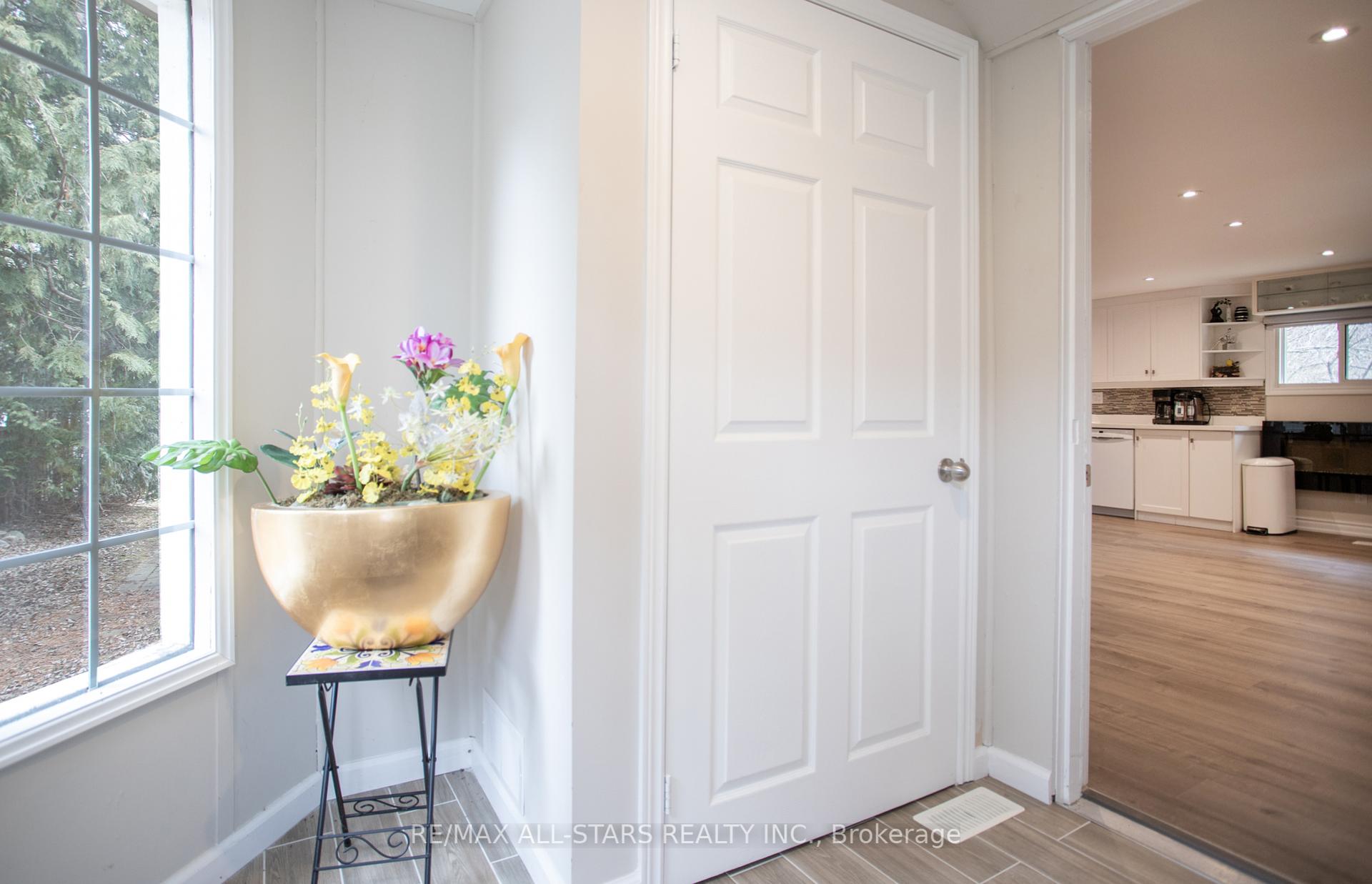Hi! This plugin doesn't seem to work correctly on your browser/platform.
Price
$1,250,000
Taxes:
$6,107
Occupancy by:
Owner
Address:
81 Marsh Creek Road , Kawartha Lakes, K0M 2C0, Kawartha Lakes
Directions/Cross Streets:
Ogemah / Cottage / Twilight
Rooms:
11
Rooms +:
1
Bedrooms:
5
Bedrooms +:
1
Washrooms:
4
Family Room:
F
Basement:
None
Level/Floor
Room
Length(ft)
Width(ft)
Descriptions
Room
1 :
Main
Kitchen
20.80
19.38
Eat-in Kitchen, Modern Kitchen, Electric Fireplace
Room
2 :
Main
Living Ro
26.50
15.97
W/O To Deck, Open Concept, Overlook Water
Room
3 :
Main
Primary B
13.97
13.61
W/O To Sunroom, 5 Pc Ensuite, Overlook Water
Room
4 :
Main
Bedroom 2
10.40
8.40
Semi Ensuite, West View, Overlooks Frontyard
Room
5 :
Second
Bedroom 3
19.19
12.89
Overlook Water, His and Hers Closets, Combined w/Sitting
Room
6 :
Second
Bedroom 4
9.61
12.89
Bay Window, Double Closet, Overlook Water
Room
7 :
Second
Bedroom 5
11.97
6.69
3 Pc Ensuite, Double Closet, Overlook Water
Room
8 :
Second
Office
6.30
3.61
W/O To Balcony, Picture Window, Overlook Water
Room
9 :
Main
Utility R
12.37
6.00
Room
10 :
Main
Laundry
6.23
6.59
Laundry Sink, Marble Floor
Room
11 :
Main
Mud Room
9.48
7.08
W/O To Yard, Large Window, Closet
Room
12 :
Upper
Loft
26.99
17.97
Open Concept, Overlooks Frontyard
Room
13 :
Main
Solarium
0
0
W/O To Deck, Eat-in Kitchen, Breezeway
No. of Pieces
Level
Washroom
1 :
5
Main
Washroom
2 :
3
Upper
Washroom
3 :
3
Main
Washroom
4 :
3
Upper
Washroom
5 :
0
Washroom
6 :
5
Main
Washroom
7 :
3
Upper
Washroom
8 :
3
Main
Washroom
9 :
3
Upper
Washroom
10 :
0
Property Type:
Detached
Style:
2-Storey
Exterior:
Board & Batten
Garage Type:
Detached
(Parking/)Drive:
Available
Drive Parking Spaces:
6
Parking Type:
Available
Parking Type:
Available
Pool:
None
Other Structures:
Garden Shed
Approximatly Square Footage:
2000-2500
Property Features:
Cul de Sac/D
CAC Included:
N
Water Included:
N
Cabel TV Included:
N
Common Elements Included:
N
Heat Included:
N
Parking Included:
N
Condo Tax Included:
N
Building Insurance Included:
N
Fireplace/Stove:
Y
Heat Type:
Forced Air
Central Air Conditioning:
Central Air
Central Vac:
N
Laundry Level:
Syste
Ensuite Laundry:
F
Sewers:
Septic
Utilities-Cable:
A
Utilities-Hydro:
Y
Percent Down:
5
10
15
20
25
10
10
15
20
25
15
10
15
20
25
20
10
15
20
25
Down Payment
$342,500
$685,000
$1,027,500
$1,370,000
First Mortgage
$6,507,500
$6,165,000
$5,822,500
$5,480,000
CMHC/GE
$178,956.25
$123,300
$101,893.75
$0
Total Financing
$6,686,456.25
$6,288,300
$5,924,393.75
$5,480,000
Monthly P&I
$28,637.57
$26,932.3
$25,373.72
$23,470.42
Expenses
$0
$0
$0
$0
Total Payment
$28,637.57
$26,932.3
$25,373.72
$23,470.42
Income Required
$1,073,909.02
$1,009,961.3
$951,514.47
$880,140.57
This chart is for demonstration purposes only. Always consult a professional financial
advisor before making personal financial decisions.
Although the information displayed is believed to be accurate, no warranties or representations are made of any kind.
RE/MAX ALL-STARS REALTY INC.
Jump To:
--Please select an Item--
Description
General Details
Room & Interior
Exterior
Utilities
Walk Score
Street View
Map and Direction
Book Showing
Email Friend
View Slide Show
View All Photos >
Virtual Tour
Affordability Chart
Mortgage Calculator
Add To Compare List
Private Website
Print This Page
At a Glance:
Type:
Freehold - Detached
Area:
Kawartha Lakes
Municipality:
Kawartha Lakes
Neighbourhood:
Mariposa
Style:
2-Storey
Lot Size:
x 200.00(Feet)
Approximate Age:
Tax:
$6,107
Maintenance Fee:
$0
Beds:
5+1
Baths:
4
Garage:
0
Fireplace:
Y
Air Conditioning:
Pool:
None
Locatin Map:
Listing added to compare list, click
here to view comparison
chart.
Inline HTML
Listing added to compare list,
click here to
view comparison chart.
MD Ashraful Bari
Broker
HomeLife/Future Realty Inc , Brokerage
Independently owned and operated.
Cell: 647.406.6653 | Office: 905.201.9977
MD Ashraful Bari
BROKER
Cell: 647.406.6653
Office: 905.201.9977
Fax: 905.201.9229
HomeLife/Future Realty Inc., Brokerage Independently owned and operated.


