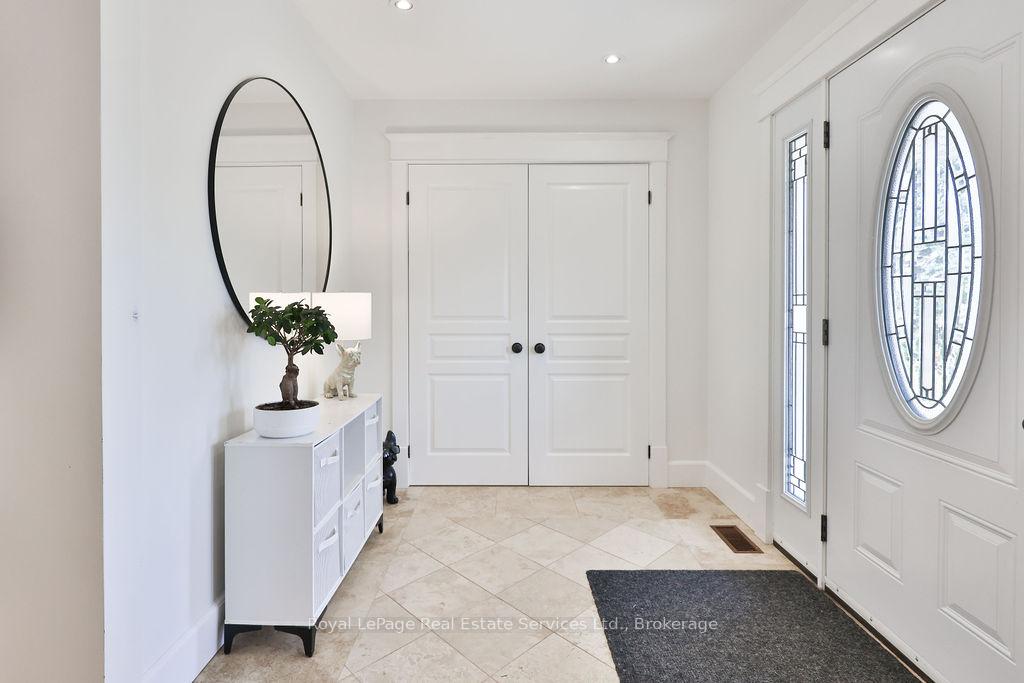Hi! This plugin doesn't seem to work correctly on your browser/platform.
Price
$1,559,000
Taxes:
$7,859
Assessment Year:
2024
Occupancy by:
Owner
Address:
317 North Shore Boul West , Burlington, L7T 1A6, Halton
Directions/Cross Streets:
Easterbrook Ave and North Shore Blvd W
Rooms:
9
Rooms +:
5
Bedrooms:
3
Bedrooms +:
1
Washrooms:
3
Family Room:
T
Basement:
Full
Level/Floor
Room
Length(ft)
Width(ft)
Descriptions
Room
1 :
Main
Foyer
10.66
7.41
Room
2 :
Main
Living Ro
16.92
15.91
Room
3 :
Main
Dining Ro
16.66
8.92
Room
4 :
Main
Kitchen
15.32
10.23
Room
5 :
Main
Family Ro
14.33
17.32
Room
6 :
Main
Bathroom
0
0
3 Pc Bath
Room
7 :
Second
Primary B
17.42
12.92
Room
8 :
Second
Bedroom 2
14.01
13.84
Room
9 :
Second
Bedroom 3
15.42
12.66
Room
10 :
Second
Bathroom
0
0
Room
11 :
Basement
Bedroom 4
18.76
11.68
Room
12 :
Basement
Media Roo
14.76
13.15
Room
13 :
Basement
Kitchen
15.32
10.23
Room
14 :
Basement
Bathroom
0
0
4 Pc Bath
Room
15 :
Basement
Utility R
16.56
6.76
No. of Pieces
Level
Washroom
1 :
3
Main
Washroom
2 :
4
Second
Washroom
3 :
4
Basement
Washroom
4 :
0
Washroom
5 :
0
Property Type:
Detached
Style:
2-Storey
Exterior:
Brick
Garage Type:
Detached
(Parking/)Drive:
Private
Drive Parking Spaces:
5
Parking Type:
Private
Parking Type:
Private
Pool:
None
Approximatly Square Footage:
2000-2500
Property Features:
Fenced Yard
CAC Included:
N
Water Included:
N
Cabel TV Included:
N
Common Elements Included:
N
Heat Included:
N
Parking Included:
N
Condo Tax Included:
N
Building Insurance Included:
N
Fireplace/Stove:
Y
Heat Type:
Forced Air
Central Air Conditioning:
Central Air
Central Vac:
N
Laundry Level:
Syste
Ensuite Laundry:
F
Sewers:
Sewer
Percent Down:
5
10
15
20
25
10
10
15
20
25
15
10
15
20
25
20
10
15
20
25
Down Payment
$77,950
$155,900
$233,850
$311,800
First Mortgage
$1,481,050
$1,403,100
$1,325,150
$1,247,200
CMHC/GE
$40,728.88
$28,062
$23,190.13
$0
Total Financing
$1,521,778.88
$1,431,162
$1,348,340.13
$1,247,200
Monthly P&I
$6,517.66
$6,129.56
$5,774.84
$5,341.66
Expenses
$0
$0
$0
$0
Total Payment
$6,517.66
$6,129.56
$5,774.84
$5,341.66
Income Required
$244,412.29
$229,858.35
$216,556.36
$200,312.28
This chart is for demonstration purposes only. Always consult a professional financial
advisor before making personal financial decisions.
Although the information displayed is believed to be accurate, no warranties or representations are made of any kind.
Royal LePage Real Estate Services Ltd., Brokerage
Jump To:
--Please select an Item--
Description
General Details
Room & Interior
Exterior
Utilities
Walk Score
Street View
Map and Direction
Book Showing
Email Friend
View Slide Show
View All Photos >
Virtual Tour
Affordability Chart
Mortgage Calculator
Add To Compare List
Private Website
Print This Page
At a Glance:
Type:
Freehold - Detached
Area:
Halton
Municipality:
Burlington
Neighbourhood:
Bayview
Style:
2-Storey
Lot Size:
x 347.00(Feet)
Approximate Age:
Tax:
$7,859
Maintenance Fee:
$0
Beds:
3+1
Baths:
3
Garage:
0
Fireplace:
Y
Air Conditioning:
Pool:
None
Locatin Map:
Listing added to compare list, click
here to view comparison
chart.
Inline HTML
Listing added to compare list,
click here to
view comparison chart.
MD Ashraful Bari
Broker
HomeLife/Future Realty Inc , Brokerage
Independently owned and operated.
Cell: 647.406.6653 | Office: 905.201.9977
MD Ashraful Bari
BROKER
Cell: 647.406.6653
Office: 905.201.9977
Fax: 905.201.9229
HomeLife/Future Realty Inc., Brokerage Independently owned and operated.


