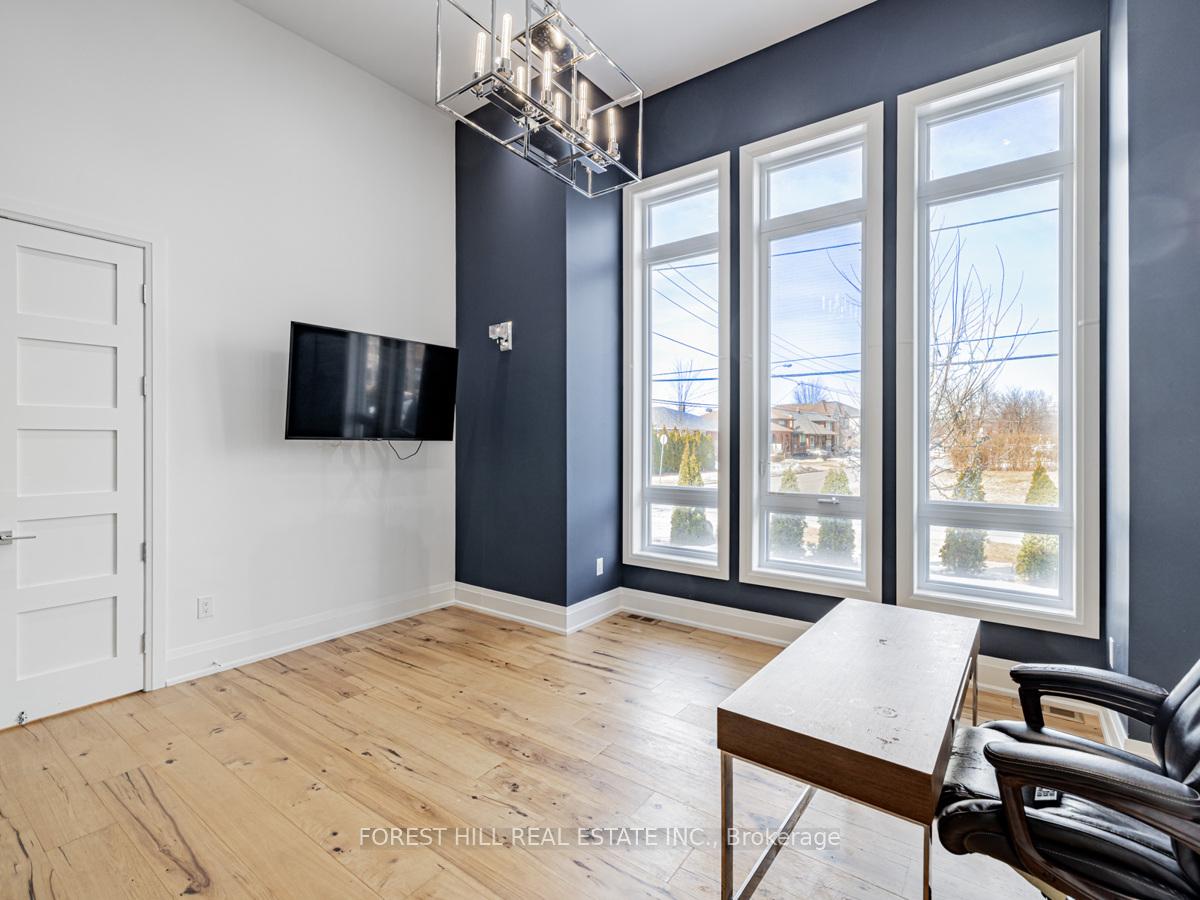Hi! This plugin doesn't seem to work correctly on your browser/platform.
Price
$3,380,000
Taxes:
$14,241.41
Occupancy by:
Owner
Address:
61 Dane Aven , Toronto, M6A 1G4, Toronto
Directions/Cross Streets:
Lawrence Ave and Dufferin Ave
Rooms:
10
Rooms +:
4
Bedrooms:
5
Bedrooms +:
4
Washrooms:
6
Family Room:
T
Basement:
Finished
Level/Floor
Room
Length(ft)
Width(ft)
Descriptions
Room
1 :
Ground
Living Ro
21.65
15.74
Hardwood Floor, Fireplace, Open Concept
Room
2 :
Ground
Dining Ro
15.42
13.78
Overlooks Family, Hardwood Floor, Window
Room
3 :
Ground
Family Ro
30.83
20.66
Overlooks Backyard, Large Window
Room
4 :
Ground
Kitchen
19.02
15.09
Open Concept, Breakfast Bar
Room
5 :
Ground
Office
15.42
14.10
Hardwood Floor, 5 Pc Bath
Room
6 :
Second
Primary B
21.98
19.02
5 Pc Ensuite, Walk-In Closet(s)
Room
7 :
Second
Bedroom 2
15.42
14.10
Hardwood Floor, 4 Pc Ensuite
Room
8 :
Second
Bedroom 3
16.07
13.12
3 Pc Ensuite, Closet
Room
9 :
Second
Bedroom 4
12.14
9.51
Closet, Hardwood Floor
Room
10 :
Second
Bedroom 5
18.04
17.06
Hardwood Floor, Closet
Room
11 :
Lower
Recreatio
19.02
17.06
Tile Floor, Walk-Up
No. of Pieces
Level
Washroom
1 :
3
Ground
Washroom
2 :
3
Second
Washroom
3 :
5
Second
Washroom
4 :
4
Second
Washroom
5 :
4
Basement
Property Type:
Detached
Style:
2-Storey
Exterior:
Stucco (Plaster)
Garage Type:
Built-In
(Parking/)Drive:
Private Do
Drive Parking Spaces:
4
Parking Type:
Private Do
Parking Type:
Private Do
Pool:
None
Approximatly Age:
0-5
Approximatly Square Footage:
5000 +
Property Features:
School
CAC Included:
N
Water Included:
N
Cabel TV Included:
N
Common Elements Included:
N
Heat Included:
N
Parking Included:
N
Condo Tax Included:
N
Building Insurance Included:
N
Fireplace/Stove:
Y
Heat Type:
Forced Air
Central Air Conditioning:
Central Air
Central Vac:
Y
Laundry Level:
Syste
Ensuite Laundry:
F
Elevator Lift:
False
Sewers:
Sewer
Utilities-Cable:
A
Utilities-Hydro:
Y
Percent Down:
5
10
15
20
25
10
10
15
20
25
15
10
15
20
25
20
10
15
20
25
Down Payment
$44,950
$89,900
$134,850
$179,800
First Mortgage
$854,050
$809,100
$764,150
$719,200
CMHC/GE
$23,486.38
$16,182
$13,372.63
$0
Total Financing
$877,536.38
$825,282
$777,522.63
$719,200
Monthly P&I
$3,758.42
$3,534.62
$3,330.07
$3,080.28
Expenses
$0
$0
$0
$0
Total Payment
$3,758.42
$3,534.62
$3,330.07
$3,080.28
Income Required
$140,940.76
$132,548.21
$124,877.59
$115,510.42
This chart is for demonstration purposes only. Always consult a professional financial
advisor before making personal financial decisions.
Although the information displayed is believed to be accurate, no warranties or representations are made of any kind.
FOREST HILL REAL ESTATE INC.
Jump To:
--Please select an Item--
Description
General Details
Room & Interior
Exterior
Utilities
Walk Score
Street View
Map and Direction
Book Showing
Email Friend
View Slide Show
View All Photos >
Affordability Chart
Mortgage Calculator
Add To Compare List
Private Website
Print This Page
At a Glance:
Type:
Freehold - Detached
Area:
Toronto
Municipality:
Toronto W04
Neighbourhood:
Yorkdale-Glen Park
Style:
2-Storey
Lot Size:
x 125.57(Feet)
Approximate Age:
0-5
Tax:
$14,241.41
Maintenance Fee:
$0
Beds:
5+4
Baths:
6
Garage:
0
Fireplace:
Y
Air Conditioning:
Pool:
None
Locatin Map:
Listing added to compare list, click
here to view comparison
chart.
Inline HTML
Listing added to compare list,
click here to
view comparison chart.
MD Ashraful Bari
Broker
HomeLife/Future Realty Inc , Brokerage
Independently owned and operated.
Cell: 647.406.6653 | Office: 905.201.9977
MD Ashraful Bari
BROKER
Cell: 647.406.6653
Office: 905.201.9977
Fax: 905.201.9229
HomeLife/Future Realty Inc., Brokerage Independently owned and operated.


