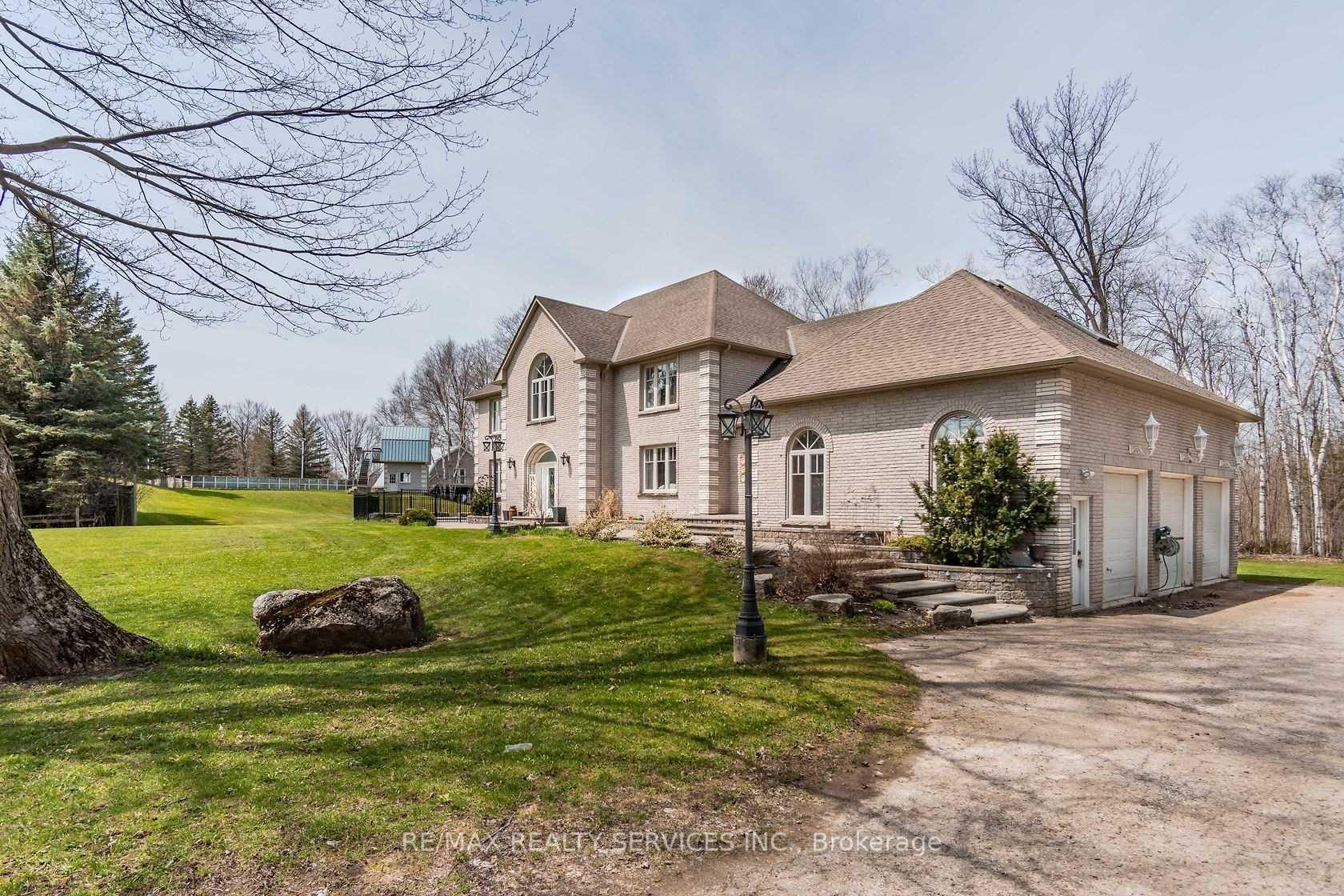Hi! This plugin doesn't seem to work correctly on your browser/platform.
Price
$2,975,000
Taxes:
$11,774
Occupancy by:
Vacant
Address:
4032 Boston Mills Road , Caledon, L7C 0M5, Peel
Acreage:
2-4.99
Directions/Cross Streets:
Heart Lake Rd & Boston Mills
Rooms:
10
Rooms +:
2
Bedrooms:
4
Bedrooms +:
2
Washrooms:
6
Family Room:
T
Basement:
Apartment
Level/Floor
Room
Length(ft)
Width(ft)
Descriptions
Room
1 :
Main
Living Ro
15.68
19.98
Hardwood Floor, Ceramic Floor, Fireplace
Room
2 :
Main
Dining Ro
15.68
13.97
Hardwood Floor, Ceramic Floor, W/O To Pool
Room
3 :
Main
Kitchen
15.78
28.96
Ceramic Floor, B/I Appliances, Combined w/Solarium
Room
4 :
Main
Family Ro
18.37
18.89
Hardwood Floor, W/O To Deck, Sunken Room
Room
5 :
Main
Den
15.78
14.79
Hardwood Floor, Wainscoting, B/I Bookcase
Room
6 :
Second
Primary B
16.89
31.59
Hardwood Floor, 5 Pc Ensuite, Walk-In Closet(s)
Room
7 :
Second
Bedroom 2
10.59
16.17
Ensuite Bath, Hardwood Floor, Closet
Room
8 :
Second
Bedroom 3
14.60
16.70
Ensuite Bath, Hardwood Floor, Closet
Room
9 :
Second
Bedroom 4
16.70
12.89
Hardwood Floor, Closet
Room
10 :
Upper
Nursery
22.66
24.47
3 Pc Ensuite, Cathedral Ceiling(s), Open Concept
Room
11 :
Basement
Great Roo
25.58
22.99
Ceramic Floor, 4 Pc Ensuite, W/O To Patio
Room
12 :
Basement
Great Roo
23.58
19.98
Laminate, W/O To Patio, 3 Pc Ensuite
No. of Pieces
Level
Washroom
1 :
2
Main
Washroom
2 :
3
Lower
Washroom
3 :
5
Upper
Washroom
4 :
0
Washroom
5 :
4
Upper
Washroom
6 :
2
Main
Washroom
7 :
3
Lower
Washroom
8 :
5
Upper
Washroom
9 :
0
Washroom
10 :
4
Upper
Washroom
11 :
2
Main
Washroom
12 :
3
Lower
Washroom
13 :
5
Upper
Washroom
14 :
0
Washroom
15 :
4
Upper
Property Type:
Detached
Style:
2-Storey
Exterior:
Brick
Garage Type:
Built-In
(Parking/)Drive:
Private
Drive Parking Spaces:
10
Parking Type:
Private
Parking Type:
Private
Pool:
Inground
Other Structures:
Workshop
Approximatly Square Footage:
3500-5000
Property Features:
Ravine
CAC Included:
N
Water Included:
N
Cabel TV Included:
N
Common Elements Included:
N
Heat Included:
N
Parking Included:
N
Condo Tax Included:
N
Building Insurance Included:
N
Fireplace/Stove:
N
Heat Type:
Other
Central Air Conditioning:
Central Air
Central Vac:
N
Laundry Level:
Syste
Ensuite Laundry:
F
Sewers:
Septic
Water:
Drilled W
Water Supply Types:
Drilled Well
Utilities-Hydro:
Y
Percent Down:
5
10
15
20
25
10
10
15
20
25
15
10
15
20
25
20
10
15
20
25
Down Payment
$145
$290
$435
$580
First Mortgage
$2,755
$2,610
$2,465
$2,320
CMHC/GE
$75.76
$52.2
$43.14
$0
Total Financing
$2,830.76
$2,662.2
$2,508.14
$2,320
Monthly P&I
$12.12
$11.4
$10.74
$9.94
Expenses
$0
$0
$0
$0
Total Payment
$12.12
$11.4
$10.74
$9.94
Income Required
$454.65
$427.57
$402.83
$372.61
This chart is for demonstration purposes only. Always consult a professional financial
advisor before making personal financial decisions.
Although the information displayed is believed to be accurate, no warranties or representations are made of any kind.
RE/MAX REALTY SERVICES INC.
Jump To:
--Please select an Item--
Description
General Details
Room & Interior
Exterior
Utilities
Walk Score
Street View
Map and Direction
Book Showing
Email Friend
View Slide Show
View All Photos >
Virtual Tour
Affordability Chart
Mortgage Calculator
Add To Compare List
Private Website
Print This Page
At a Glance:
Type:
Freehold - Detached
Area:
Peel
Municipality:
Caledon
Neighbourhood:
Rural Caledon
Style:
2-Storey
Lot Size:
x 0.00(Feet)
Approximate Age:
Tax:
$11,774
Maintenance Fee:
$0
Beds:
4+2
Baths:
6
Garage:
0
Fireplace:
N
Air Conditioning:
Pool:
Inground
Locatin Map:
Listing added to compare list, click
here to view comparison
chart.
Inline HTML
Listing added to compare list,
click here to
view comparison chart.
MD Ashraful Bari
Broker
HomeLife/Future Realty Inc , Brokerage
Independently owned and operated.
Cell: 647.406.6653 | Office: 905.201.9977
MD Ashraful Bari
BROKER
Cell: 647.406.6653
Office: 905.201.9977
Fax: 905.201.9229
HomeLife/Future Realty Inc., Brokerage Independently owned and operated.


