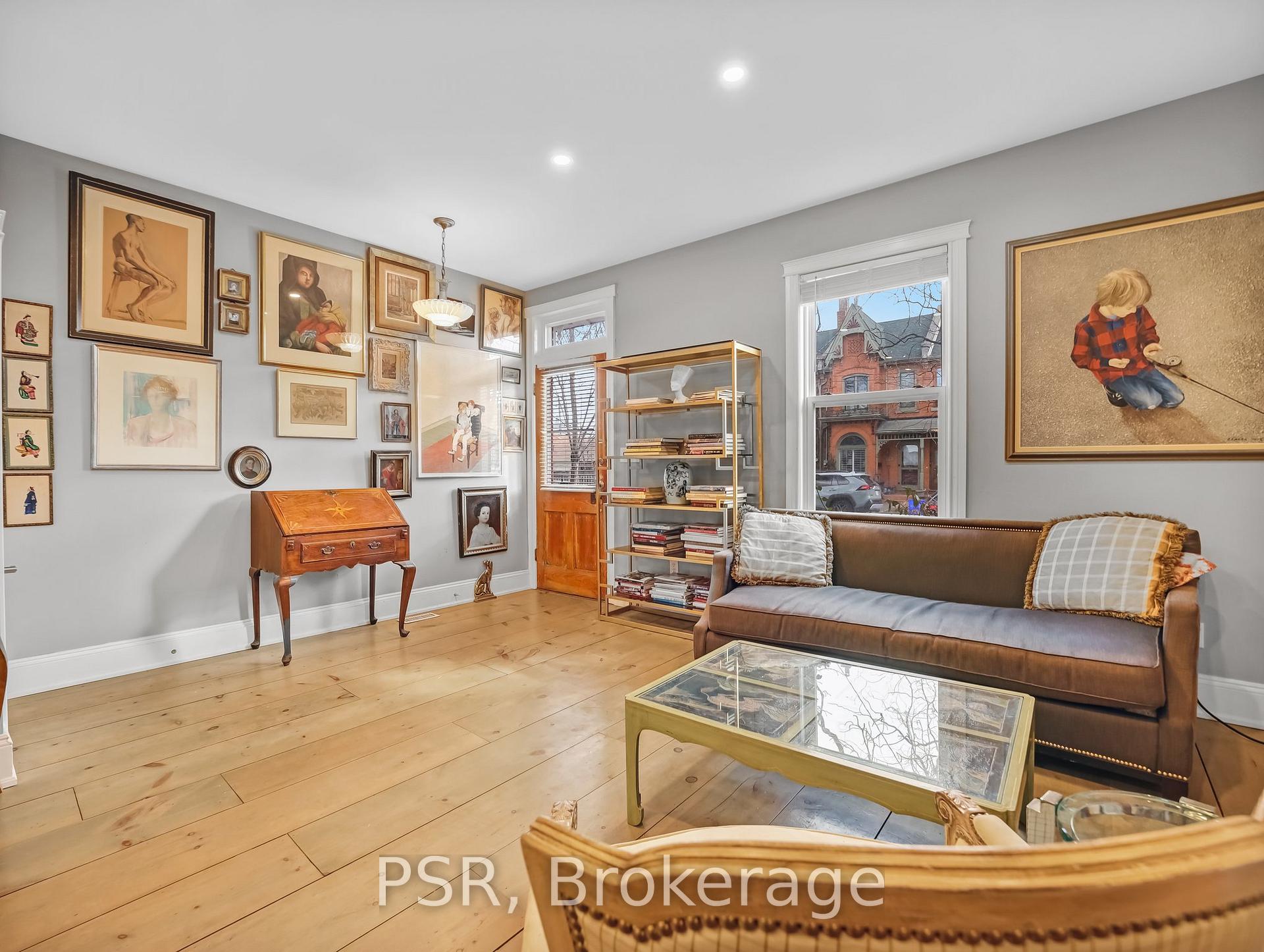Hi! This plugin doesn't seem to work correctly on your browser/platform.
Price
$774,900
Taxes:
$3,518
Occupancy by:
Vacant
Address:
80 Ferrie Stre West , Hamilton, L8L 1C9, Hamilton
Directions/Cross Streets:
Bay St. N & Ferrie St. W
Rooms:
8
Rooms +:
2
Bedrooms:
2
Bedrooms +:
0
Washrooms:
2
Family Room:
T
Basement:
Unfinished
Level/Floor
Room
Length(ft)
Width(ft)
Descriptions
Room
1 :
Main
Living Ro
16.76
11.25
Hardwood Floor
Room
2 :
Main
Dining Ro
12.82
12.76
Hardwood Floor
Room
3 :
Main
Kitchen
17.65
11.15
Hardwood Floor
Room
4 :
Main
Family Ro
12.07
11.84
Hardwood Floor
Room
5 :
Main
Bathroom
0
0
2 Pc Bath
Room
6 :
Second
Primary B
16.76
8.50
Room
7 :
Second
Bedroom
13.15
9.91
Room
8 :
Second
Bathroom
0
0
4 Pc Bath, Vaulted Ceiling(s)
Room
9 :
Basement
Laundry
0
0
Room
10 :
Basement
Other
0
0
No. of Pieces
Level
Washroom
1 :
4
Second
Washroom
2 :
2
Ground
Washroom
3 :
0
Washroom
4 :
0
Washroom
5 :
0
Property Type:
Semi-Detached
Style:
2-Storey
Exterior:
Concrete Poured
Garage Type:
None
(Parking/)Drive:
Private
Drive Parking Spaces:
1
Parking Type:
Private
Parking Type:
Private
Pool:
None
Other Structures:
Storage, Shed
Approximatly Age:
100+
Approximatly Square Footage:
1100-1500
Property Features:
Clear View
CAC Included:
N
Water Included:
N
Cabel TV Included:
N
Common Elements Included:
N
Heat Included:
N
Parking Included:
N
Condo Tax Included:
N
Building Insurance Included:
N
Fireplace/Stove:
N
Heat Type:
Forced Air
Central Air Conditioning:
Central Air
Central Vac:
N
Laundry Level:
Syste
Ensuite Laundry:
F
Sewers:
Sewer
Utilities-Cable:
A
Utilities-Hydro:
Y
Percent Down:
5
10
15
20
25
10
10
15
20
25
15
10
15
20
25
20
10
15
20
25
Down Payment
$79,400
$158,800
$238,200
$317,600
First Mortgage
$1,508,600
$1,429,200
$1,349,800
$1,270,400
CMHC/GE
$41,486.5
$28,584
$23,621.5
$0
Total Financing
$1,550,086.5
$1,457,784
$1,373,421.5
$1,270,400
Monthly P&I
$6,638.9
$6,243.58
$5,882.26
$5,441.02
Expenses
$0
$0
$0
$0
Total Payment
$6,638.9
$6,243.58
$5,882.26
$5,441.02
Income Required
$248,958.76
$234,134.09
$220,584.67
$204,038.43
This chart is for demonstration purposes only. Always consult a professional financial
advisor before making personal financial decisions.
Although the information displayed is believed to be accurate, no warranties or representations are made of any kind.
PSR
Jump To:
--Please select an Item--
Description
General Details
Room & Interior
Exterior
Utilities
Walk Score
Street View
Map and Direction
Book Showing
Email Friend
View Slide Show
View All Photos >
Affordability Chart
Mortgage Calculator
Add To Compare List
Private Website
Print This Page
At a Glance:
Type:
Freehold - Semi-Detached
Area:
Hamilton
Municipality:
Hamilton
Neighbourhood:
North End
Style:
2-Storey
Lot Size:
x 100.00(Feet)
Approximate Age:
100+
Tax:
$3,518
Maintenance Fee:
$0
Beds:
2
Baths:
2
Garage:
0
Fireplace:
N
Air Conditioning:
Pool:
None
Locatin Map:
Listing added to compare list, click
here to view comparison
chart.
Inline HTML
Listing added to compare list,
click here to
view comparison chart.
MD Ashraful Bari
Broker
HomeLife/Future Realty Inc , Brokerage
Independently owned and operated.
Cell: 647.406.6653 | Office: 905.201.9977
MD Ashraful Bari
BROKER
Cell: 647.406.6653
Office: 905.201.9977
Fax: 905.201.9229
HomeLife/Future Realty Inc., Brokerage Independently owned and operated.


